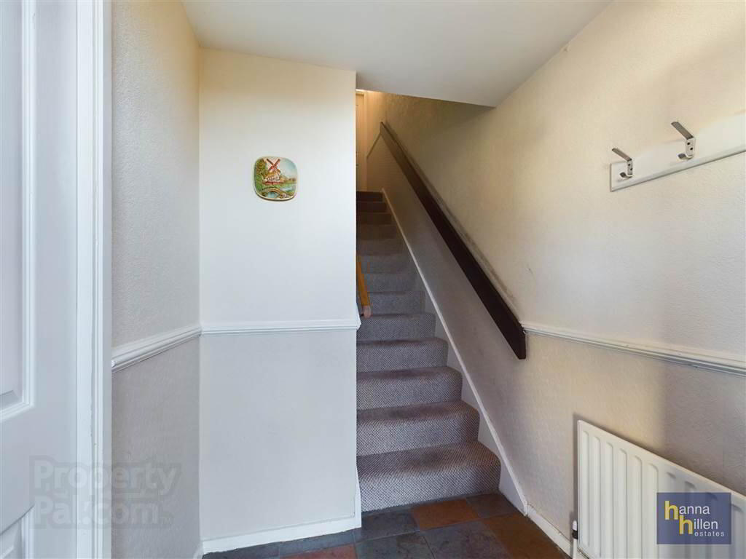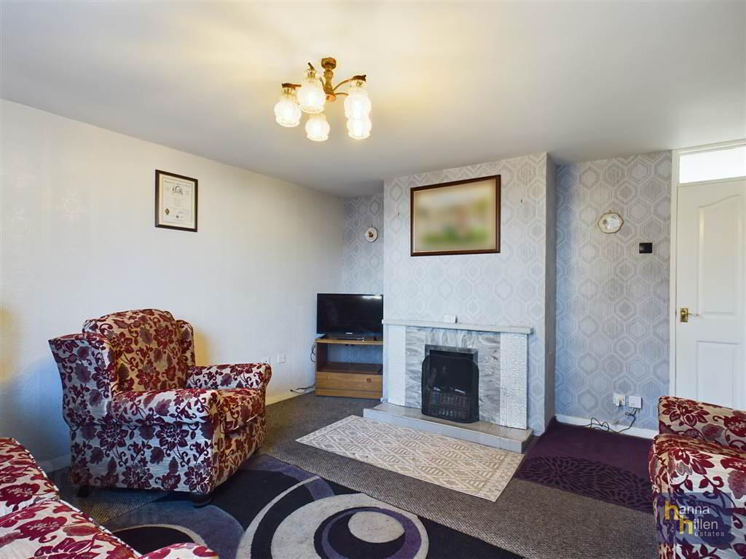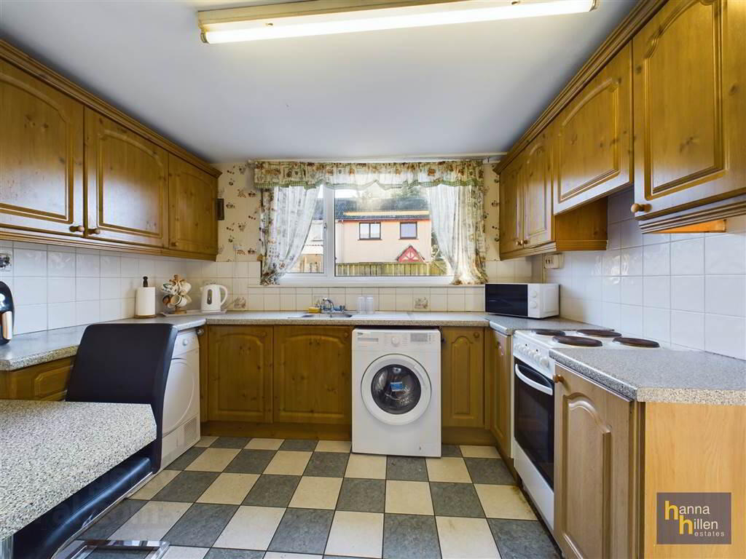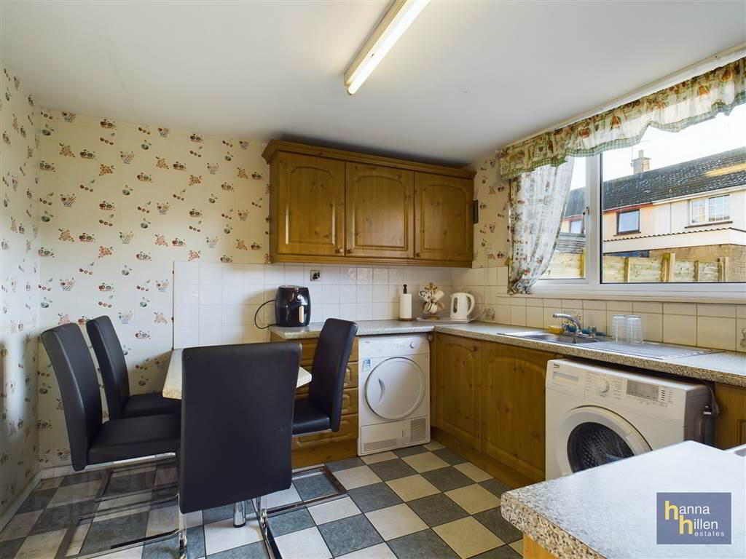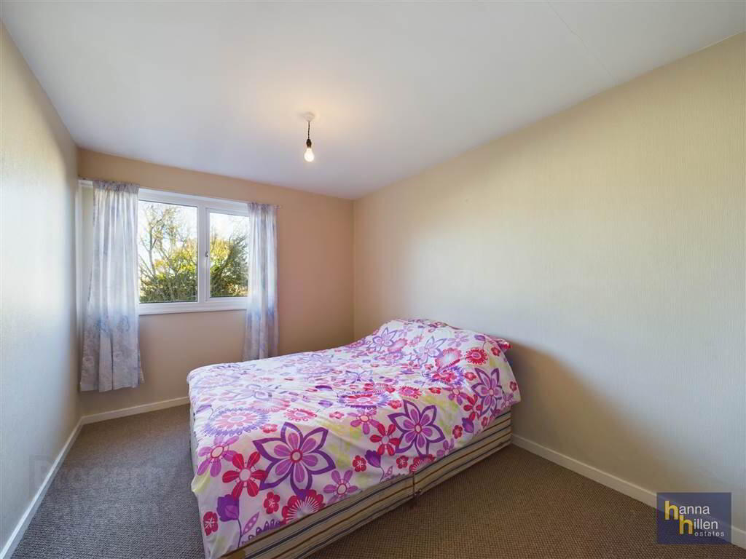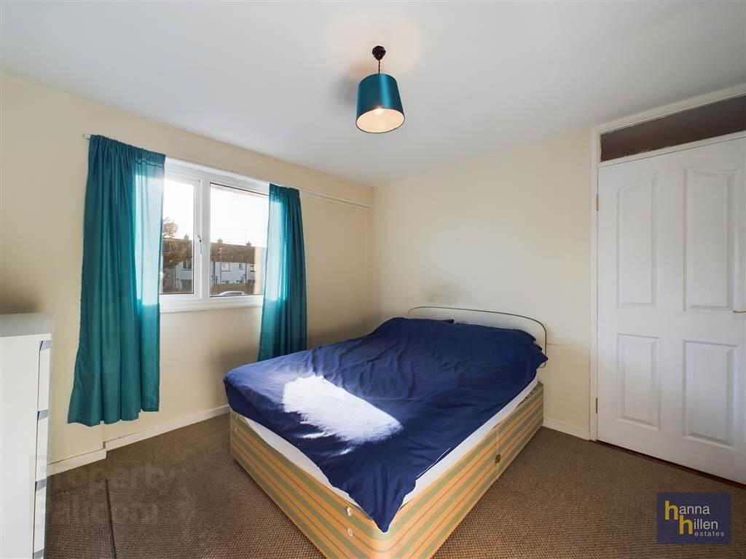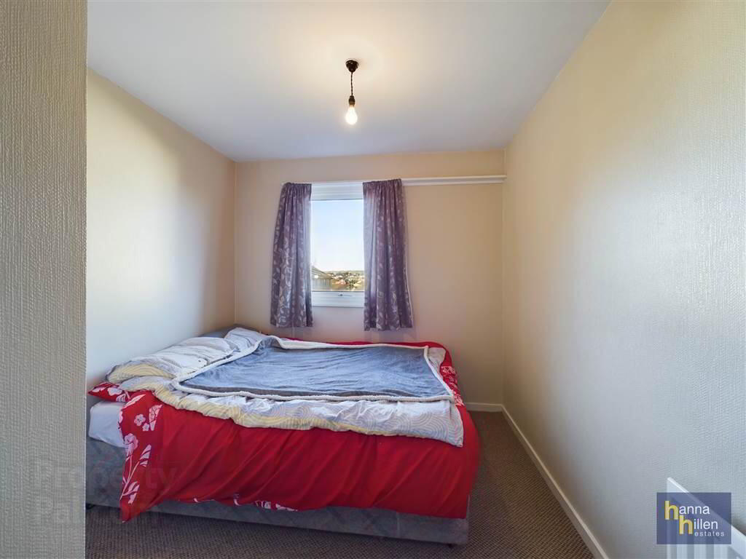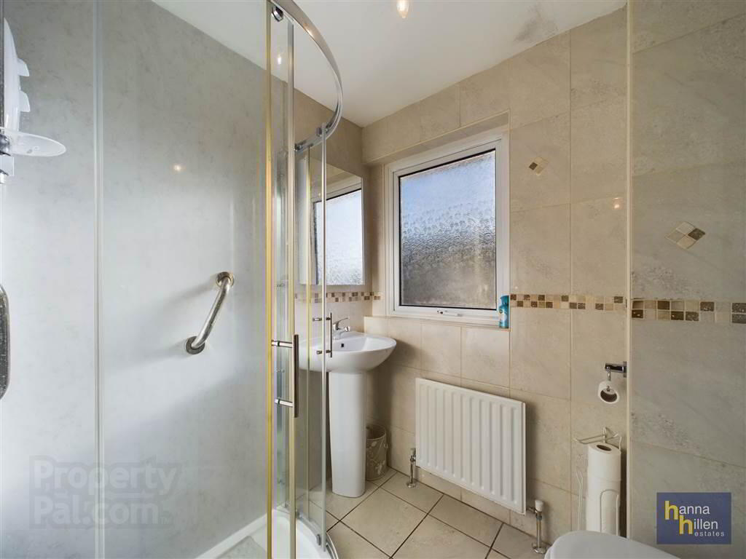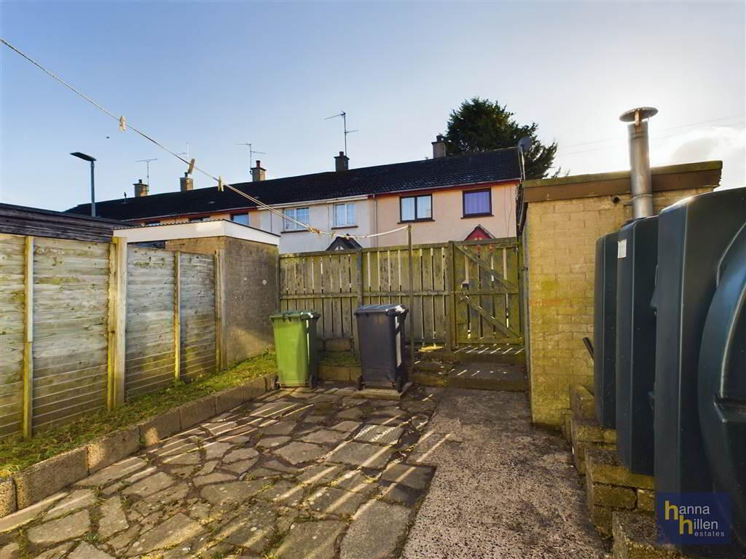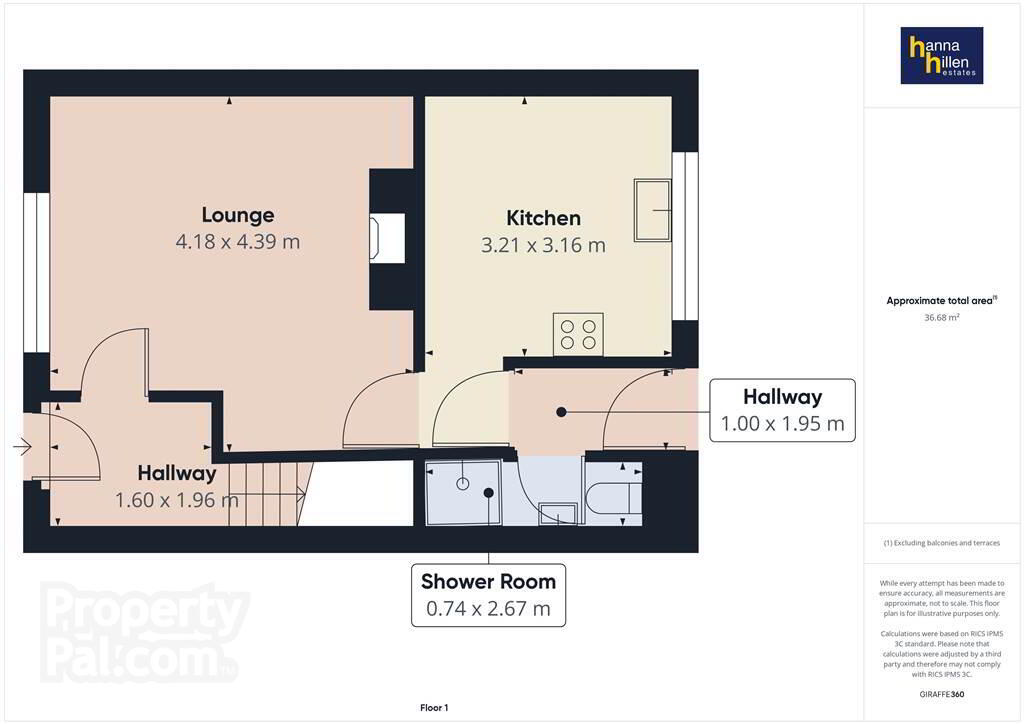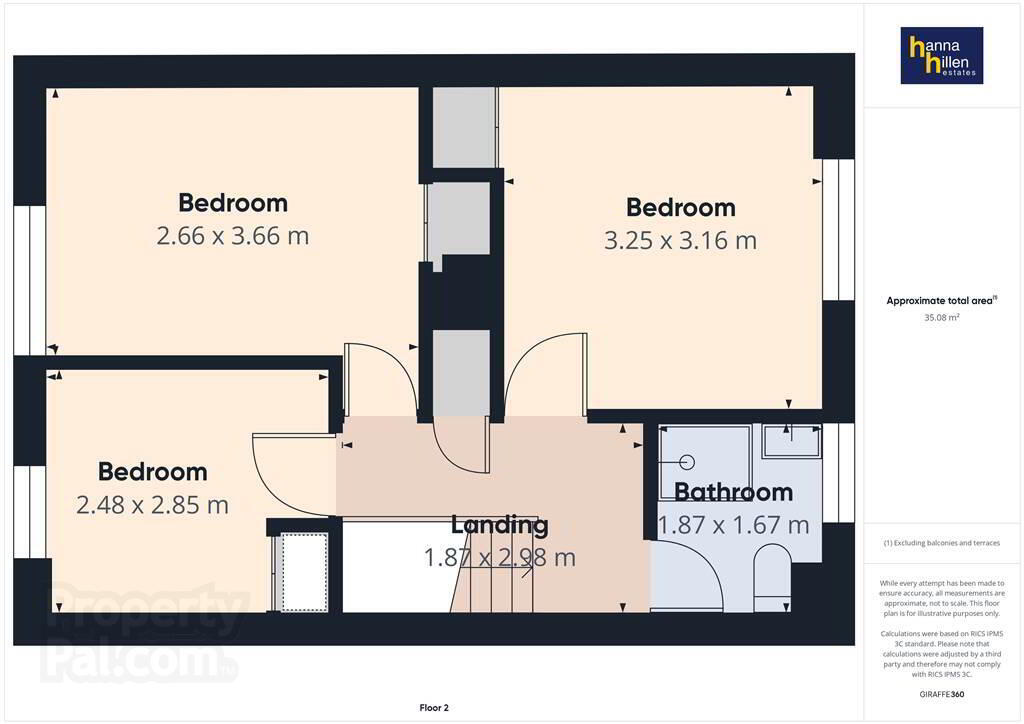
7 Leamount Park Banbridge, BT32 3HZ
3 Bed Terrace House For Sale
£95,000
Print additional images & map (disable to save ink)
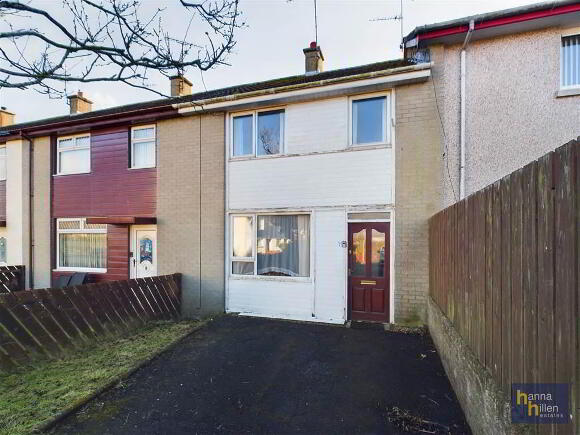
Telephone:
028 3026 9003View Online:
www.hanna-hillen.co.uk/998214Key Information
| Address | 7 Leamount Park Banbridge, BT32 3HZ |
|---|---|
| Price | Last listed at Guide price £95,000 |
| Style | Terrace House |
| Bedrooms | 3 |
| Receptions | 1 |
| EPC Rating | E42/D63 |
| Status | Sale Agreed |
Features
- Mid Terrace House
- 1 Reception & 3 Bedrooms
- Garden & Parking to Front
- Yard to Rear
- Oil Fired Central Heating
- Double Glazed
Additional Information
This family home can be accessed either off the Ballygowan Road or the Cline Road. Convenient to schools and local amenities, the property will have broad appeal and an internal viewing is recommended.
Ground Floor
- HALLWAY:
- 1.6m x 1.96m (5' 3" x 6' 5")
- LOUNGE:
- 4.18m x 3.16m (13' 9" x 10' 4")
TV point. Fireplace with tiled hearth & inset. Double radiator. - KITCHEN/DINING:
- 3.21m x 3.16m (10' 6" x 10' 4")
High & low level units, tiled between. Breakfast bar. Single drainer stainless steel sink unit. Plumbed for washing machine Extractor fan. Radiator. - REAR HALLWAY:
- 1.m x 1.95m (3' 3" x 6' 5")
Radiator. Tiled floor. - SHOWER & WC:
- 0.74m x 2.67m (2' 5" x 8' 9")
White suite. Vanity unit under sink. Electric shower.
First Floor
- LANDING:
- 1.87m x 2.98m (6' 2" x 9' 9")
Hotpress. - BEDROOM (1):
- 2.48m x 2.85m (8' 2" x 9' 4")
To Front: Built in wardrobes with overhead storage. Radiator. - BEDROOM (2):
- 3.25m x 3.16m (10' 8" x 10' 4")
To Rear: TV Point. Built in wardrobes with overhead storage. Radiator. - BEDROOM (3):
- 2.48m x 2.85m (8' 2" x 9' 4")
To Front: Built in wardrobes with ovberhead storage. Radiator. - SHOWER ROOM:
- 1.87m x 1.67m (6' 2" x 5' 6")
White suite. Walk in electric shower. Radiator. Wall & floor tiling.
Outside
- Garden to front, yard to rear. Parking to front.
Directions
Travel to Banbridge taking the exit at Lotus Homes and onto the Newry Road. Almost opposite the new Edenbrook development, take a left turn and travel to the Old Newry Road. At the next junction, (staggered crossroads), cross over onto the Cline Road. Take the next turn left, the next right into Leamount Park.
-
Hanna Hillen Estates

028 3026 9003

