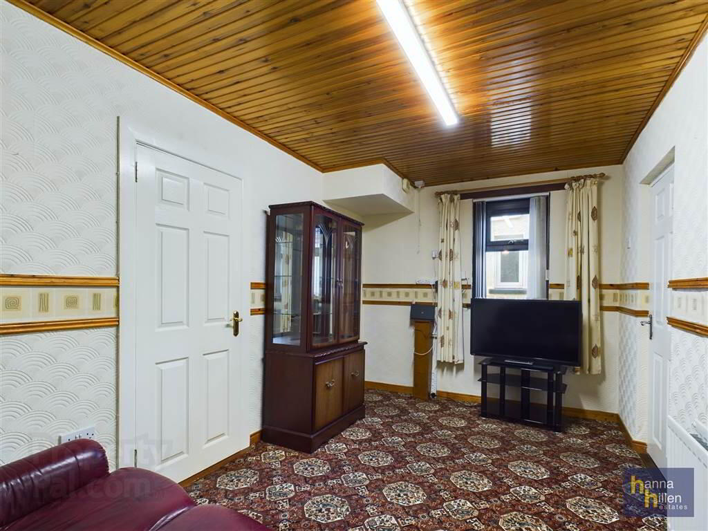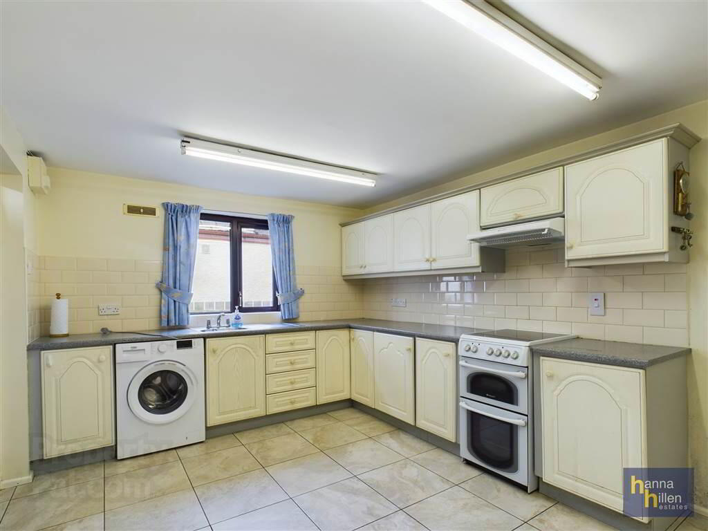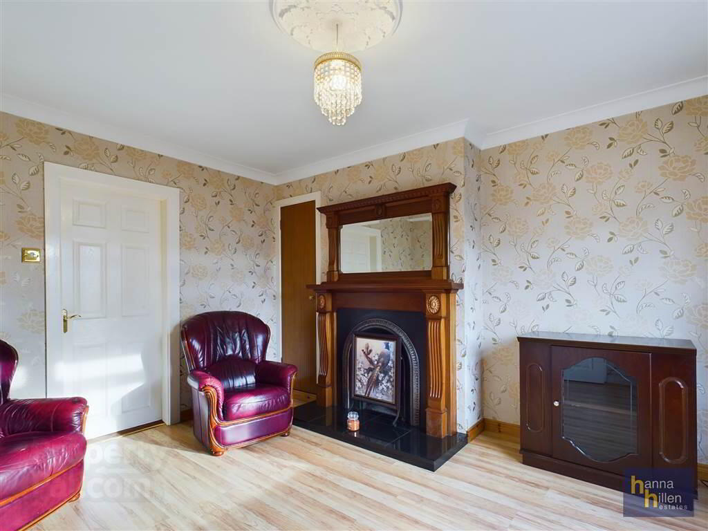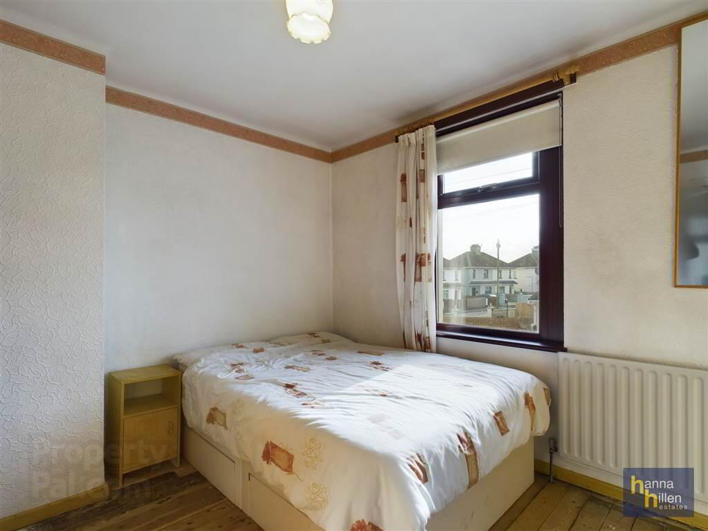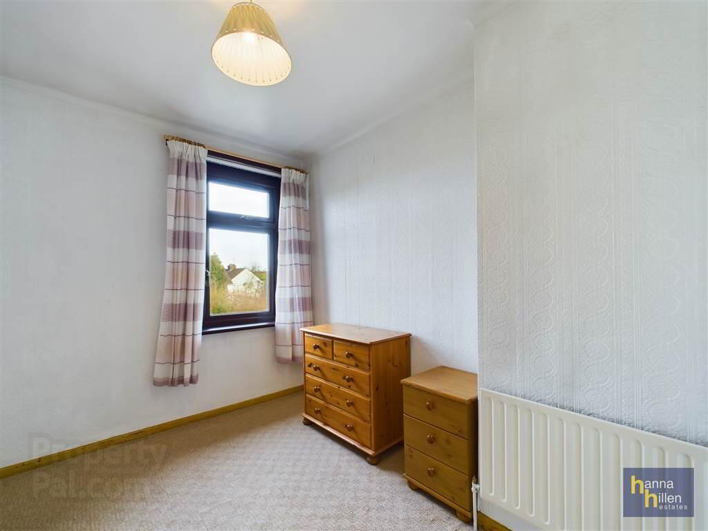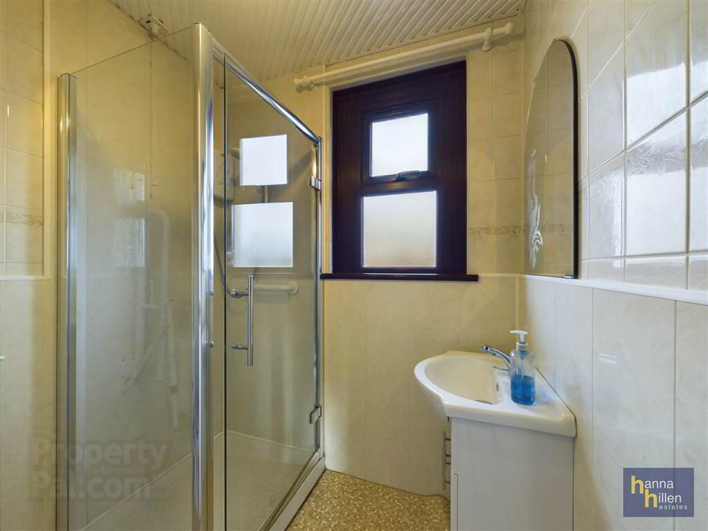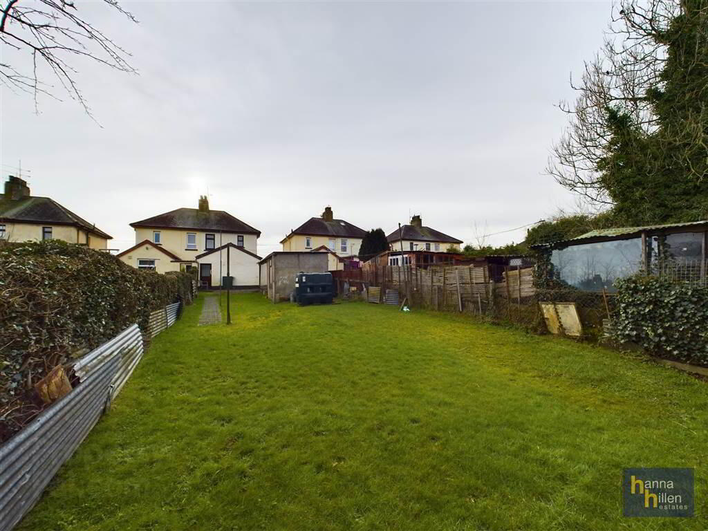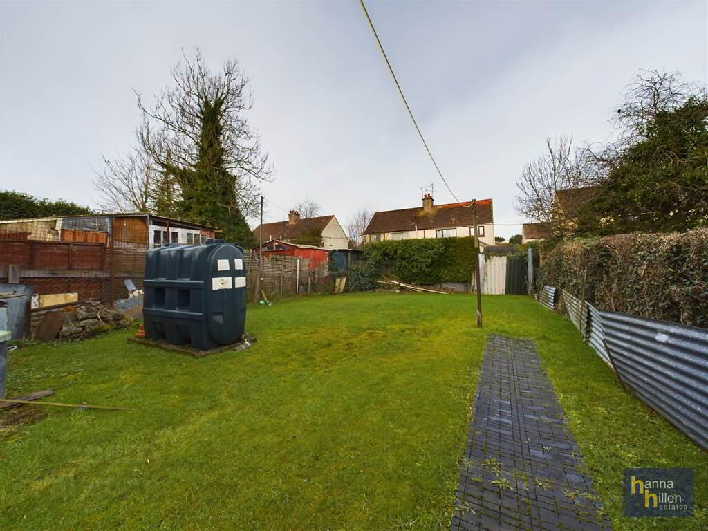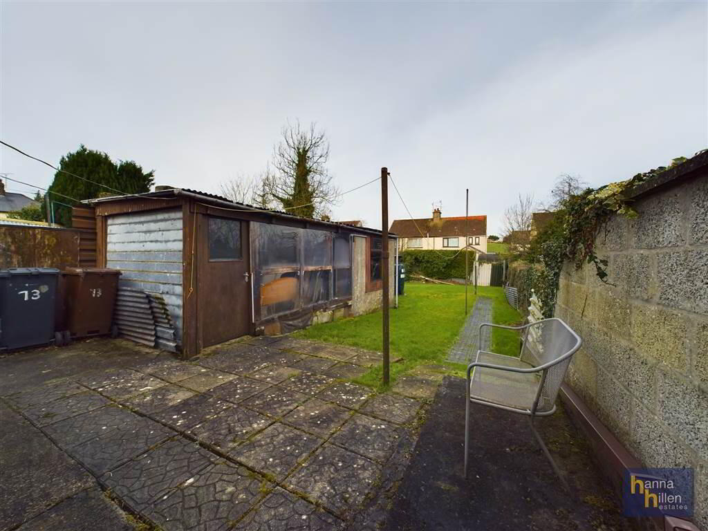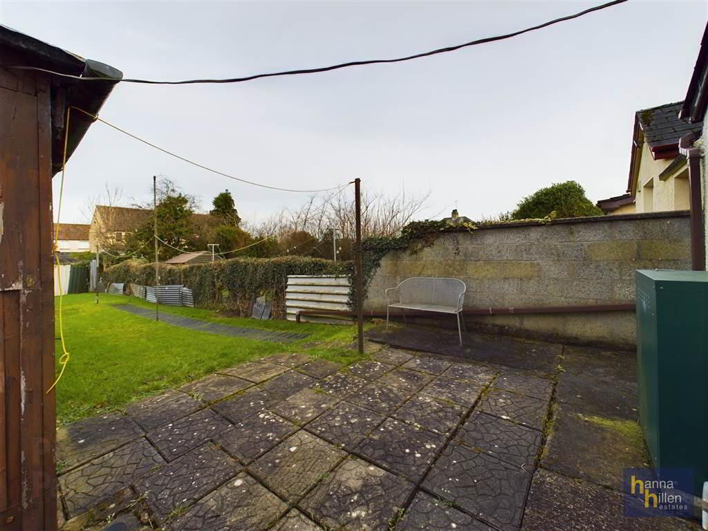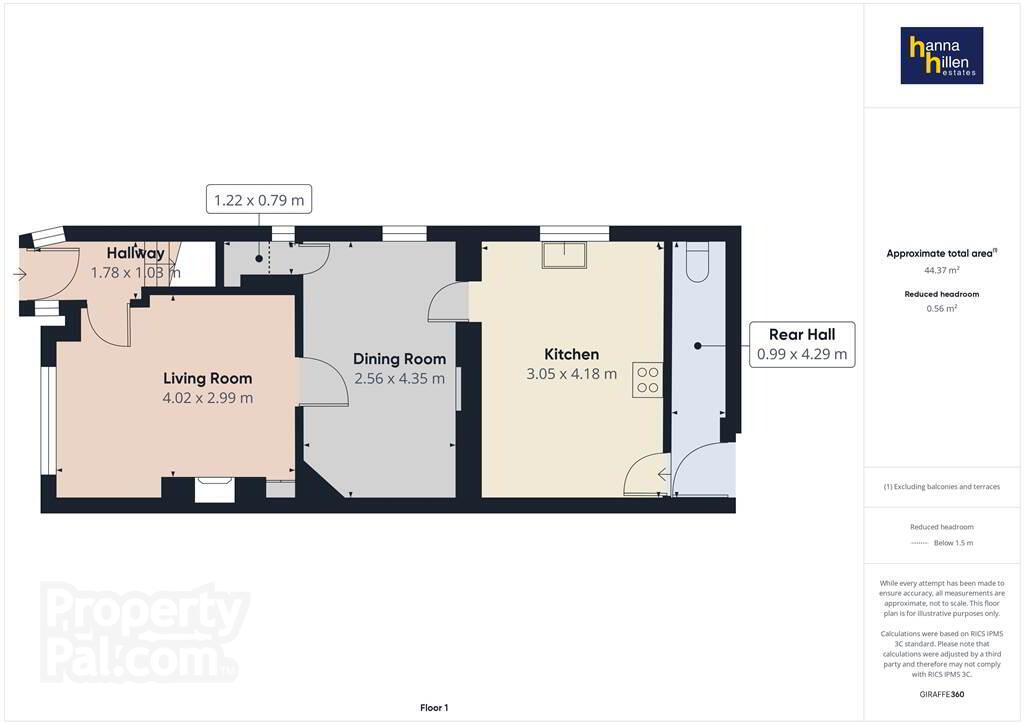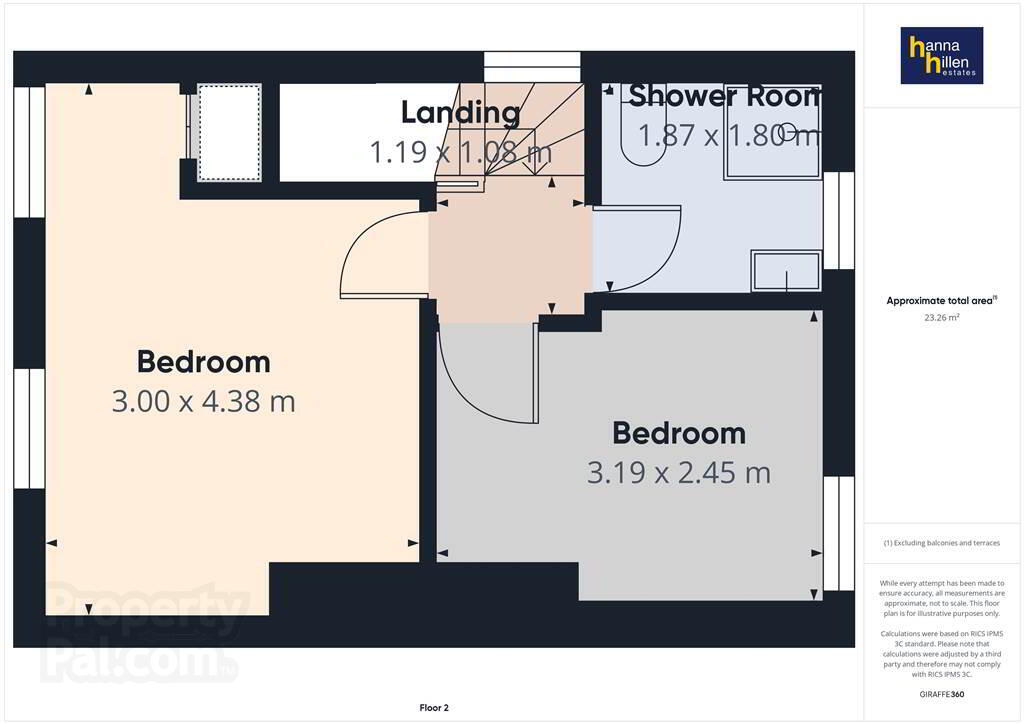
73 The Garden, Bessbrook, Newry, BT35 7BB
2 Bed Semi-detached House For Sale
SOLD
Print additional images & map (disable to save ink)
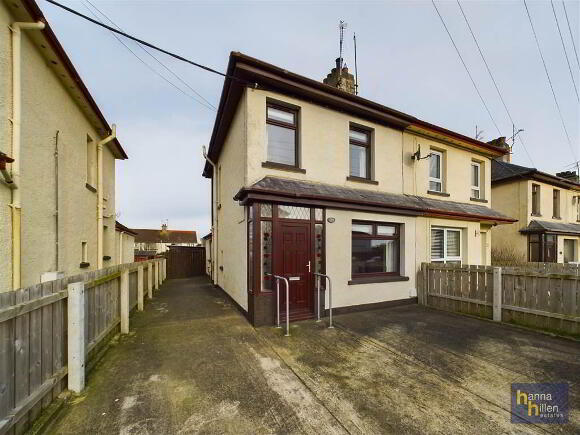
Telephone:
028 3026 9003View Online:
www.hanna-hillen.co.uk/994804Key Information
| Address | 73 The Garden, Bessbrook, Newry, BT35 7BB |
|---|---|
| Style | Semi-detached House |
| Bedrooms | 2 |
| Receptions | 1 |
| Heating | Oil |
| EPC Rating | E52/D61 |
| Status | Sold |
Features
- Semi Detached House
- 1 Reception & 2 Bedrooms
- Oil Fired Central Heating
- Concrete To Front
- Garden To Rear
Additional Information
Located in an established and popular location, this extended home is located close to local amenities including shops and schools. Offering parking to the front and a good size rear garden, the property will have broad appeal. A viewing is recommended to see all that this property has to offer.
Ground Floor
- ENTRANCE HALL:
- 1.78m x 1.08m (5' 10" x 3' 7")
Tiled Floor. - LOUNGE:
- 4.02m x 2.99m (13' 2" x 9' 10")
TV point. Fireplace with wooden surround & tiled hearth. Two radiators. Laminate flooring. - DINING ROOM:
- 2.56m x 4.35m (8' 5" x 14' 3")
TV point. Storage under stairs. Double radiator. - KITCHEN:
- 3.05m x 4.18m (10' 0" x 13' 9")
High & Low level units, tiled between. Extractor fan. Plumbed for washing machine. Radiators x2. Tiled floor.
First Floor
- LANDING:
- BEDROOM (1):
- 3.m x 4.85m (9' 10" x 15' 11")
Radiator. - BEDROOM (2):
- 3.19m x 2.45m (10' 6" x 8' 0")
Radiator. - SHOWER & WC
- 1.87m x 1.8m (6' 2" x 5' 11")
White Suite. Walk in electric shower. Wall tiling. Radiator.
Outside
- Parking to front. Garden to rear. Patio area. Shed. Lights & Tap.
Directions
Travel out of Newry on the Camlough Road turning right onto the Millvale Road. Just past Morrows Garage, turn left onto Main Street in Bessbrook. Travel through the village and The Gardens is located on the right hand side.
-
Hanna Hillen Estates

028 3026 9003

