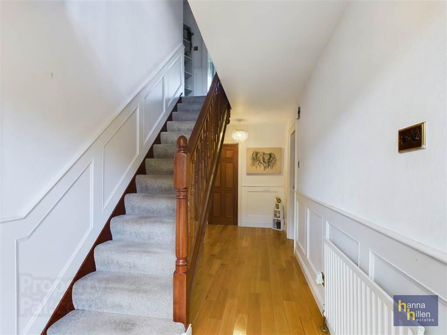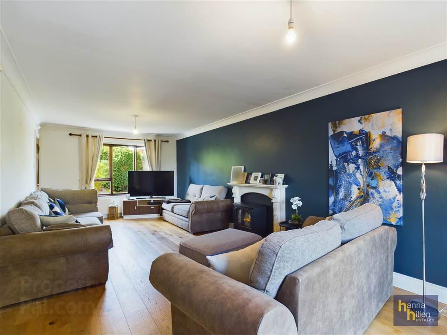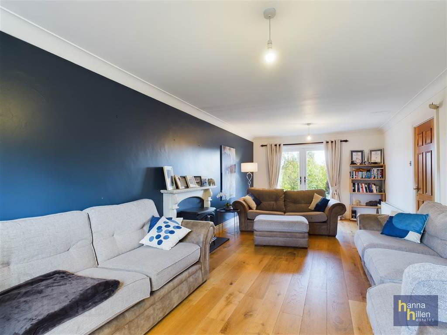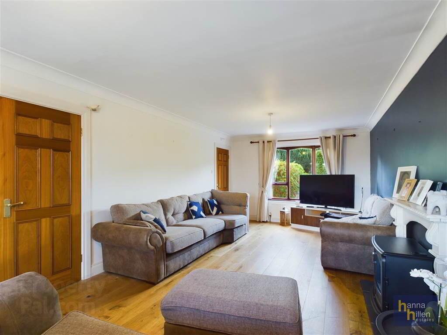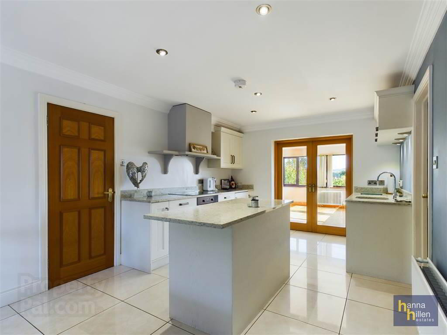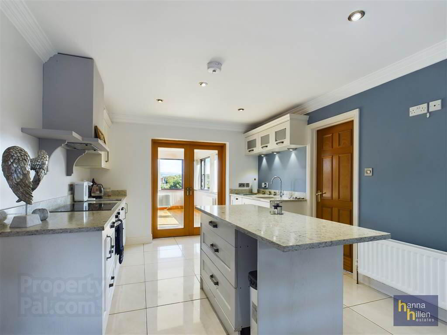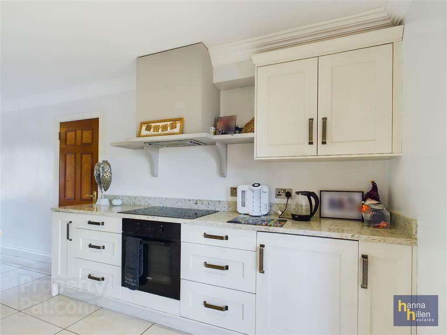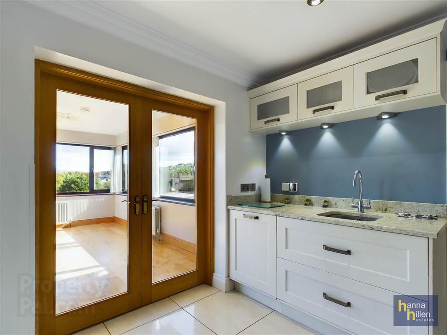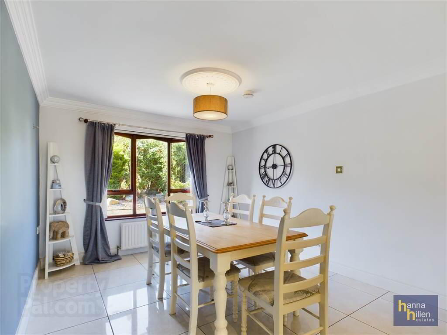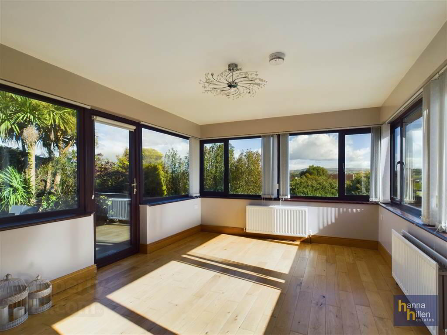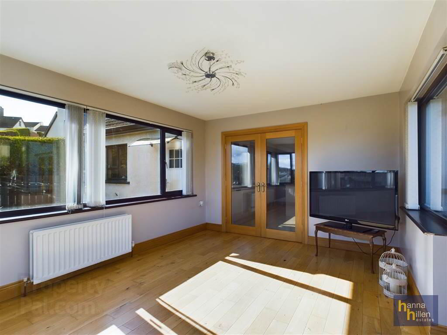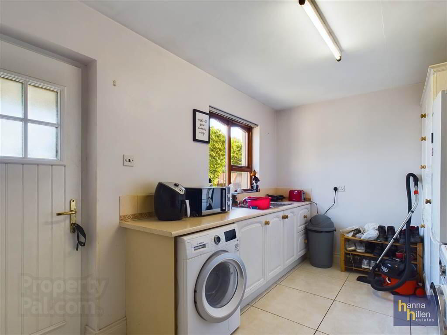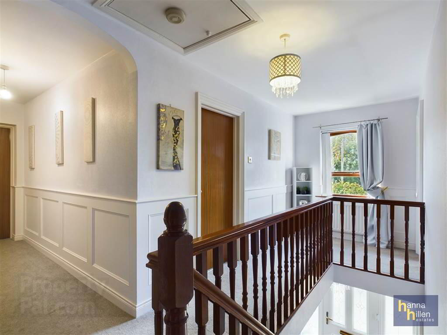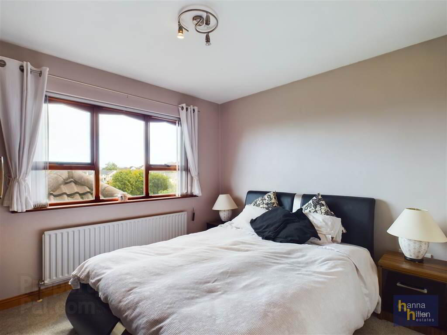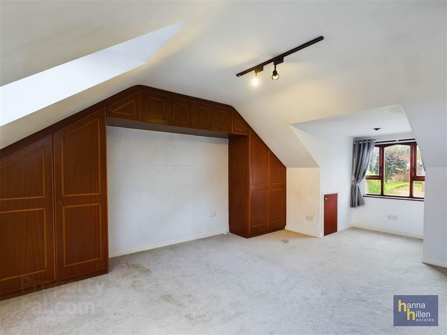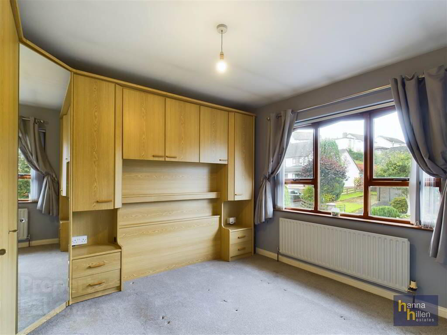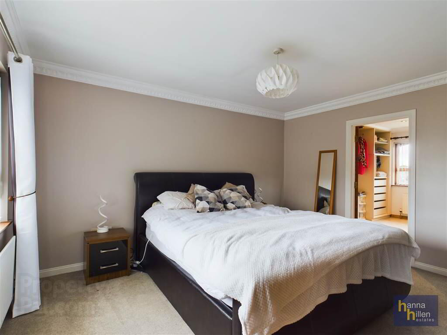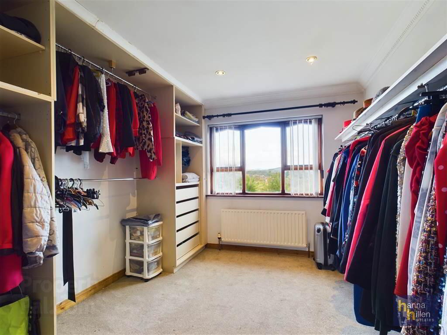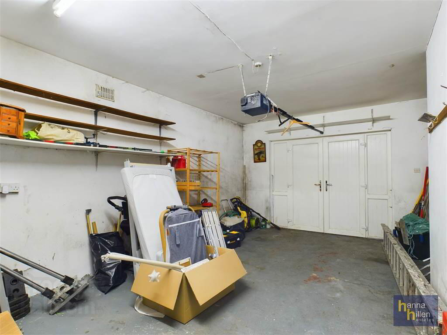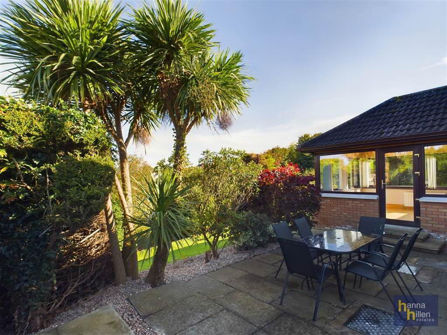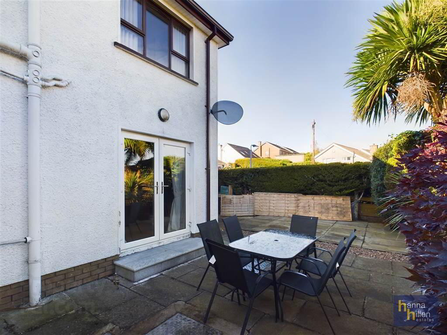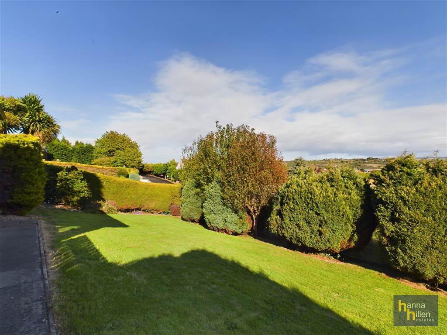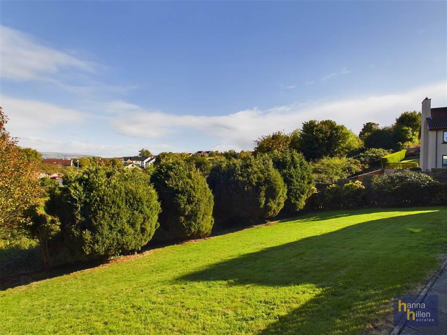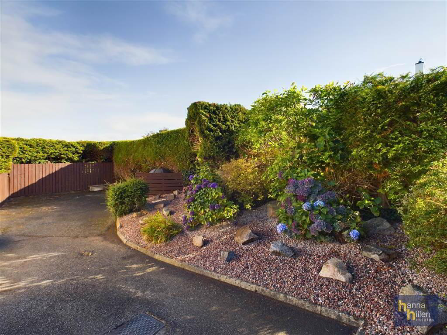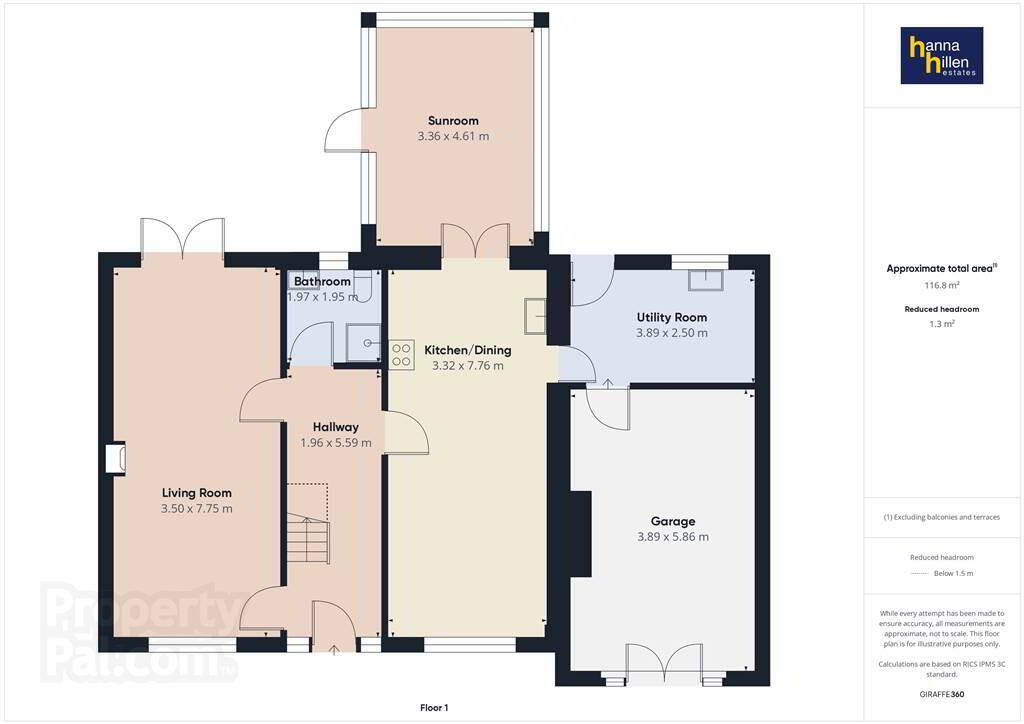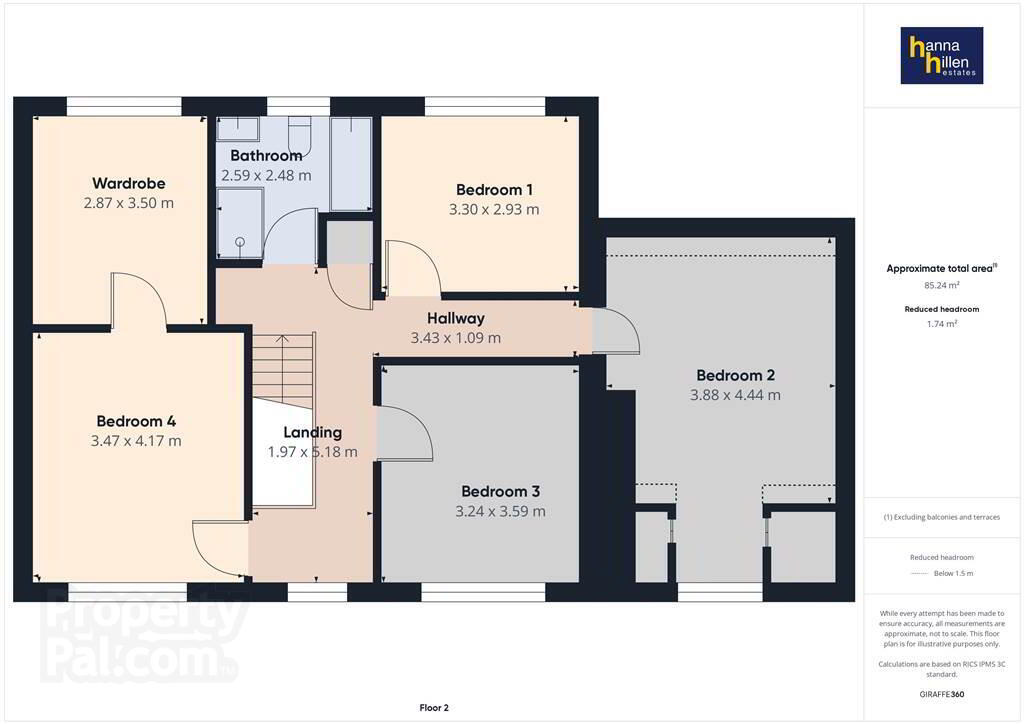
8 Liska Heights Newry, BT35 8AG
4 Bed Detached House For Sale
SOLD
Print additional images & map (disable to save ink)
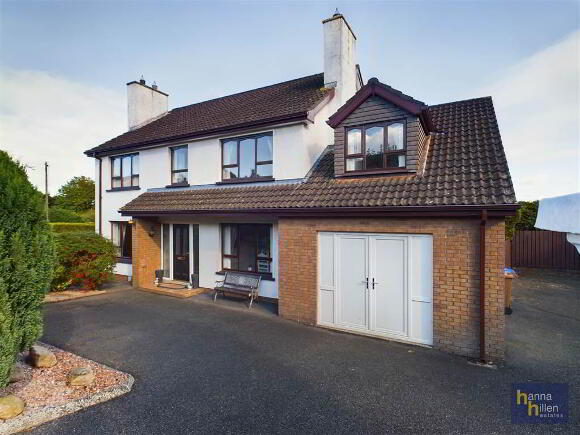
Telephone:
028 3026 9003View Online:
www.hanna-hillen.co.uk/972094Key Information
| Address | 8 Liska Heights Newry, BT35 8AG |
|---|---|
| Style | Detached House |
| Bedrooms | 4 |
| Receptions | 2 |
| EPC Rating | D55/D62 |
| Status | Sold |
Features
- Detached House
- 2 Reception & 4 Bedrooms
- Oil Fired Central Heating
- Double Glazing
- Tarmacadam Driveway
- Garden to Front & Rear
Additional Information
This detached family home is located off the popular Dublin Road in Newry. Just c. 1.5 miles from Newry City centre, it is convenient to local amenities including shops, schools and the A1 Bypass. With flexible accommodation, an internal viewing is highly recommended.
Ground Floor
- HALLWAY:
- 1.96m x 5.59m (6' 5" x 18' 4")
Wall panelling. Mahogany staircase. Radiators. Wooden flooirng. - LIVING ROOM:
- 3.5m x 7.75m (11' 6" x 25' 5")
Wooden fireplace. Radiators. Wooden flooring. Patio doors onto paved area. - KITCHEN/DINING:
- 3.32m x 7.76m (10' 11" x 25' 6")
High & low level units. Granite worktops. Integrated hob & oven. Integrated dishwasher. Stainless steel sink unit. TV point. "Hive" heating system. Radiator. Tiled floor. - SUN ROOM:
- 3.36m x 4.61m (11' 0" x 15' 2")
Radiators. Wooden flooring. - UTILITY ROOM:
- 3.89m x 2.5m (12' 9" x 8' 2")
High & low level units. Stainless steel sink unit. Plumbed for washing machine. Space for tumble dryer. Radiator. Tiled foor. - DOWNSTAIRS BATHROOM:
- 1.97m x 1.95m (6' 6" x 6' 5")
White suite. Electric shower. Tiled walls & floor. - INTEGRAL GARAGE:
- 3.89m x 5.86m (12' 9" x 19' 3")
PVC door.Shelving. Oil fired burner.
First Floor
- LANDING:
- 1.97m x 5.18m (6' 6" x 16' 12")
Wall panelling. Drop down ladder to roofspace. Radiator. Carpeted. - BEDROOM (1):
- 3.3m x 2.93m (10' 10" x 9' 7")
To Rear: Radiator. Carpeted. - BEDROOM (2):
- 3.88m x 4.44m (12' 9" x 14' 7")
To Front: Skylight. Built in storage/wardrobe. Radiator. Carpeted. - BEDROOM (3):
- 3.24m x 3.59m (10' 8" x 11' 9")
To Front: TV point. Built in storage/wardrobe. Radiator. Carpeted. - BEDROOM (4):
- 3.47m x 4.17m (11' 5" x 13' 8")
To Front: TV point. Radiator. Carpeted. - DRESSING ROOM:
- 2.87m x 3.5m (9' 5" x 11' 6")
- BATHROOM:
- 2.59m x 2.48m (8' 6" x 8' 2")
Cream suite. Power Shower. Towel rail. Mirror. Radiator. - OUTSIDE
- Tarmac driveway. Stoned area with plants & shrubs to front. Garden to rear.
Directions
Travel up the Dublin Road, turning right onto Watsons Road. Take the first left into Liska Heights. The property is located on the left hand side.
-
Hanna Hillen Estates

028 3026 9003

