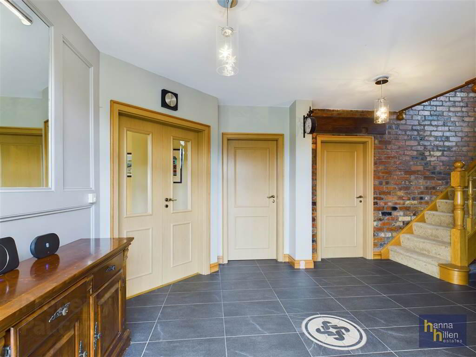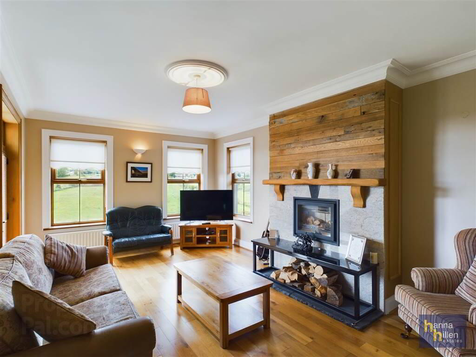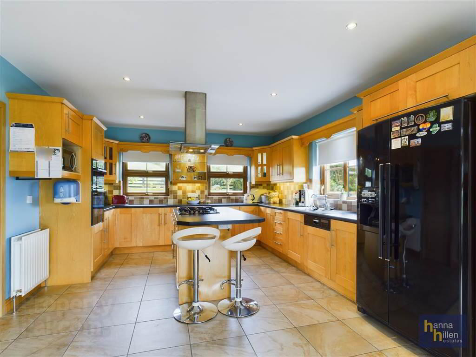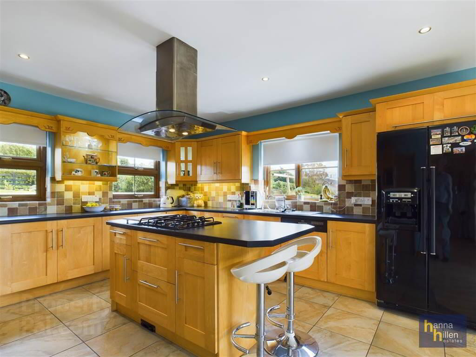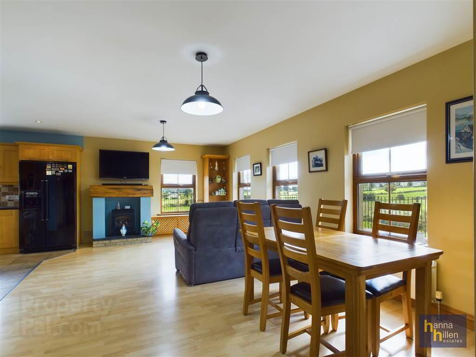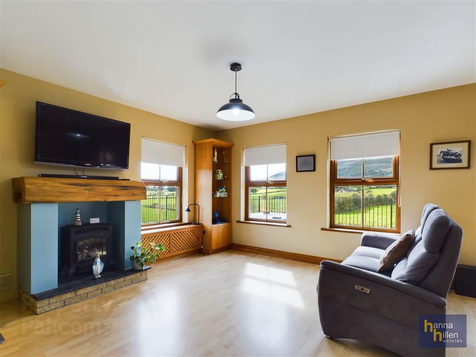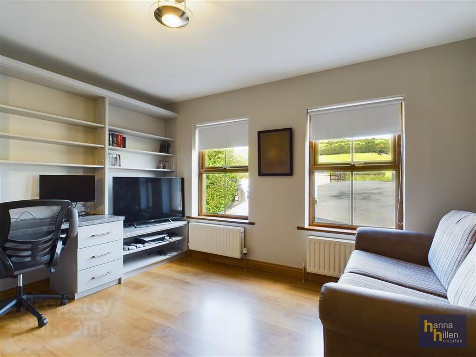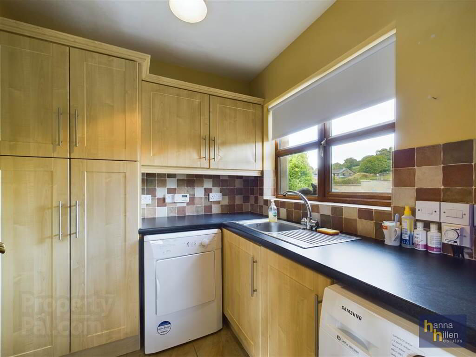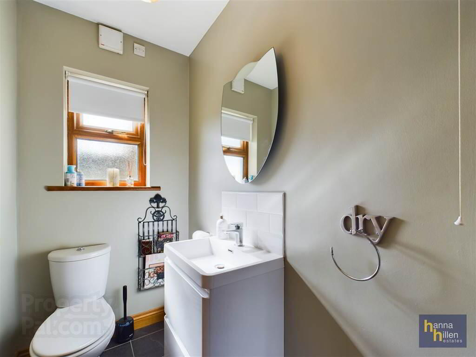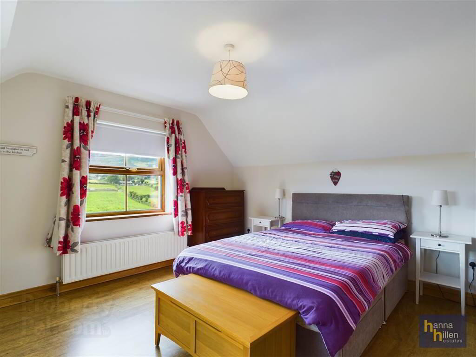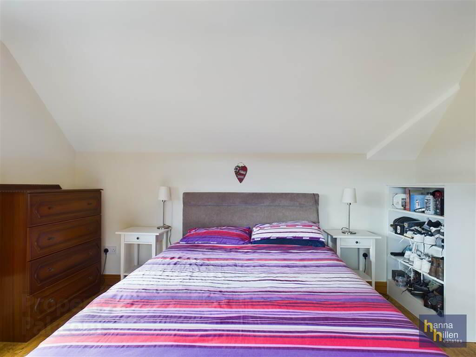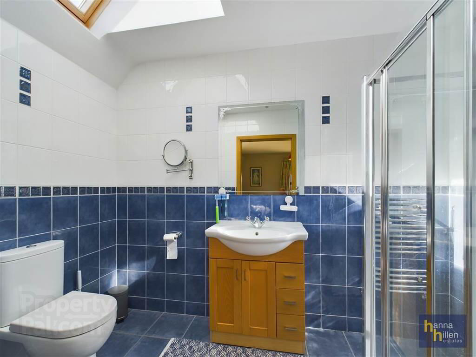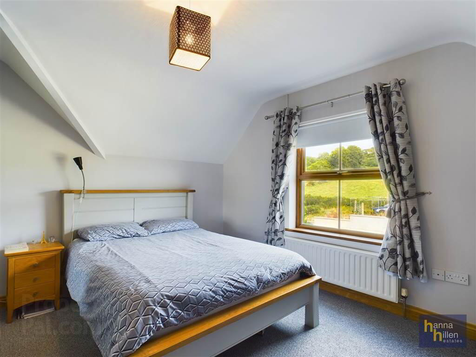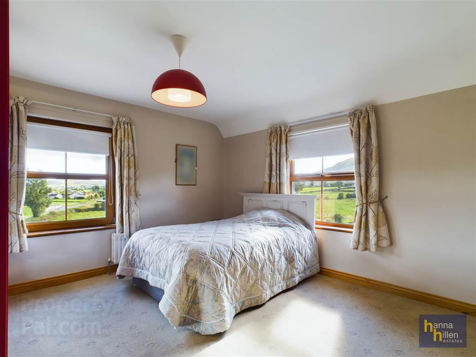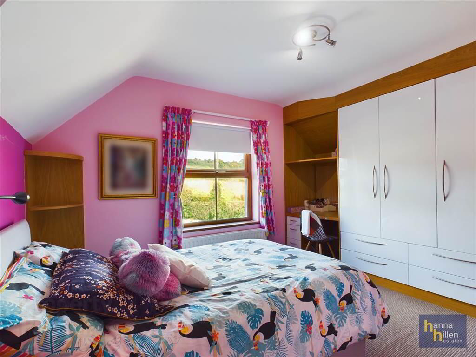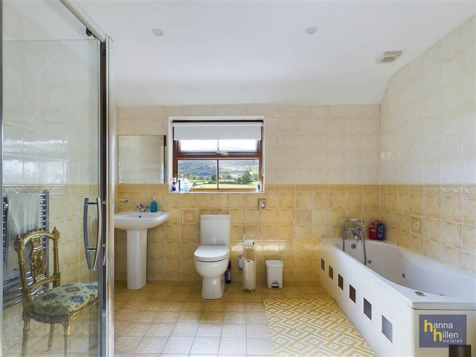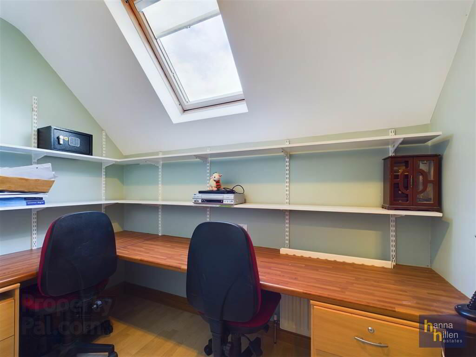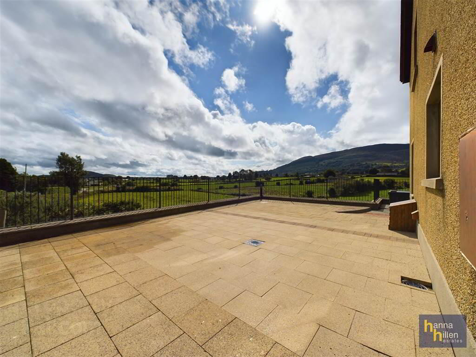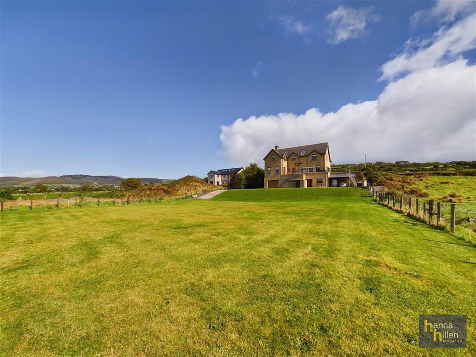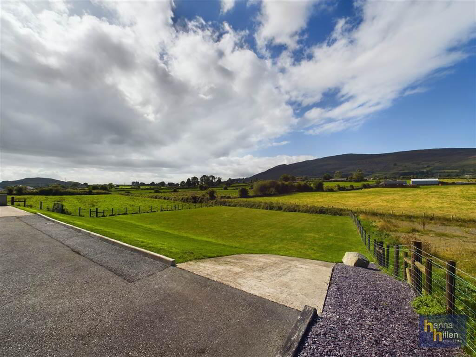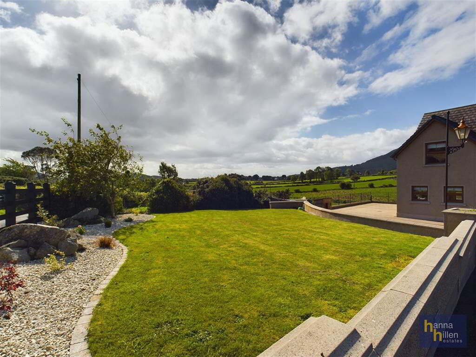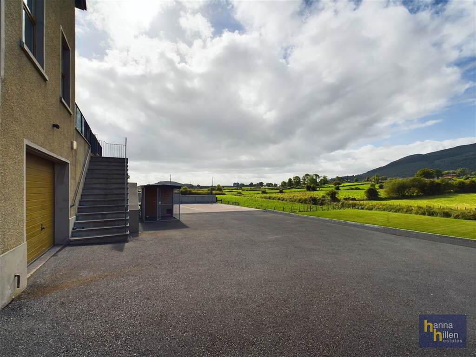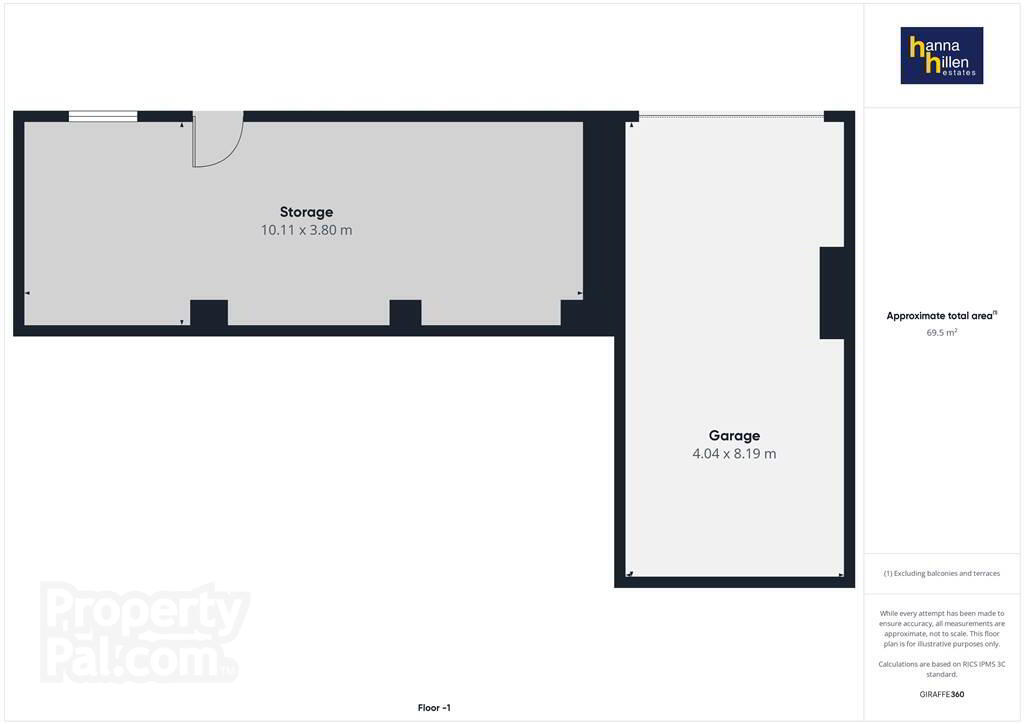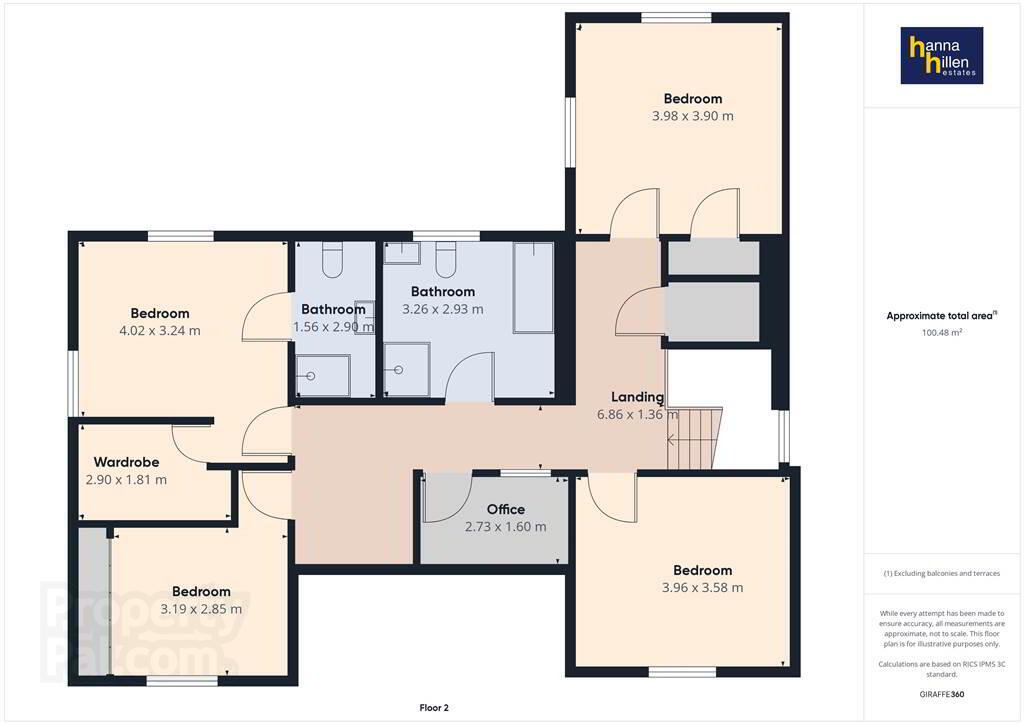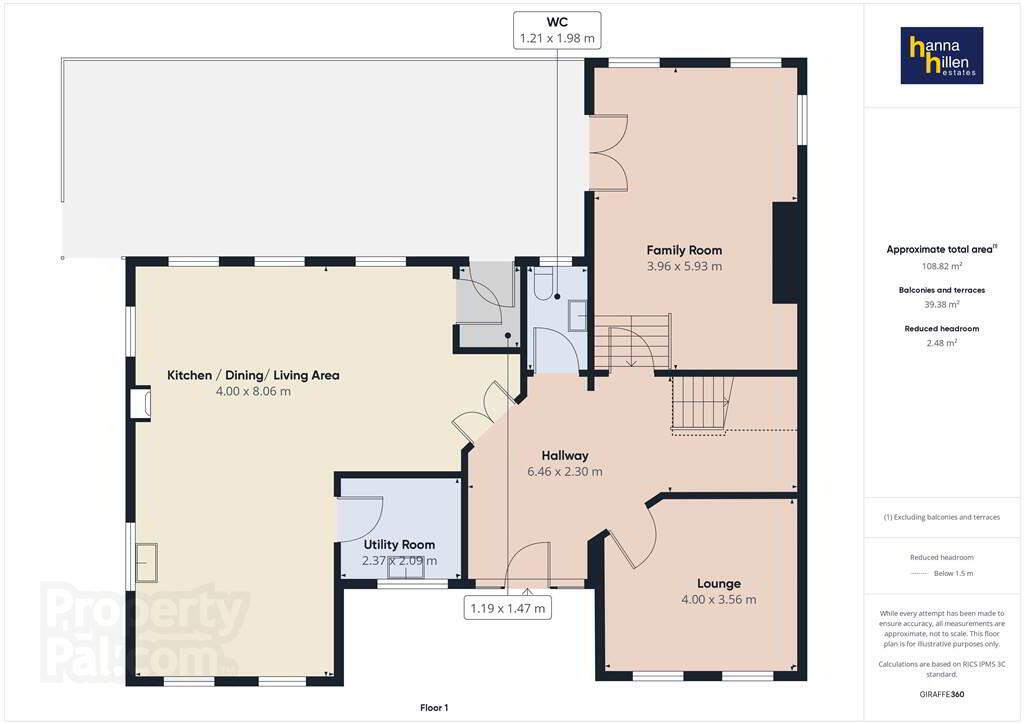
14 Seafin Road Newry, BT35 8LA
4 Bed Detached House For Sale
SOLD
Print additional images & map (disable to save ink)
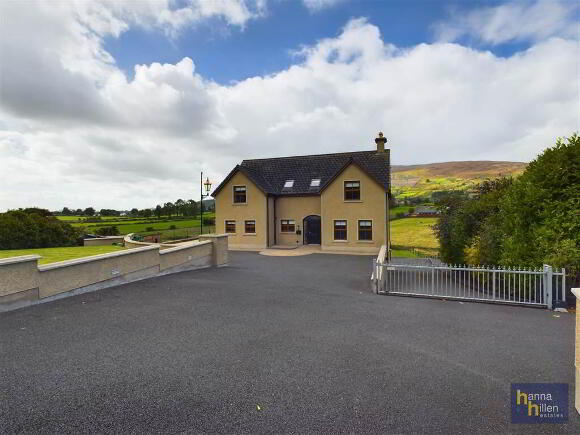
Telephone:
028 3026 9003View Online:
www.hanna-hillen.co.uk/968631Key Information
| Address | 14 Seafin Road Newry, BT35 8LA |
|---|---|
| Style | Detached House |
| Bedrooms | 4 |
| Receptions | 2 |
| Heating | Oil |
| EPC Rating | D65/D65 |
| Status | Sold |
Features
- Detached House
- 2 Reception, 4 Bedrooms. 2 Bathrooms.
- Detached Garage
- Garden to Front & Rear
- Patio & Decking Area
Additional Information
This impressive detached house occupies a pleasant rural setting c. 5 miles from Newry City Centre and c. 1 mile from Meigh village. Offering flexible accommodation on a site extending to c. 0.6 acres, the property will have broad appeal. An internal viewing is highly recommended to see all that this property has to offer.
Ground Floor
- HALLWAY:
- 6.46m x 2.3m (21' 2" x 7' 7")
Telephone point. Radiator. Tiled floor. - TOILET & WHB:
- 1.21m x 1.98m (3' 12" x 6' 6")
White suite. Vanity unit under sink. Extractor fan. Radiator. Tiled floor. - LOUNGE:
- 3.96m x 5.93m (12' 12" x 19' 5")
TV point. Multi burning stove with granite hearth & wood panelling. Radiator. Oak flooring. - KITCHEN/DINING/FAMILY
- 4.m x 8.06m (13' 1" x 26' 5")
High & low level units. Breakfast bar. Integrated oven. Integrated gas hob. Integrated dishwasher. Fridge freezer plumbed. One and a half bowl single drainer stainless steel sink unit. Radiators. Laminate and tiled flooring. Electric fire. - UTILITY ROOM:
- 2.37m x 2.09m (7' 9" x 6' 10")
High & low level units. Single drainer stainless steel sink unit. Tiled floor. - FAMILY ROOM:
- 4.m x 3.56m (13' 1" x 11' 8")
TV point. Range of shelving. Radiator. Laminate flooring.
First Floor
- LANDING:
- 6.86m x 1.36m (22' 6" x 4' 6")
Radiator. Pull down ladder to roof void. Hotpress. Laminate flooring. - BEDROOM (1):
- 4.02m x 3.24m (13' 2" x 10' 8")
To Rear: TV point. Radiator. - ENSUITE:
- 1.56m x 2.9m (5' 1" x 9' 6")
White suite. Tiled walk in shower. Extractor fan. Radiator. - BEDROOM (2):
- 3.19m x 2.85m (10' 6" x 9' 4")
To Rear: Built in wardrobe. Radiator. Laminate flooring. - BEDROOM (3):
- 3.98m x 3.9m (13' 1" x 12' 10")
To Front: TV point. Built in wardrobe. Radiator. - BEDROOM (4):
- 3.96m x 3.58m (12' 12" x 11' 9")
To Front: Built in wardrobe. Radiator. - BATHROOM:
- 3.26m x 2.93m (10' 8" x 9' 7")
White suite. Tiled walk in mains shower. Jacuzzi bath. Towel rail. Extractor fan. Spot lighting. Radiator. Tiled walls & floor. - OFFICE:
- 2.73m x 1.6m (8' 11" x 5' 3")
Range of shelving. Radiator. Laminate flooring.
Outside
- DETACHED GARAGE:
- 4.04m x 8.19m (13' 3" x 26' 10")
Roller door. Light & power points. Stove. - Garden to front & rear, laid in lawn with range of trees and shrubbvery. Tarmac driveway and parking. Patio/Decking area. Outside light & tap.
Directions
Travel out of Newry to Meigh Village. Turn right and travel a short distance, then turn right again onto the Seafin Road. The property is approx 1 mile from Meigh village.
-
Hanna Hillen Estates

028 3026 9003

