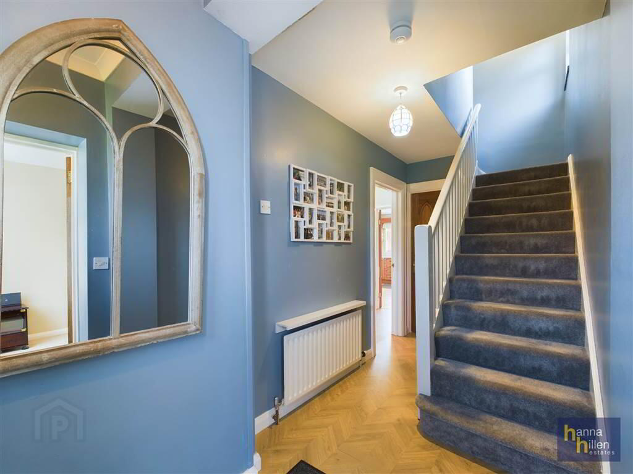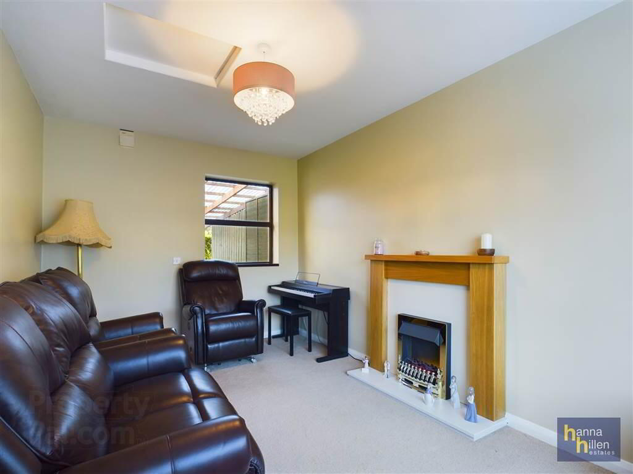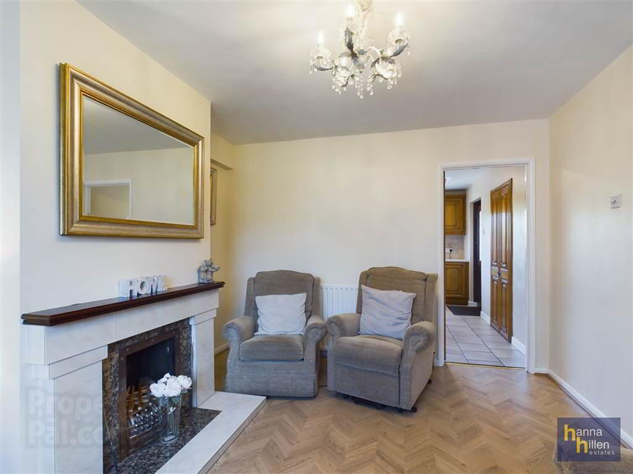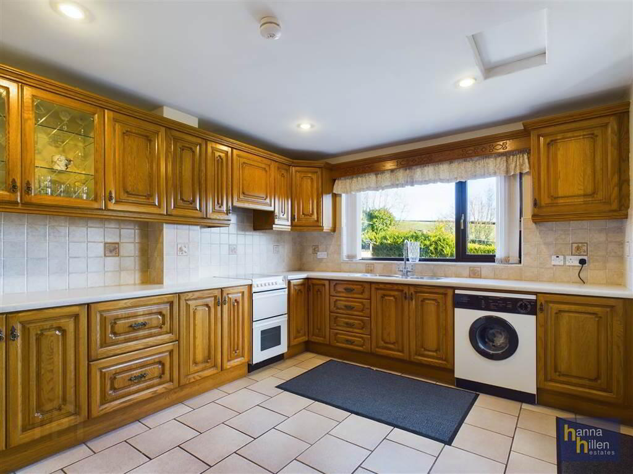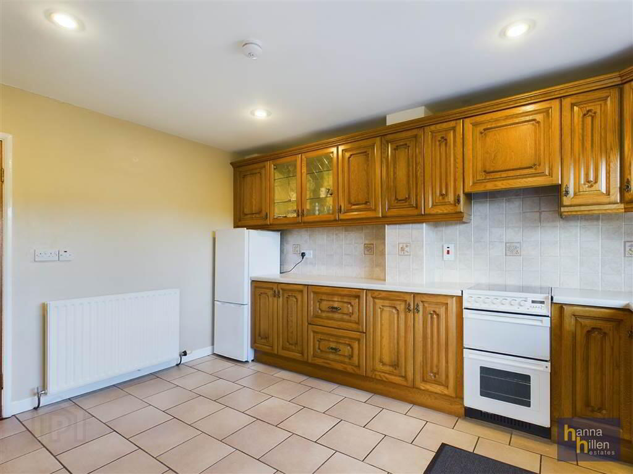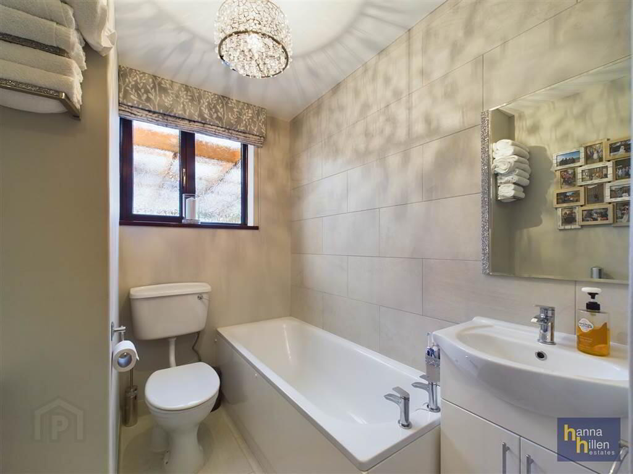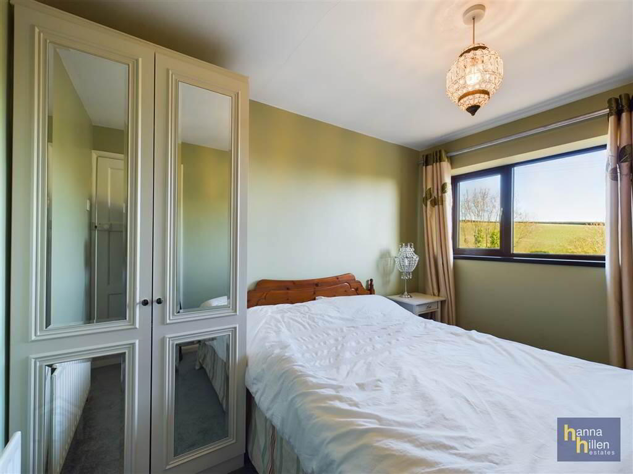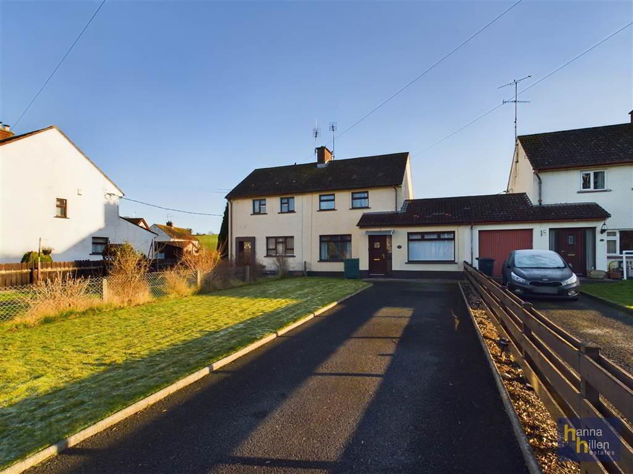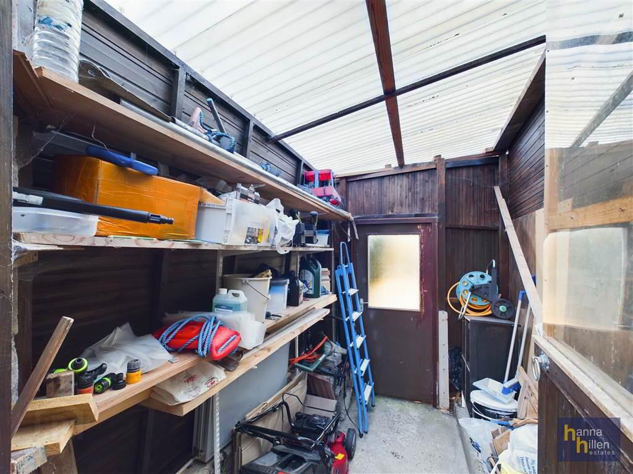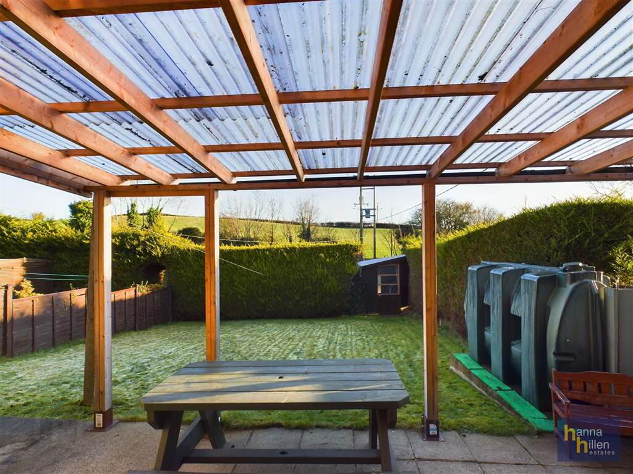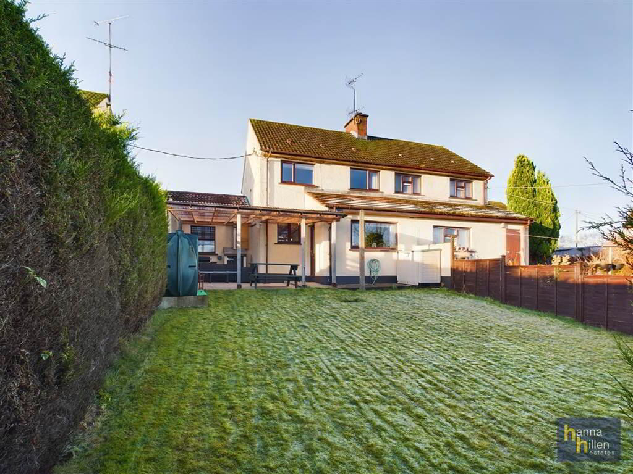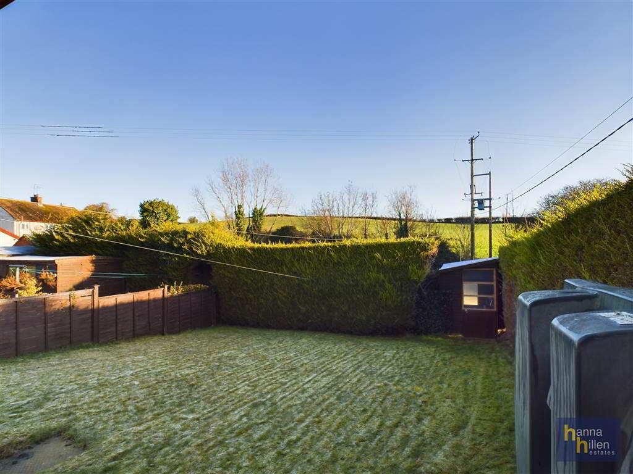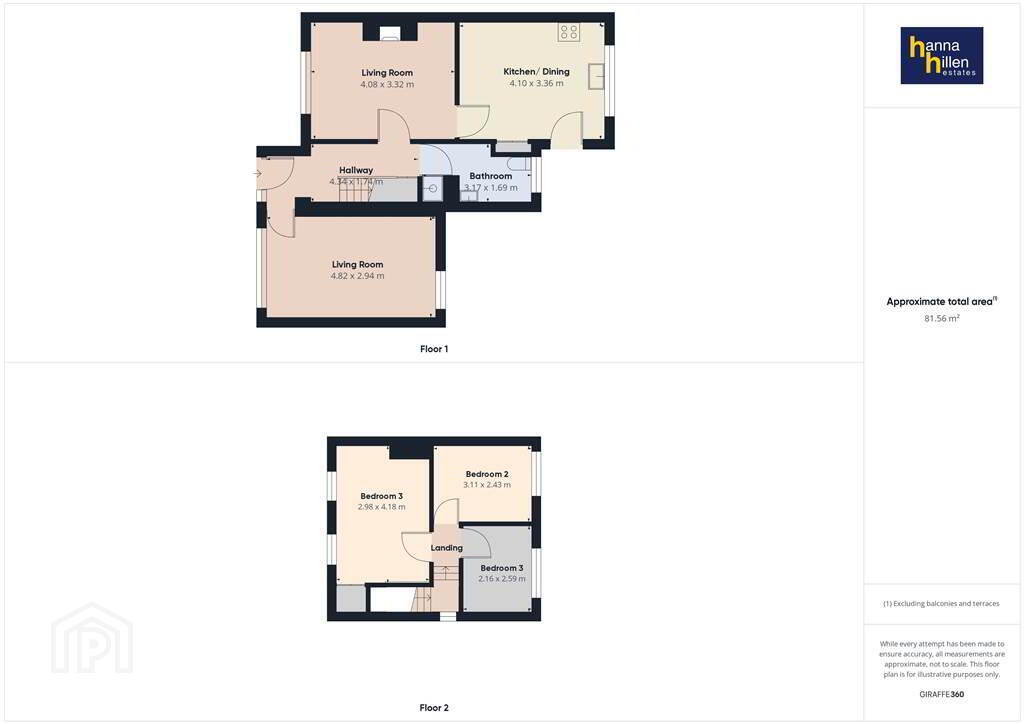
13 Latt Villas Newry, BT35 6PA
3 Bed Semi-detached House For Sale
SOLD
Print additional images & map (disable to save ink)
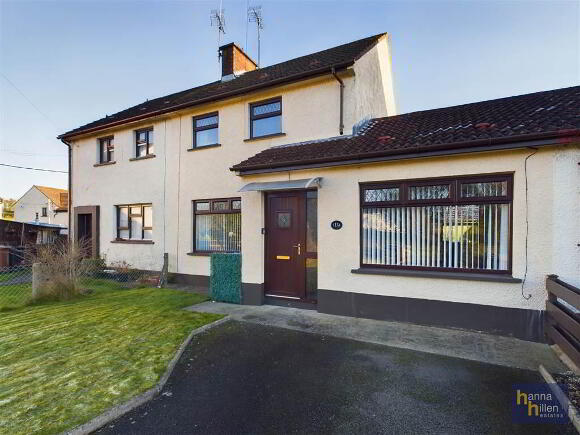
Telephone:
028 3026 9003View Online:
www.hanna-hillen.co.uk/930689Key Information
| Address | 13 Latt Villas Newry, BT35 6PA |
|---|---|
| Style | Semi-detached House |
| Bedrooms | 3 |
| Receptions | 2 |
| EPC Rating | E48/D62 |
| Status | Sold |
Features
- Semi Detached House
- 2 Reception & 3 Bedrooms
- Tarmac Driveway
- Garden to Front and Rear
- Oil Fired Central Heating
- Double Glazing
Additional Information
This extended property is located fronting the Armagh Road on the outskirts of Newry. the propety is convenient to the A1 Dual Carriageway and only c. 3 miles from Newry City Centre. The property will have broad appeal and an internal viewing is recommended.
Ground Floor
- ENTRANCE HALL:
- Storage under stairs with double socket. Single radiator. Wooden floor.
- LIVING ROOM:
- 4.82m x 2.94m (15' 10" x 9' 8")
Wi Fi & TV point. Wooden fireplace with electric insert. Four double sockets. Double radiator. Carpet flooring. - BATHROOM:
- 3.17m x 1.69m (10' 5" x 5' 7")
White suite with WC, wash hand basin with vanity unit. Bath & separate electric shower. Tiled behind the bath & shower. Radiator. Tiled floor. - RECEPTION 2:
- 4.08m x 3.32m (13' 5" x 10' 11")
TV point Tiled hearth and surround with cast iron open fire and back boiler which heats the water only. Double radiator. Wooden flooring. - KITCHEN/DINING:
- 4.1m x 3.36m (13' 5" x 11' 0")
High & low level units, tiled between. Wooden pelmet above kitchen window. Single bowl stainless steel sink and drainer. Plumbed for washing machine. Space for cooker. Integrated cooker hood. Space for fridge freezer. Door leading to rear garden. Tiled floor.
First Floor
- LANDING:
- Access to attic with pull down ladder. Single socket. Carpet flooring.
- BEDROOM (1):
- 2.98m x 4.16m (9' 9" x 13' 8")
TV poiint. Built in mirrored wardrobes. Hotpress -shelved over hot water tank. Carpet flooring. - BEDROOM (2):
- 3.11m x 2.43m (10' 2" x 7' 12")
Built in wardrobe. Single radiator. Carpet flooring. - BEDROOM (3):
- 2.16m x 2.59m (7' 1" x 8' 6")
Built in wardrobe/drawers. Double radiator. Wood effect laminate flooring.
Outside
- Garden to front, laid in lawn. Garden to rear with covered patio area. Storage shed with rear access. Outdoor double socket and sensor lights. Outside tap.
Directions
Travel out of Newry on the Armagh Road for approx 3 miles. Latt Villas is located on the right hand side.
-
Hanna Hillen Estates

028 3026 9003

