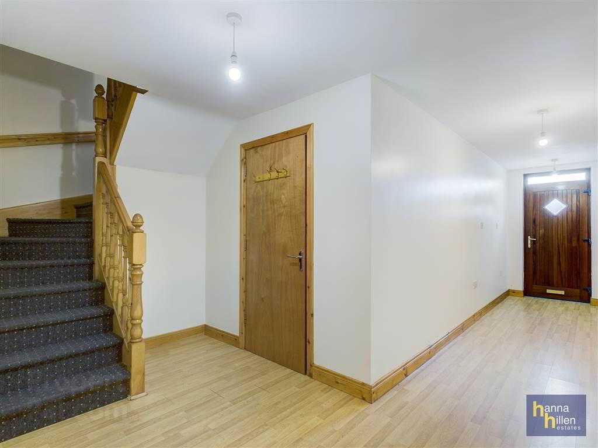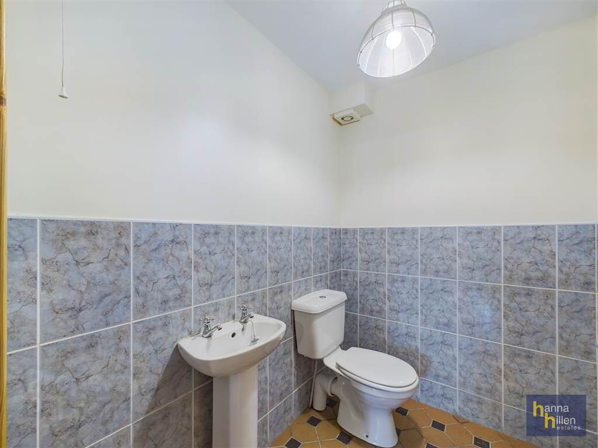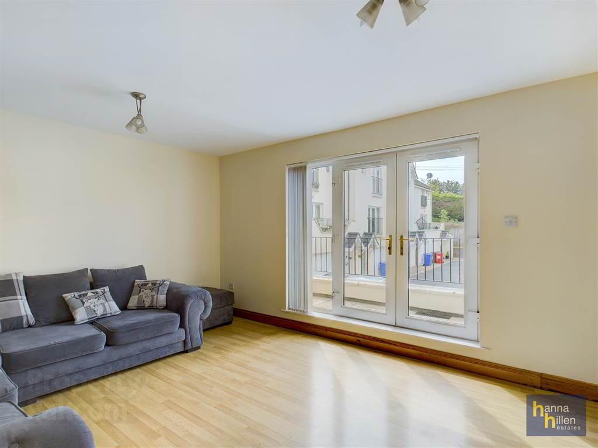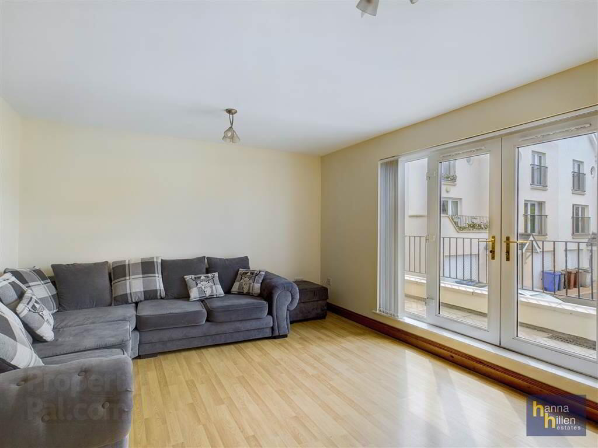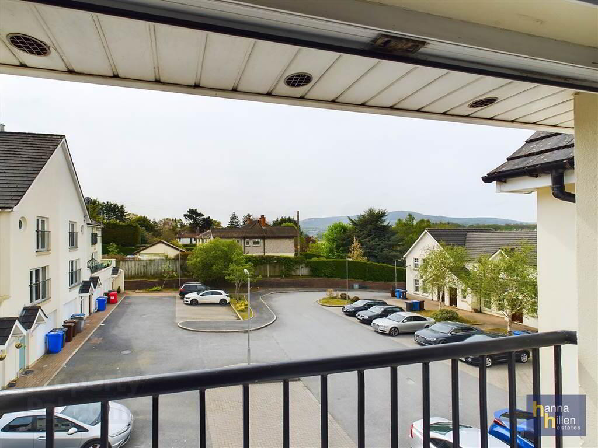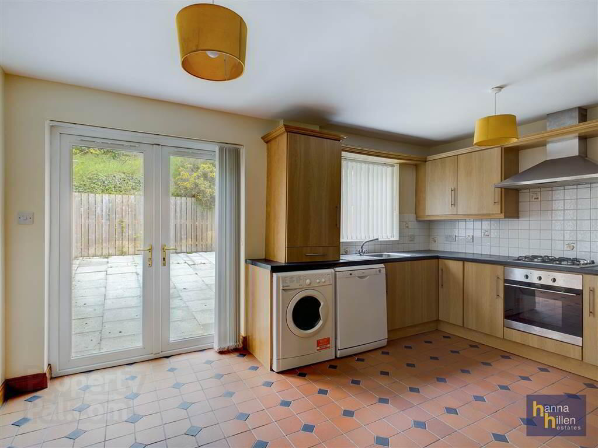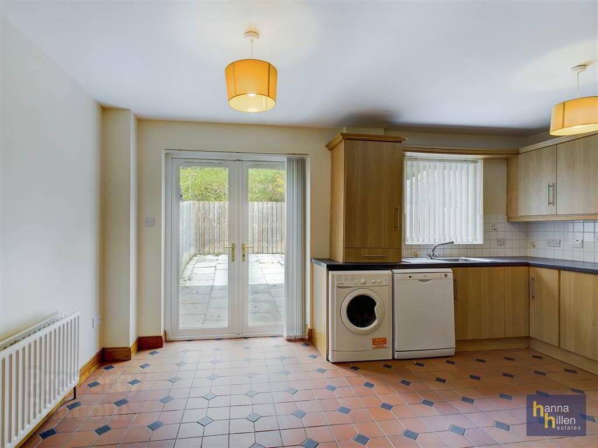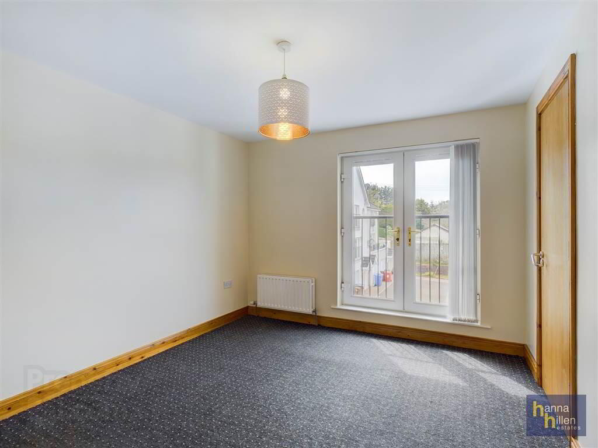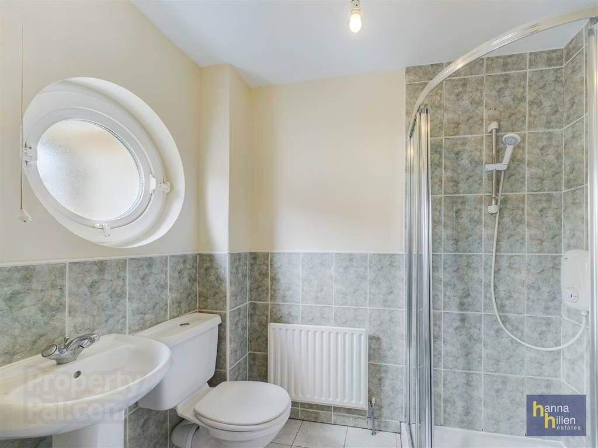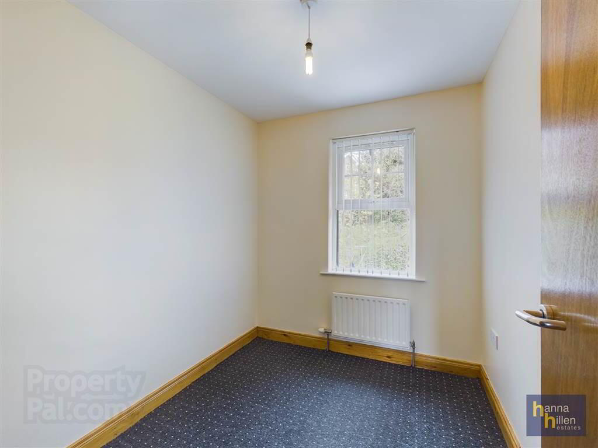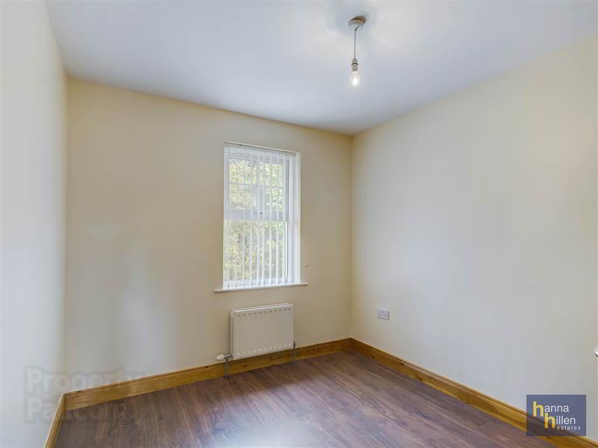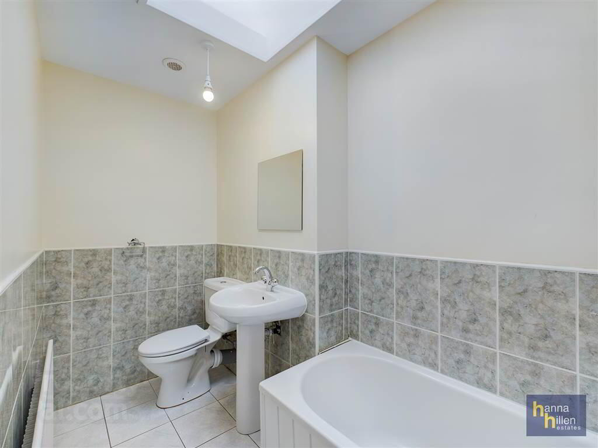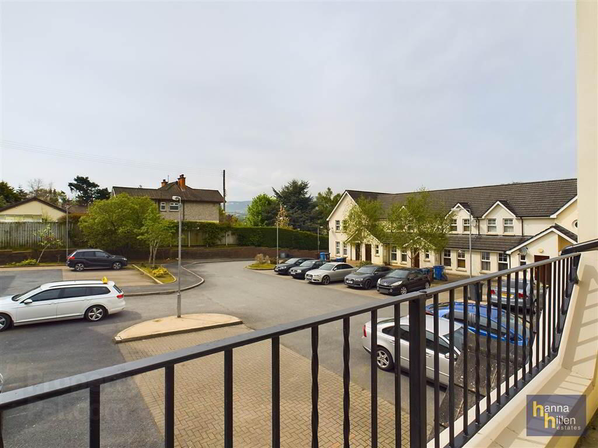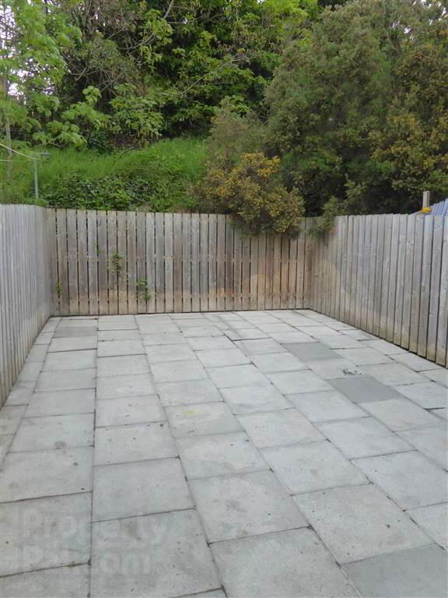
10 Millview Court Newry, BT34 1TJ
3 Bed Townhouse For Sale
SOLD
Print additional images & map (disable to save ink)
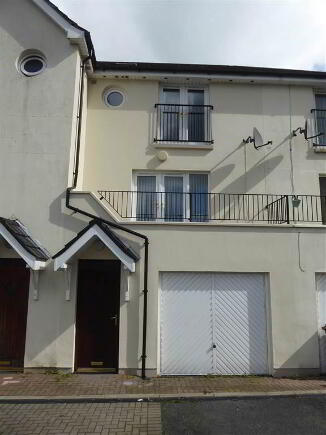
Telephone:
028 3026 9003View Online:
www.hanna-hillen.co.uk/833651Key Information
| Address | 10 Millview Court Newry, BT34 1TJ |
|---|---|
| Style | Townhouse |
| Bedrooms | 3 |
| Receptions | 1 |
| Bathrooms | 2 |
| Heating | Gas |
| EPC Rating | E50/D61 |
| Status | Sold |
Features
- Mid Townhouse
- 1 Reception, 3 Bedrooms, 2 Bathrooms, Office/Playroom
- Integral Garage
- Gas Central Heating
- Garden area to rear
Additional Information
Located off the Belfast Road, this townhouse is convenient to the City Centre and local amenities including schools. Offering flexible accommodation the property will have broad appeal and an internal viewing is highly recommended.
Entrance
- ENTRANCE HALLWAY
- Double radiator. Laminate flooring.
Lower Level
- WC
- 1.49m x 1.97m (4' 11" x 6' 6")
White suite. Single radiator. Part tiled walls. Tiled floor. - OFFICE/PLAYROOM
- 3.19m x 3.16m (10' 6" x 10' 4")
Double radiator. Concrete floor. - GARAGE:
- 2.97m x 5.02m (9' 9" x 16' 6")
Entrance from hallway. Concrete floor. Roller door.
First Floor
- Staircase (carpeted) leading to kitchen and living room
- LIVING ROOM:
- 4.76m x 3.66m (15' 7" x 12' 0")
TV point. Double radiator. Laminate flooring. Patio doors leading to balcony with views overlooking courtyard. - KITCHEN/DINING
- 4.87m x 3.21m (15' 12" x 10' 6")
High and low level units, tiled between. Single bowl stainless steel sink unit & drainer. Integrated gas hob. Integrated electric oven. Extractor hood. Iintegrated fridge freezer. Plumbed for dishwasher and washing machine. Double radiator. Tiled floor. Patio doors leading to rear yard.
Second Floor
- BEDROOM (1):
- 3.69m x 3.8m (12' 1" x 12' 6")
To Front: Double radiator. Patio door leading to Juliet balcony. - ENSUITE SHOWER ROOM:
- 2.21m x 1.5m (7' 3" x 4' 11")
White suite. Corner walk in electric shower. Single radiator. Part tiled walls. Tiled floor. - BATHROOM:
- 3.09m x 1.5m (10' 2" x 4' 11")
White suite. Corner bath with white laminate panelling. Wall mounted mirror. Single radiator. Part tiled walls. Tiled floor. - BEDROOM (2):
- 2.49m x 2.08m (8' 2" x 6' 10")
To Rear: Single radiator. - BEDROOM (3):
- 2.59m x 3.25m (8' 6" x 10' 8")
To Rear; Single radiator. Laminate flooring. - HOTPRESS:
- Shelved.
Outside
- To Front: Tarmacadam and paved area. Communal parking.
To Rear: Enclosed yard, accessed via kitchen/dining. Paved.
Directions
Travel out of Newry on the Belfast Road for approx. 1 mile. Millview Court is located on the right hand side.
-
Hanna Hillen Estates

028 3026 9003

