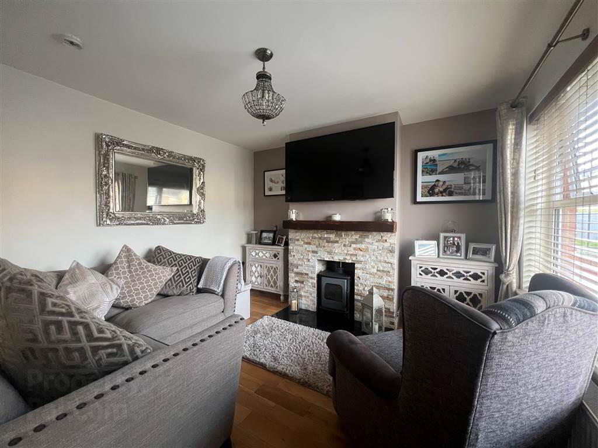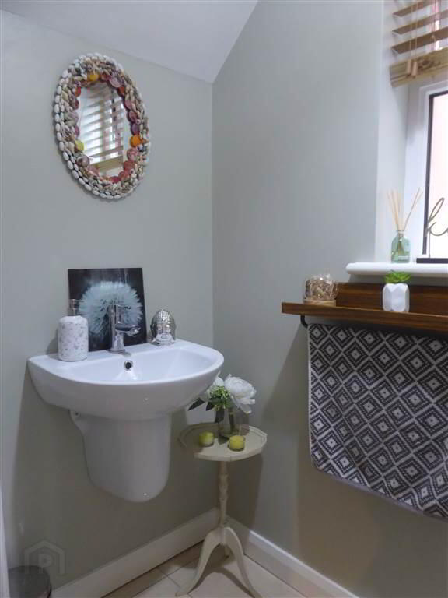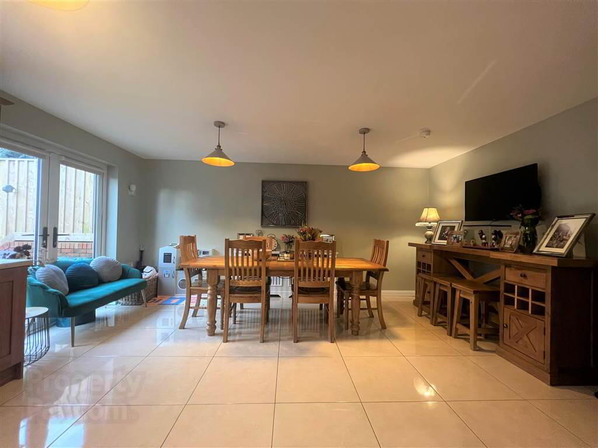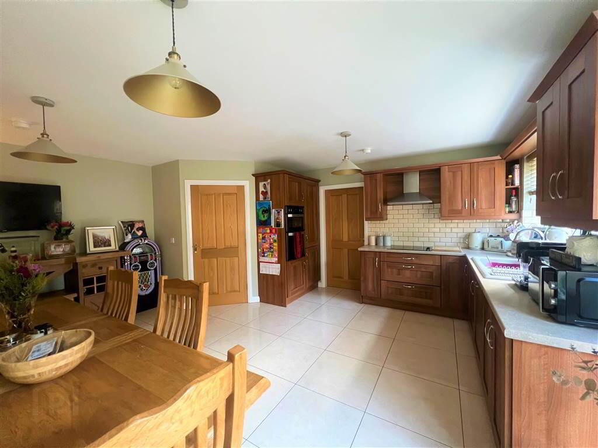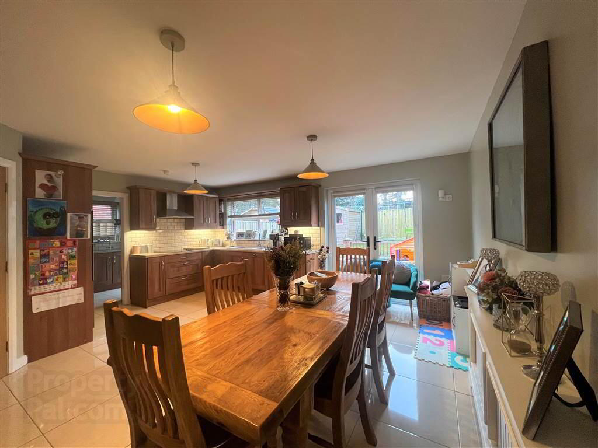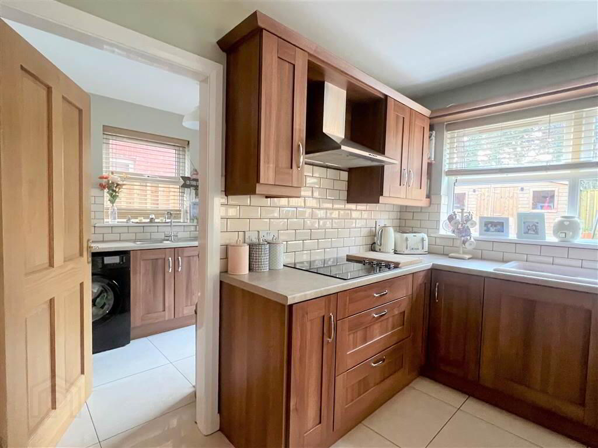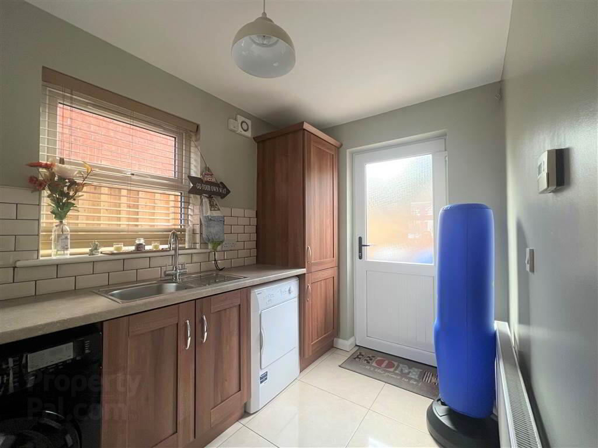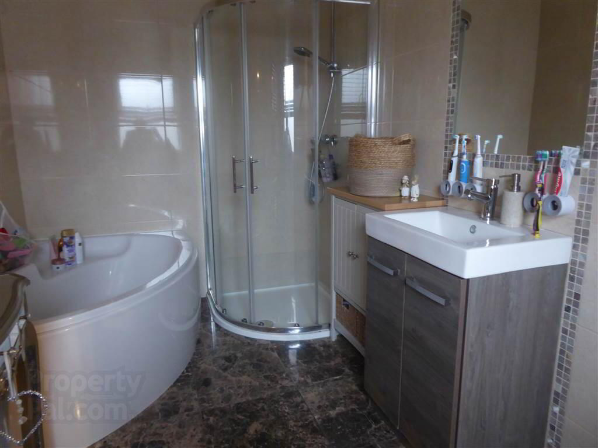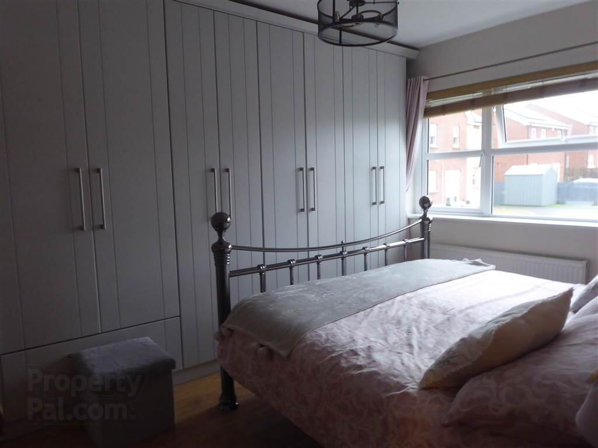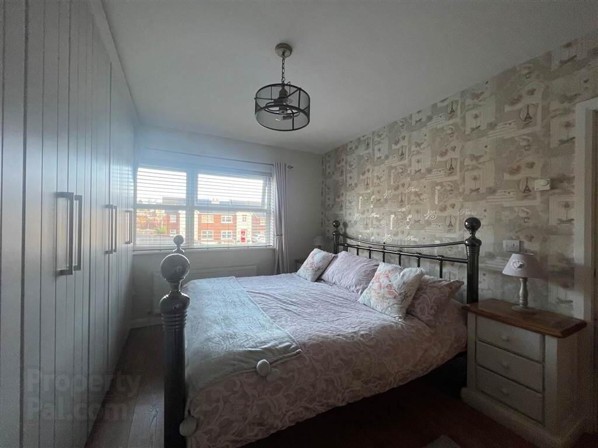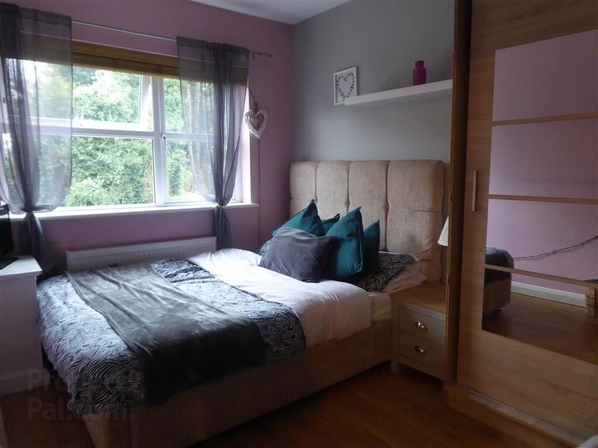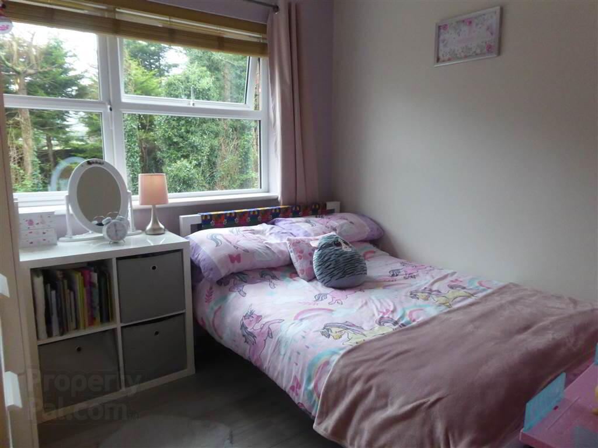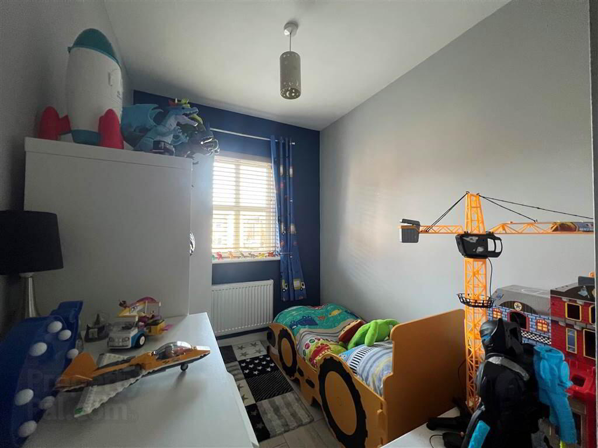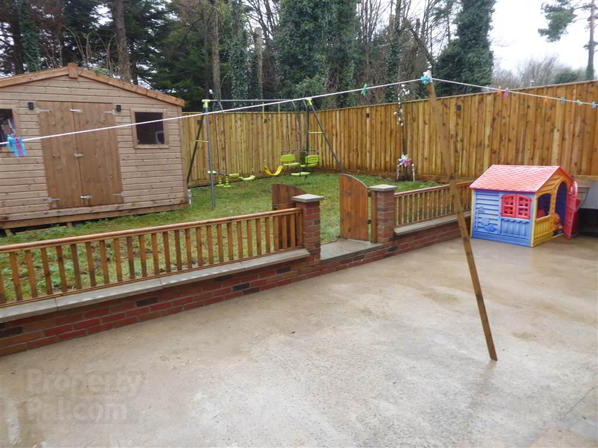
24 Lis Ard Court Newry, BT35 8WS
4 Bed Semi-detached House For Sale
SOLD
Print additional images & map (disable to save ink)
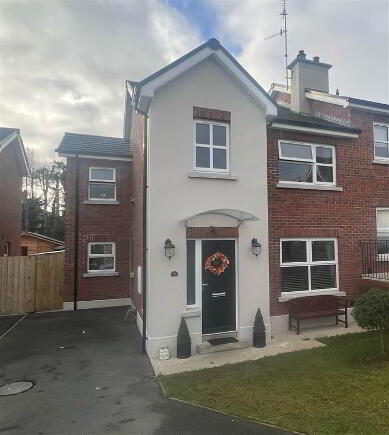
Telephone:
028 3026 9003View Online:
www.hanna-hillen.co.uk/802382Key Information
| Address | 24 Lis Ard Court Newry, BT35 8WS |
|---|---|
| Style | Semi-detached House |
| Bedrooms | 4 |
| Receptions | 1 |
| Bathrooms | 2 |
| Heating | Gas |
| EPC Rating | B81/B81 |
| Status | Sold |
Features
- Semi Detached House
- 1 Reception, 4 Bedrooms, Master Ensuite
- Gas Central Heating
- Double Glazing
- Garden to Front & Rear
Additional Information
Introducing to the market a four bedroom home in the recently built Lis Ard Court, Newry. Located only moments away from the A1 carriageway, giving access to both Belfast and Dublin, this home wuld make an ideal purchase for a first time buyer or a young family.
Ground Floor
- HALLWAY:
- Telephone point. Radiator. Tiled floor.
- CLOAKROOM:
- 0.73m x 1.73m (2' 5" x 5' 8")
White suite. Extractor fan. Radiator. Tiled floor. - LOUNGE:
- 3.18m x 3.31m (10' 5" x 10' 10")
TV point. Fireplace with tiled hearth. Multi burning stove. Radiator. Wood flooring. - KITCHEN/DINING;
- 5.22m x 5.14m (17' 2" x 16' 10")
Max. L shaped. High & low level units, tiled between. Single drainer sink unit. Integrated hob & double oven. Extractor fan. Integrated fridge freezer. TV point. Radiator. Tiled floor. French doors to rear garden. - UTILITY ROOM:
- 1.83m x 3.43m (6' 0" x 11' 3")
Range of units. Work bench. Single drainer stainless steel sink unit. Plumbed for washing machine. Radiator. Tiled floor.
First Floor
- LANDING:
- Hotpress with shelving.
- BEDROOM (1):
- 2.58m x 2.68m (8' 6" x 8' 10")
Double radiator. Laminate flooring. - BEDROOM (2):
- 2.6m x 3.77m (8' 6" x 12' 4")
Double radiator. Laminate flooring. - BEDROOM (3):
- 3.78m x 2.6m (12' 5" x 8' 6")
Built in wardrobes. Double radiator. Laminate flooring. - ENSUITE;
- 2.56m x 0.89m (8' 5" x 2' 11")
White suite. Electric shower. - BEDROOM (4):
- 3.38m x 2.m (11' 1" x 6' 7")
Double radiator. Laminate flooring. - BATHROOM:
- 3.56m x 1.97m (11' 8" x 6' 6")
White suite. Corner Bath. Corner electric shower. Tiled walls & floor.
Outside
- Garden to front and rear. Patio area. Garden shed. Outside lights and tap. Tarmac driveway.
Directions
Travel from Newry City Centre on the Dublin Road, turn right onto Liska Road, then right again onto Watsons Road. Lis Ard Court is located on the right hand side.
-
Hanna Hillen Estates

028 3026 9003

