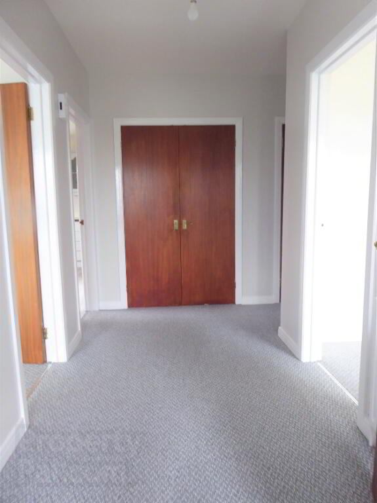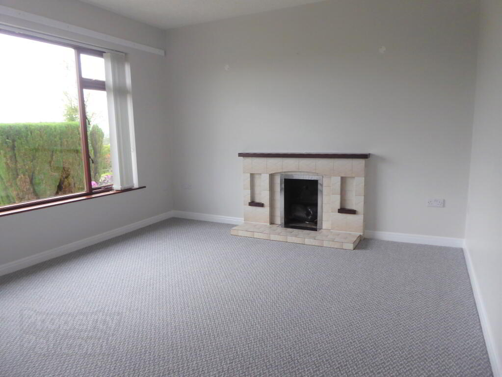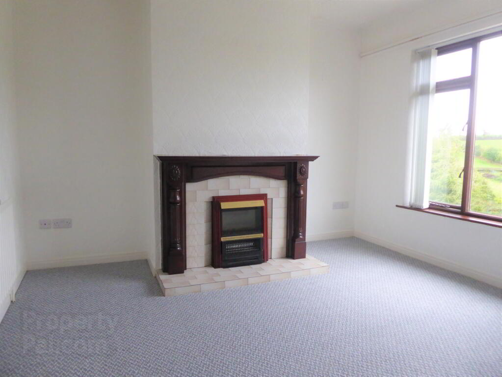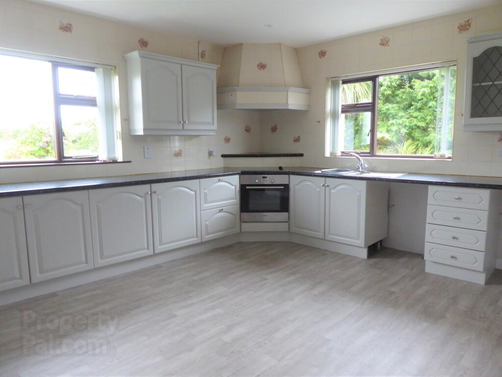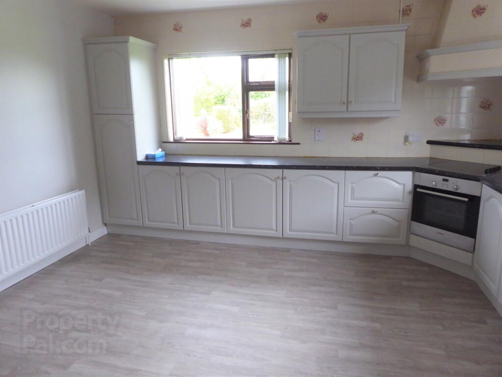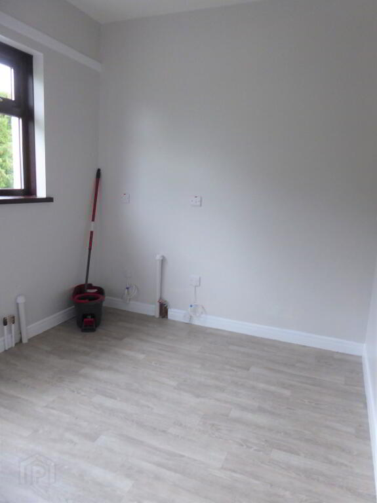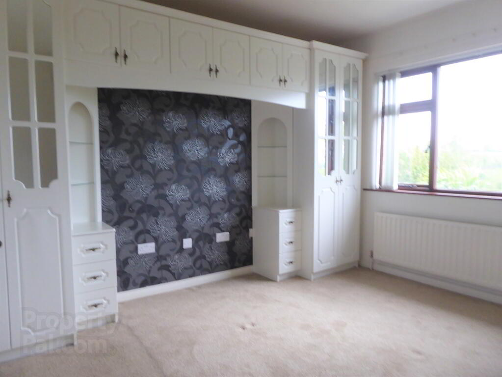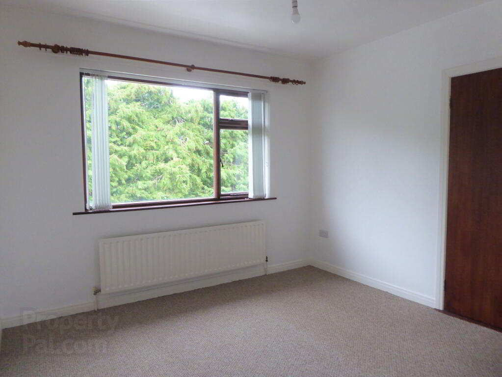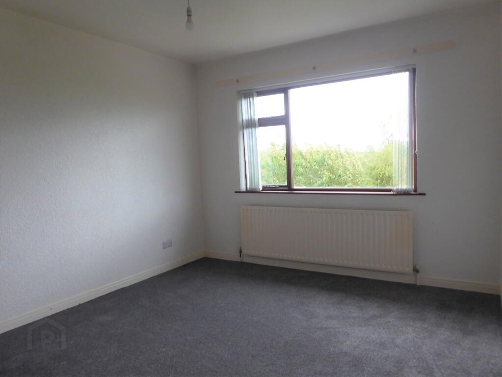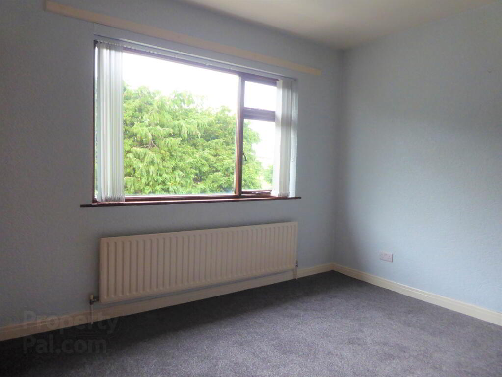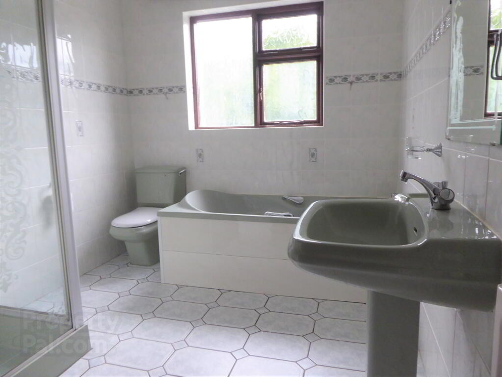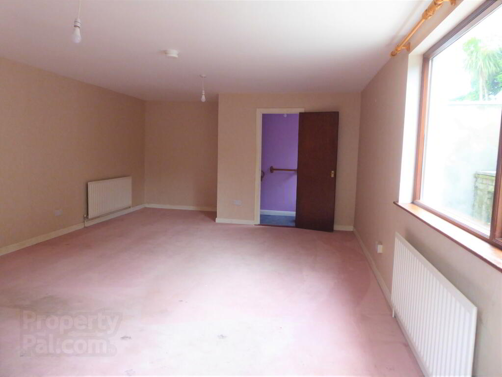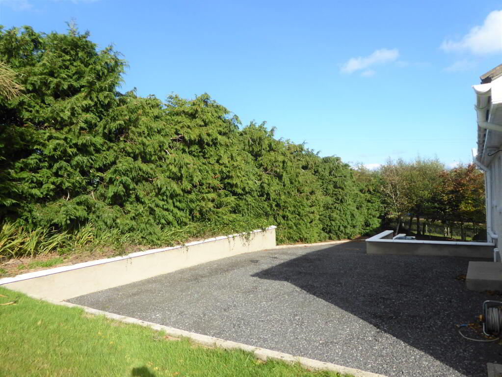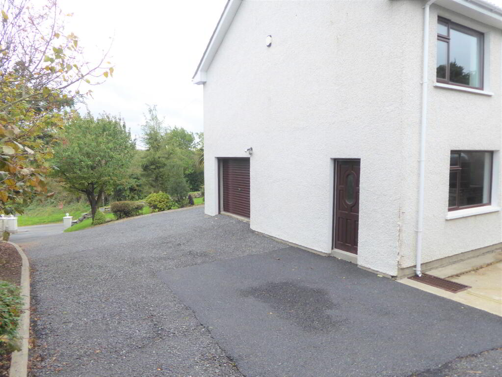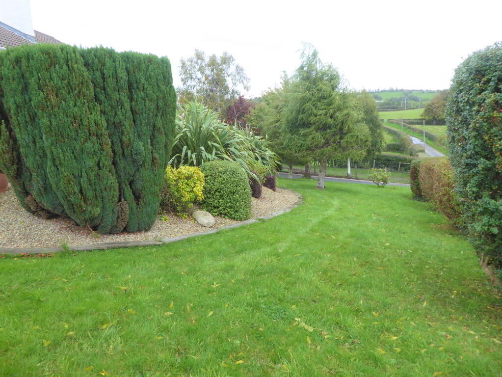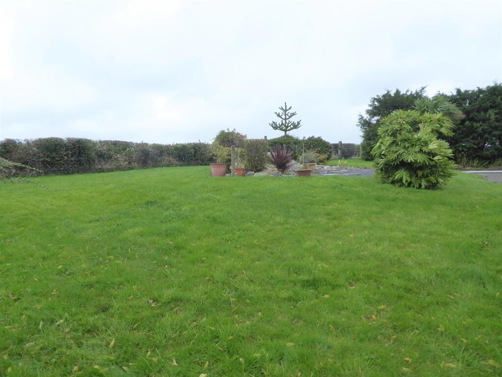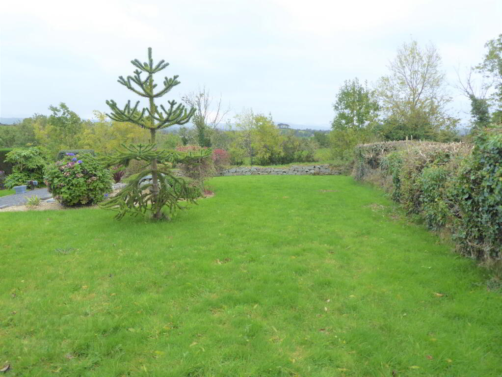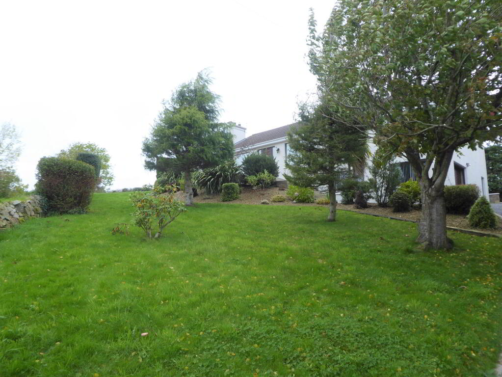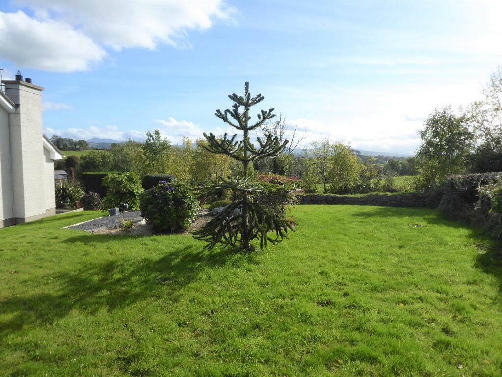
4 Brae Road Newry, BT34 1NZ
4 Bed Detached House For Sale
SOLD
Print additional images & map (disable to save ink)
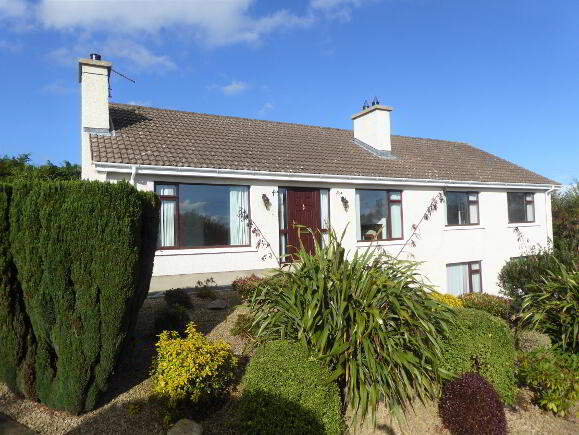
Telephone:
028 3026 9003View Online:
www.hanna-hillen.co.uk/788090Key Information
| Address | 4 Brae Road Newry, BT34 1NZ |
|---|---|
| Style | Detached House |
| Bedrooms | 4 |
| Receptions | 2 |
| Bathrooms | 1 |
| Heating | Oil |
| EPC Rating | E45/D60 |
| Status | Sold |
Additional Information
This detached family home on an elevated site enjoys views over the surrounding countryside. Situated off the main Newry to Rathfriland Road, the property is located approx. 5 miles from Newry. Offering flexible accommodation, the property will have broad appeal and an internal viewing is highly recommended.
PORCH
Frosted glass door leading to hallway. Tiled floor.
HALLWAY
Telephone point. Single radiator x 2.
CLOAKROOM/HOTPRESS
Shelving.
LIVING ROOM
3.74M x 3.63M
TV point. Fireplace with tiled surround & hearth. Double radiator.
FAMILY ROOM
3.43M x 3.61M
TV point. Fireplace with wooden surround & tiled inset & hearth. Electric fire. Single radiator.
KITCHEN/DINING
3.73M x 4.36M
High & low level units, tiled between. Electric hob & oven. Extractor fan. One and a half bowl stainless steel sink unit & drainer. Plumbed for dishwasher. Double radiator. Laminate flooring.
UTILITY
2.3M x 2.7M
Plumbed for washing machine. Laminate flooring. PVC door with frosted glass leading to rear.
BEDROOM 1 (To Front)
3.5M x 3.7M
Telephone point. Range of built in wardrobes with overhead storage and dresser.
BEDROOM 2 (To Rear)
3.28M x 3.27M
Built in double wardrobes. Single radiator.
BEDROOM 3 (To Front)
3.6M x 3.3M
Built in double wardrobe. Single radiator.
BEDROOM 4 (To Rear)
3.32M x 3.1M
Two double built in wardrobes. Single radiator.
BATHROOM
3.2M x 2.37M
Coloured suite. Walk in electric shower. Wall mounted mirror. Double radiator. Tiled walls & Floor.
OFFICE/STORE (Accessed externally)
6.29M x 4.39M
TV point. Telephone point. Single radiator x 3.
WC
0.7M x 0.32M
White suite.
GARAGE
6.9M x 3.62M
Roller door. Light & power points. Oil fired burner.
OUTSIDE
Tarmac driveway. Parking. Garden to front, side and rear, laid in lawn with mature trees & shrubbery. Outside light & tap.
-
Hanna Hillen Estates

028 3026 9003

