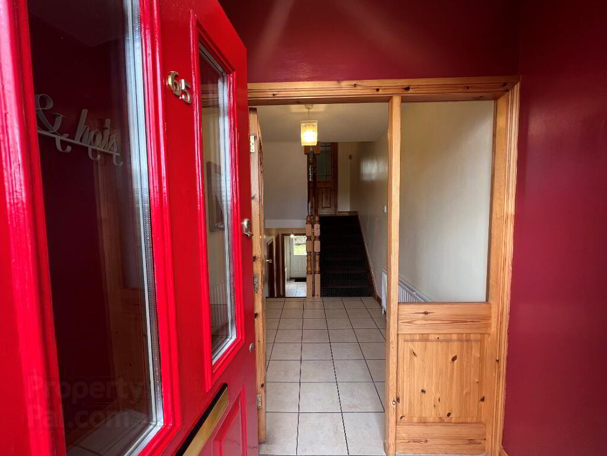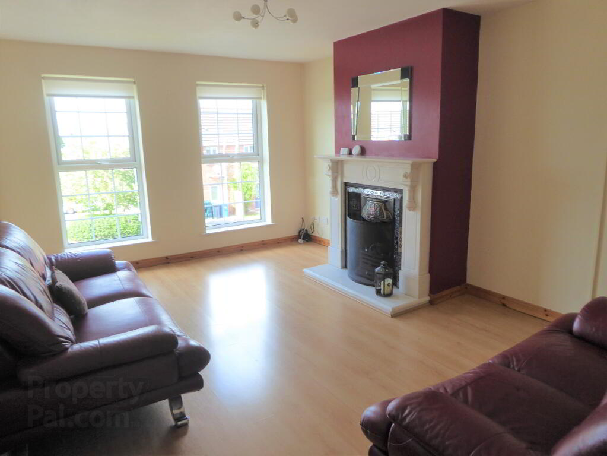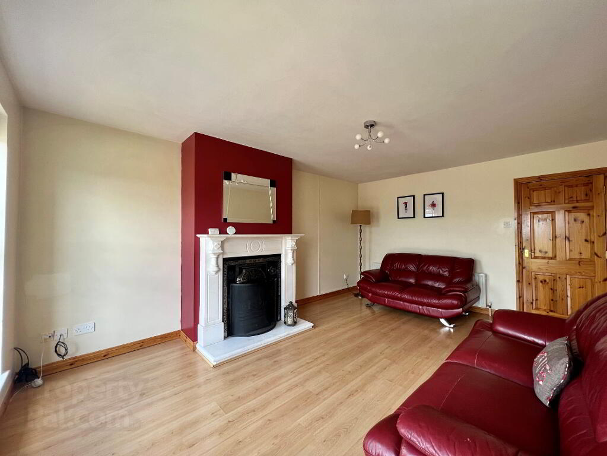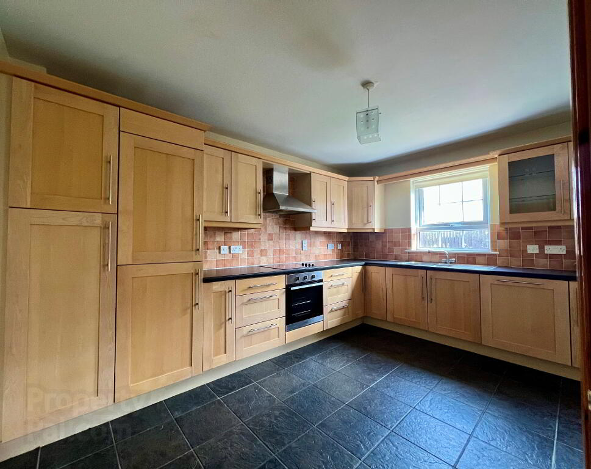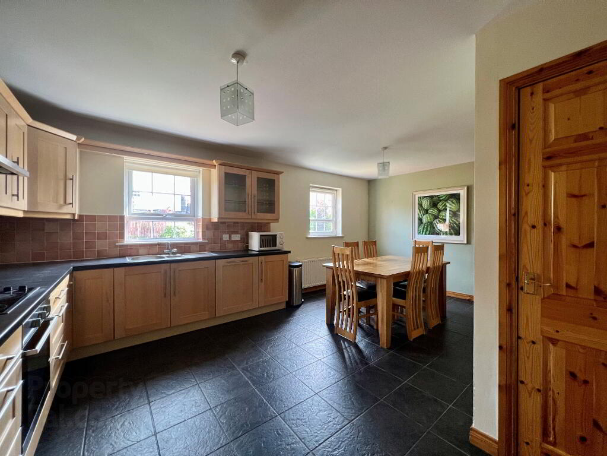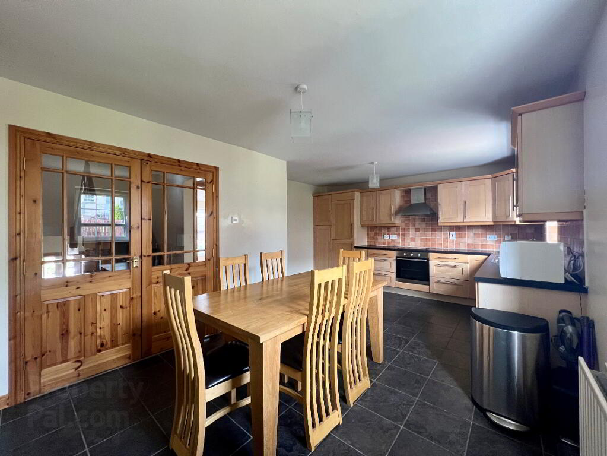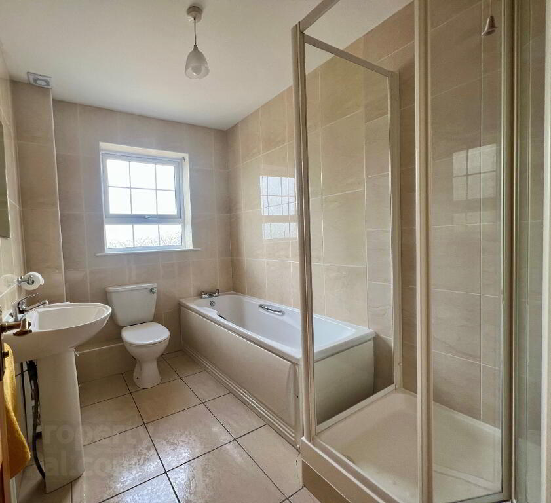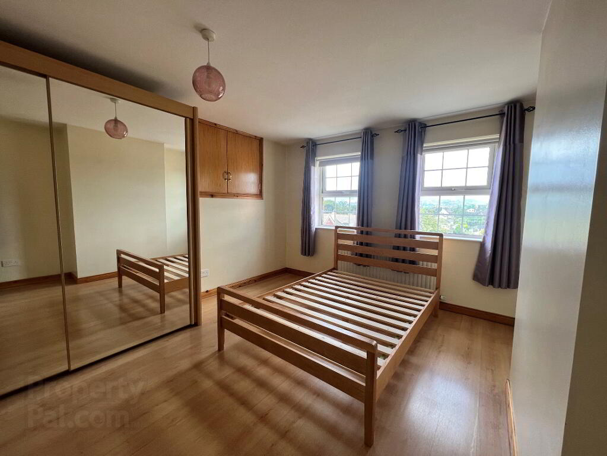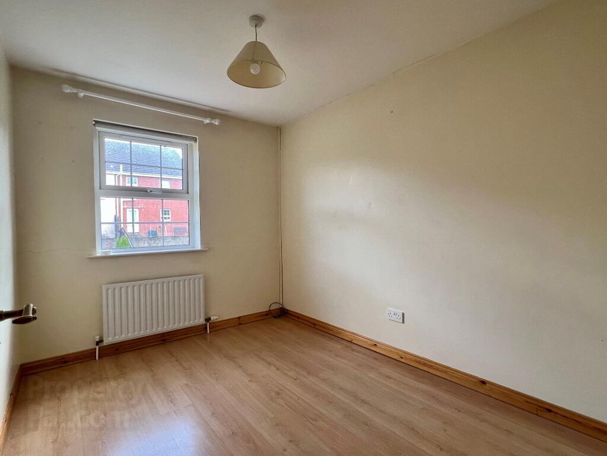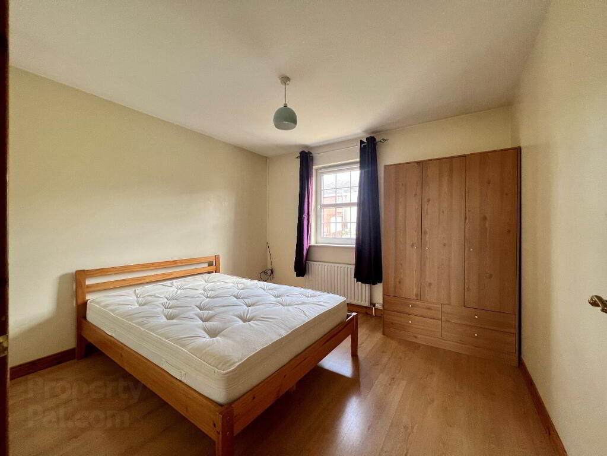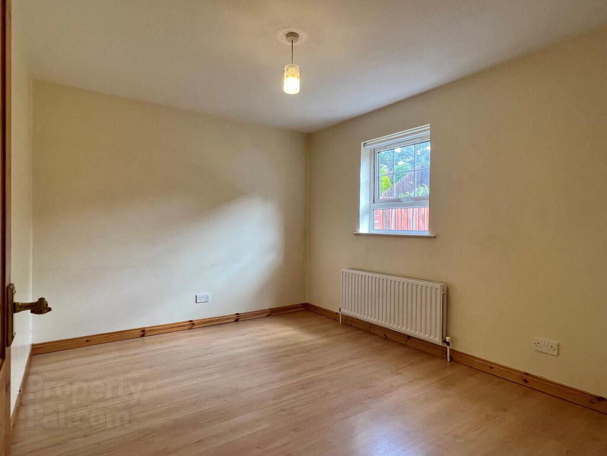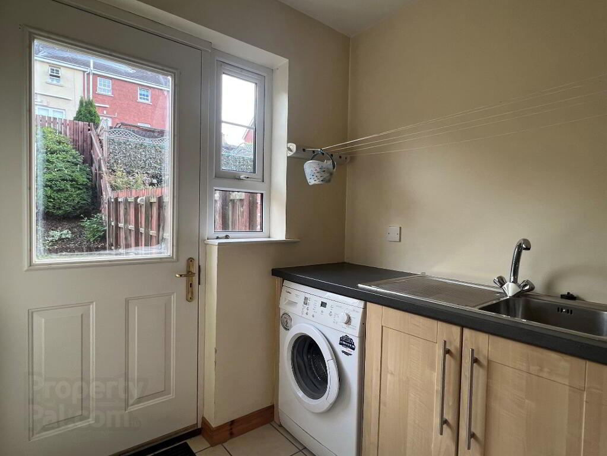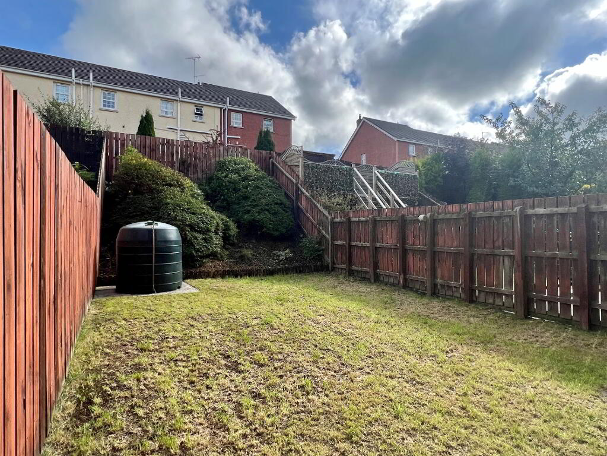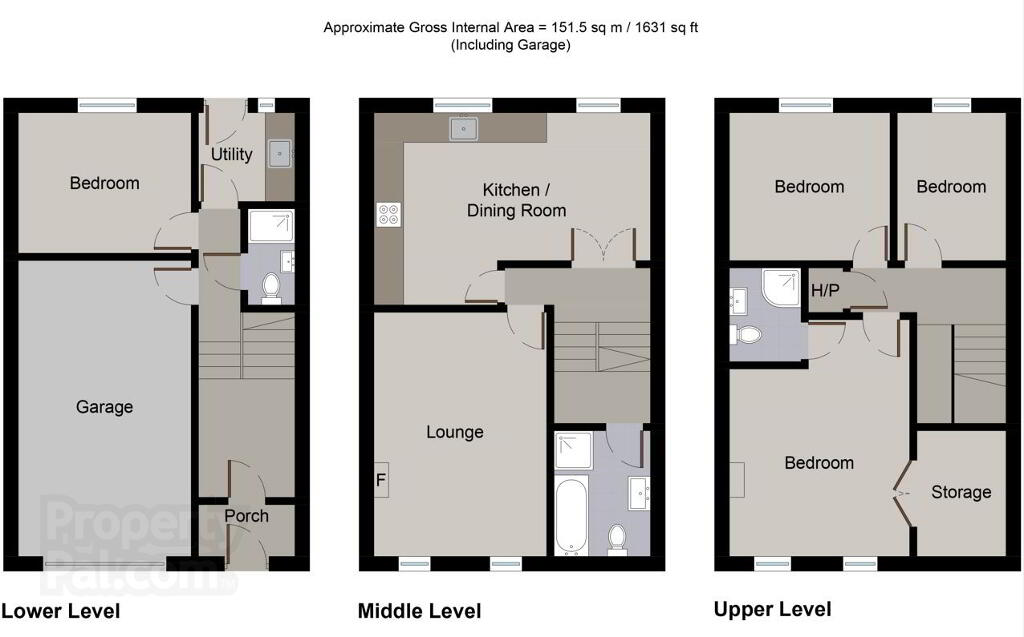
65 Carney Hall Newry, BT34 1GB
4 Bed Mid-terrace House For Sale
SOLD
Print additional images & map (disable to save ink)
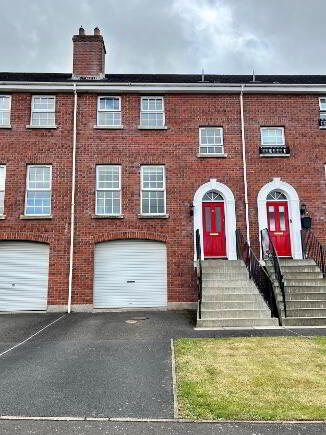
Telephone:
028 3026 9003View Online:
www.hanna-hillen.co.uk/779975Key Information
| Address | 65 Carney Hall Newry, BT34 1GB |
|---|---|
| Style | Mid-terrace House |
| Bedrooms | 4 |
| Receptions | 1 |
| Bathrooms | 3 |
| Heating | Oil |
| EPC Rating | D63/D66 |
| Status | Sold |
Additional Information
This 4 bedroom red brick mid terraced townhouse is situated within the popular family development of Carney Hall, with excellent transport links to Newry City Centre and within the catchment area for leading local primary and secondary schools. An internal viewing is highly recommended.
65 CARNEY HALL, NEWRY
LOWER LEVEL
ENTRANCE PORCH
Tiled floor.
ENTRANCE HALL
Telephone point. Double socket. Double radiator. Tiled floor.
SHOWER ROOM
3.2M x 0.8M
White suite. Electric shower. Radiator. Tiled walls & floor.
BEDROOM 4
3.64M x 3.0M
Double sockets x 2. Double radiator. Laminate flooring.
UTILITY
1.9M x 2.0M
Low level units. Stainless steel sink unit with drainer. Plumbed for washing machine. Single radiator.
GARAGE
6.1M x 3.5M
Roller door. Double socket. Boiler.
FIRST FLOOR
Landing
LOUNGE
3.65M x 5.01M
TV point. Fireplace with marble surround & hearth. Laminate flooring.
KITCHEN/DINING
5.75M x 4.1M Max. L shaped.
High & low level units. Single drainer stainless steel sink unit. Integrated hob & oven. Extractor fan. Integrated fridge freezer. Integrated dishwasher. Double radiator. French doors to landing.
BATHROOM & WC
1.97M x 2.57M
White suite. Tiled walk in shower. Extractor fan. Radiator. Tiled walls & floor.
SECOND FLOOR
LANDING
Hotpress. Radiator. Tiled floor. Radiator.
BEDROOM 1 (To Front)
3.63M x 4.93M Max. L Shaped
High level storage area. Radiator. Laminate flooring.
ENSUITE
1.43M x 2.17M
White suite. Tiled walk in corner shower. Extractor fan. Radiator. Tiled walls & floor.
BEDROOM 2 (To Rear)
3.21M x 3.13M
Radiator. Laminate flooring.
BEDROOM 3 (To Rear)
2.41M x 3.14M
Radiator. Laminate flooring.
OUTSIDE
To Front: Tarmac driveway. Garden laid in lawn. Garden to rear, laid in lawn.
Garden laid in lawn. Garden to rear, laid in lawn.
-
Hanna Hillen Estates

028 3026 9003

