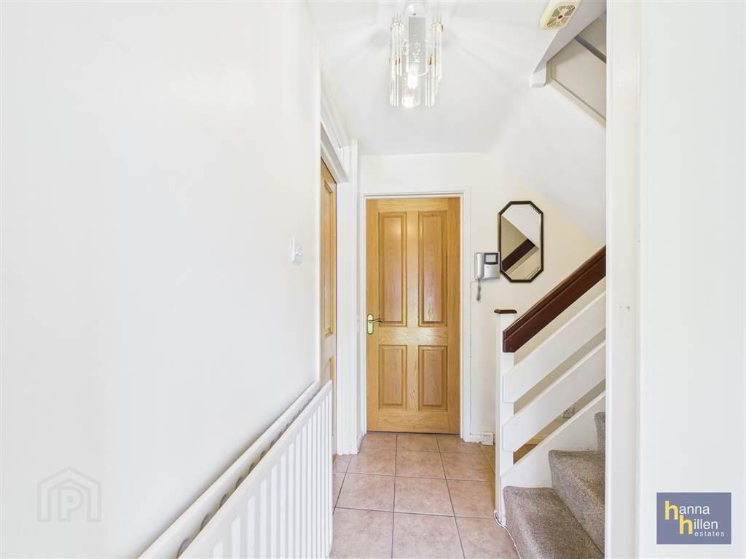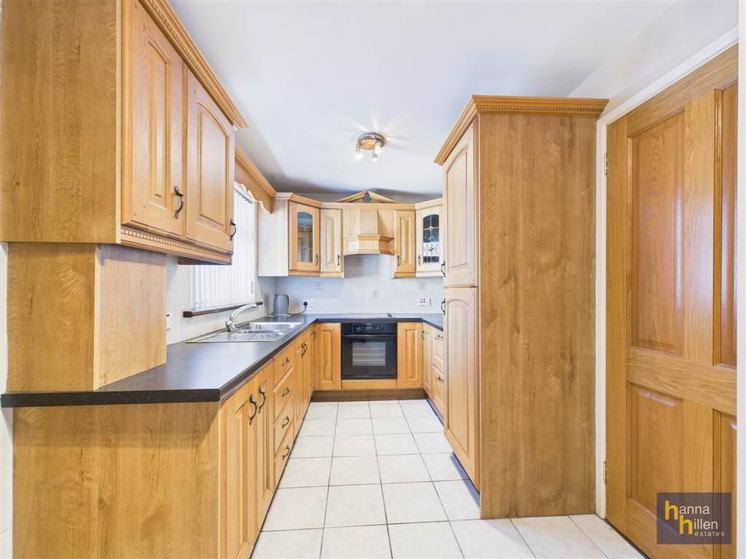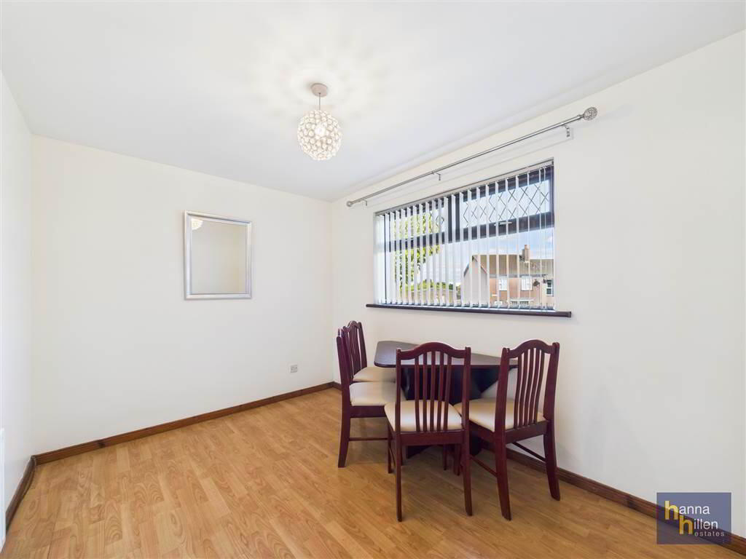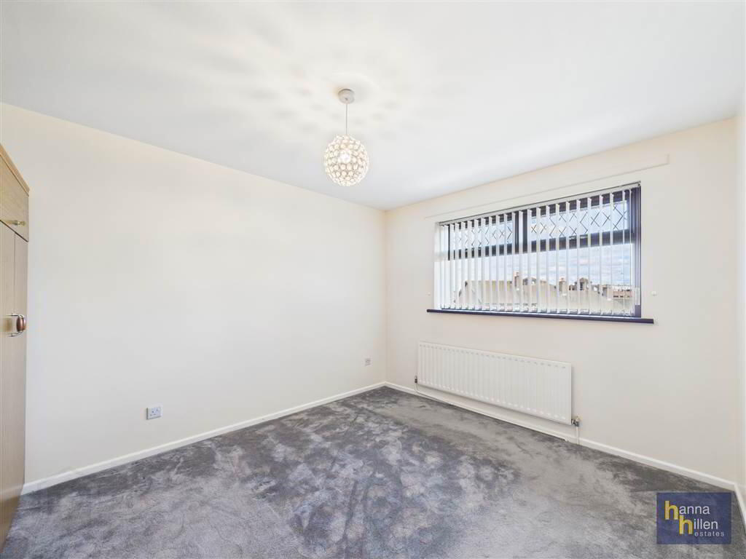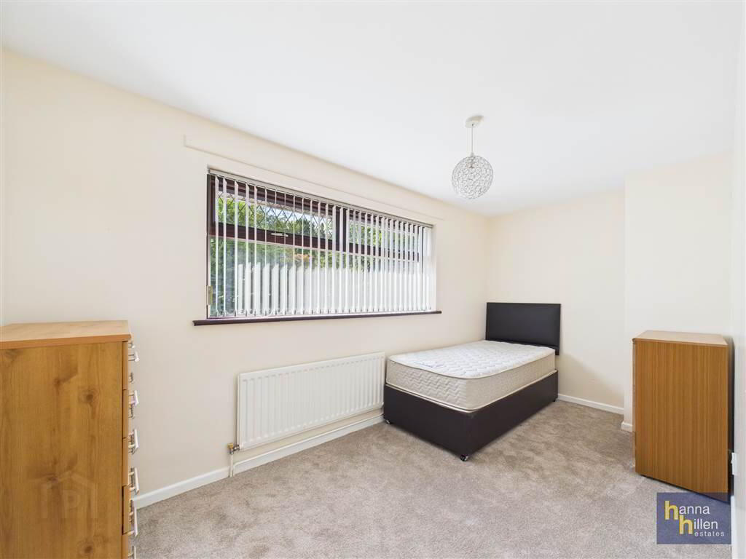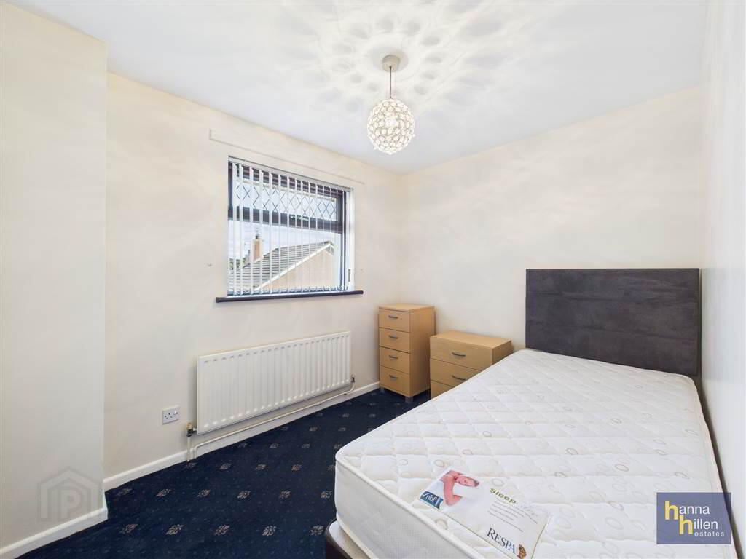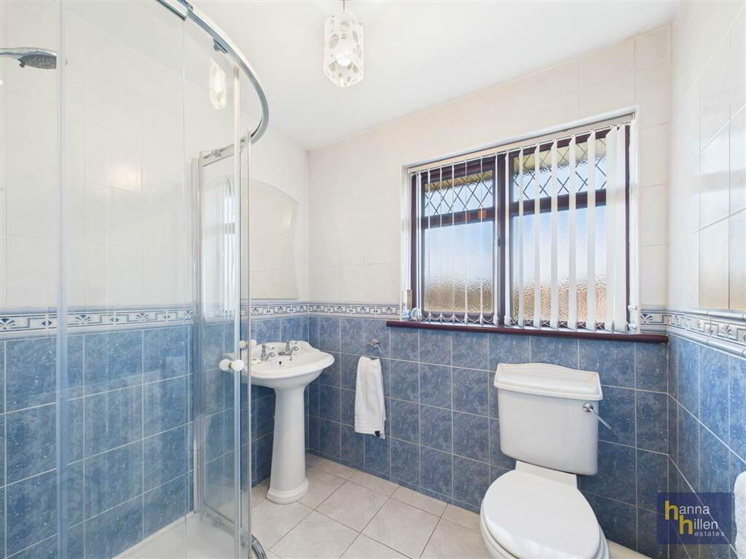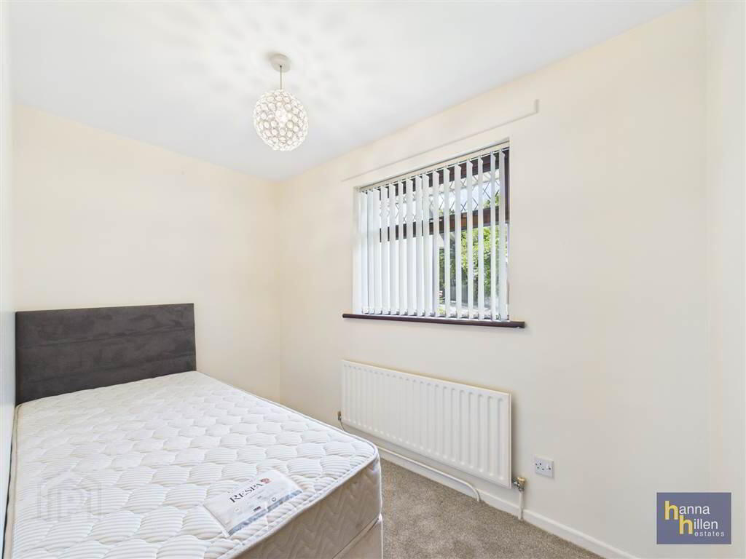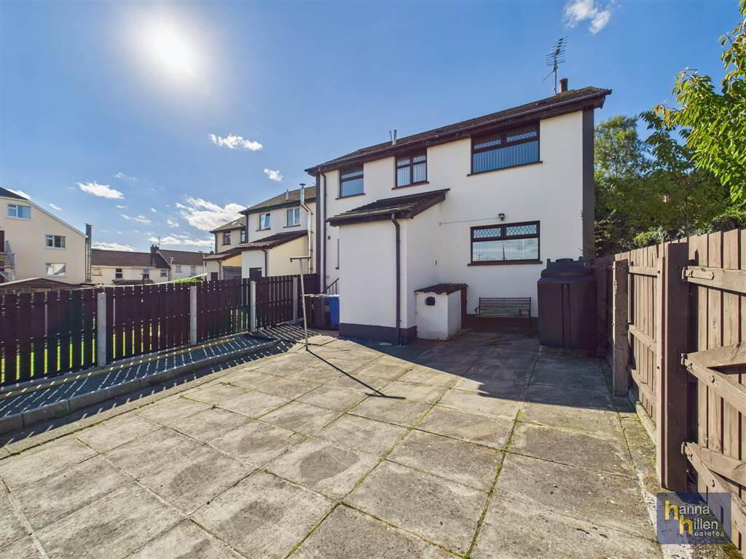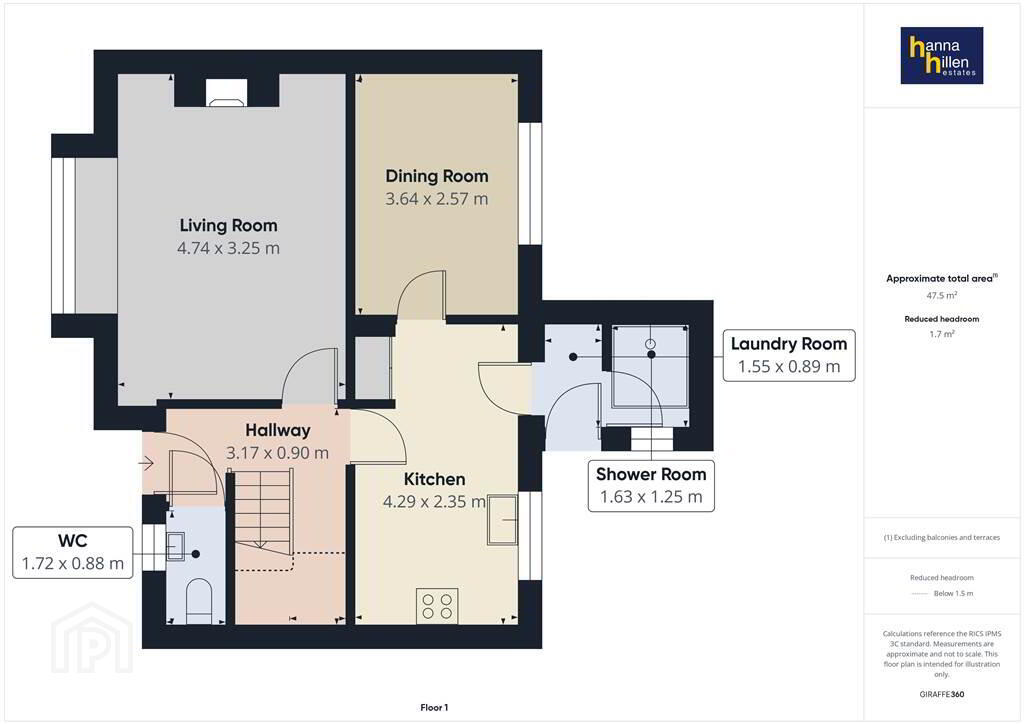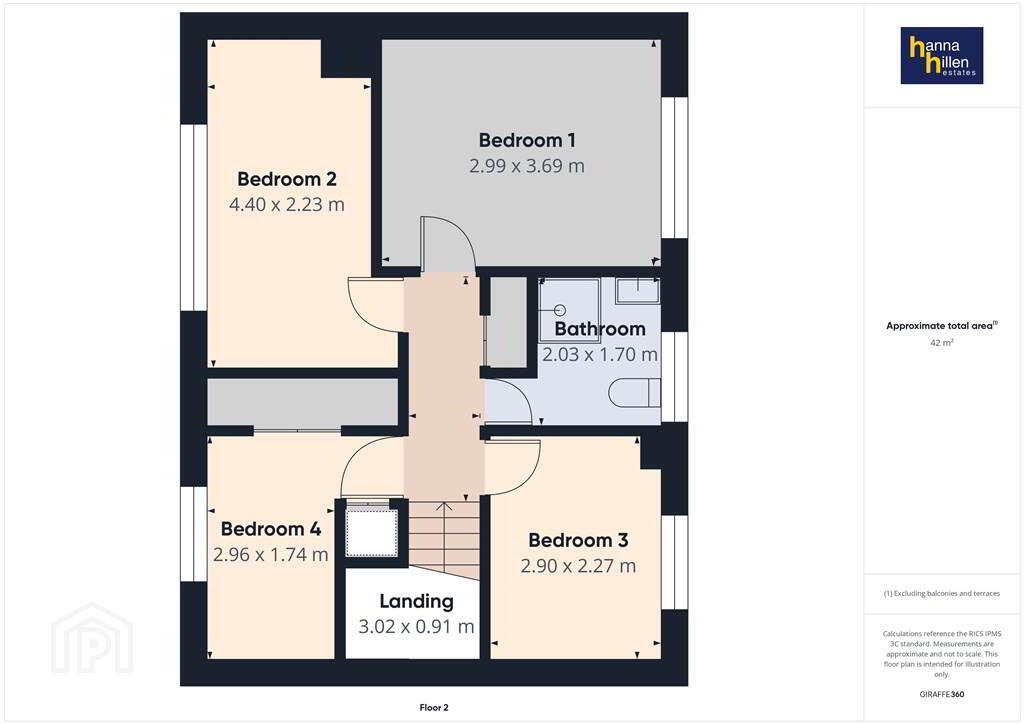
100 Dominic Street Newry, BT35 8BW
4 Bed End-terrace House For Sale
£179,000
Print additional images & map (disable to save ink)
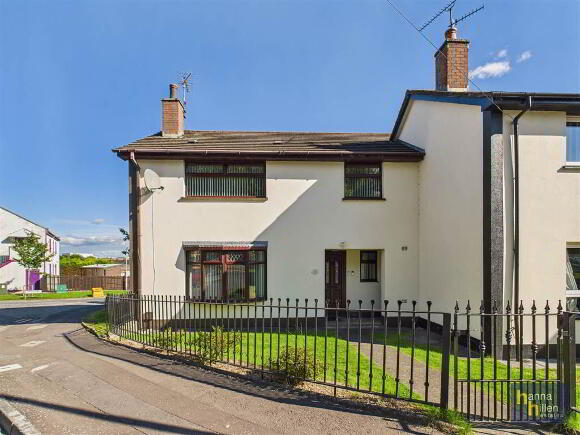
Telephone:
028 3026 9003View Online:
www.hanna-hillen.co.uk/1040332Key Information
| Address | 100 Dominic Street Newry, BT35 8BW |
|---|---|
| Price | Last listed at Guide price £179,000 |
| Style | End-terrace House |
| Bedrooms | 4 |
| Receptions | 1 |
| Heating | Oil |
| EPC Rating | E51/C69 |
| Status | Sale Agreed |
Features
- 4 Bedroom, 1 Reception, 2 Bathroom.
- Garden to Front. Yard to Rear.
- Oil Fired Central Heating.
Additional Information
Located in an established and popular location, this four bedroom semi-detached home is located close to local amenities including shops & schools. Offering private parking and a good sized rear yard the property will have broad appeal. A viewing is recommended to see all that this property has to offer.
Ground Floor
- ENTRANCE HALL:
- 3.17m x 0.9m (10' 5" x 2' 11")
Telephone point. Radiator. Tiled floor. - DOWNSTAIRS WC
- 1.72m x 0.88m (5' 8" x 2' 11")
White suite. Tiled walls & floor. - LIVING ROOM:
- 4.74m x 3.25m (15' 7" x 10' 8")
TV point. Fireplace with tiled surround. Radiator. Wooden floor. Bay window. - KITCHEN:
- 4.29m x 2.57m (14' 1" x 8' 5")
High & low level units, tiled between. Stainless steel sink unit. Electric hob & oven. Extractor fan. Integrated fridge freezer. Radiator. Tiled floor. - REAR HALLWAY:
- Plumbed for washing machine. Space for tumble dryer. Tiled floor. Doorways to shower room & back yard.
- SHOWER ROOM:
- 1.63m x 1.25m (5' 4" x 4' 1")
Electric shower. Extractor fan. Radiator. Tiled walls and floor. Access to roofspace. - DINING ROOM
- 3.64m x 2.57m (11' 11" x 8' 5")
TV point. Radiator. Laminate flooring. - LANDING
- 3.02m x 0.91m (9' 11" x 2' 12")
Carpeted. Access to roofspace.
First Floor
- MASTER BEDROOM:
- 2.99m x 3.69m (9' 10" x 12' 1")
Radiator. Carpeted. - BEDROOM (2):
- 4.4m x 2.23m (14' 5" x 7' 4")
Radiator. Carpeted. - BEDROOM (3):
- 2.9m x 2.27m (9' 6" x 7' 5")
Radiator x 2. Carpeted. - BATHROOM
- 2.03m x 1.7m (6' 8" x 5' 7")
White suite. Electric shower with shower screen. Radiator. - BEDROOM (4):
- 2.96m x 1.74m (9' 9" x 5' 8")
Radiator. Carpeted.
X2 Built in cupboards/wardrobes. - HOTPRESS:
- Shelved.
Directions
Leaving Newry from Bridge street heading towards dublin road take a right onto Dominic Street and 100 Dominic Street is situated on the right hand side.
-
Hanna Hillen Estates

028 3026 9003

