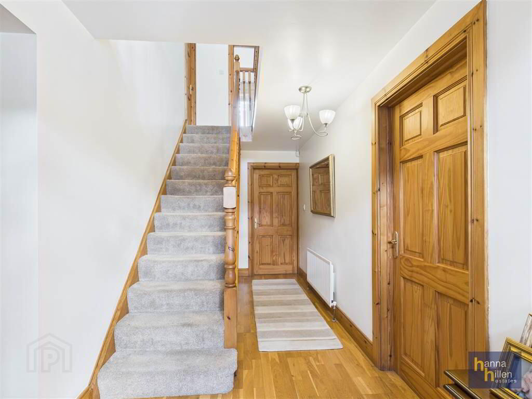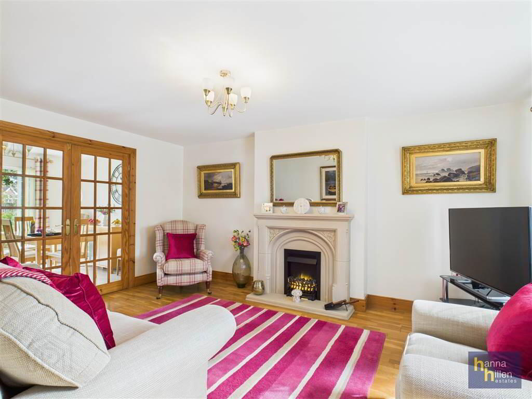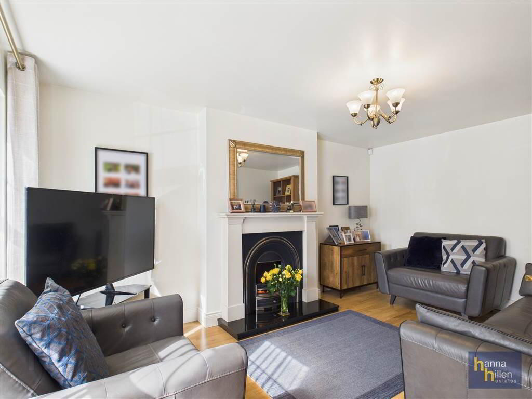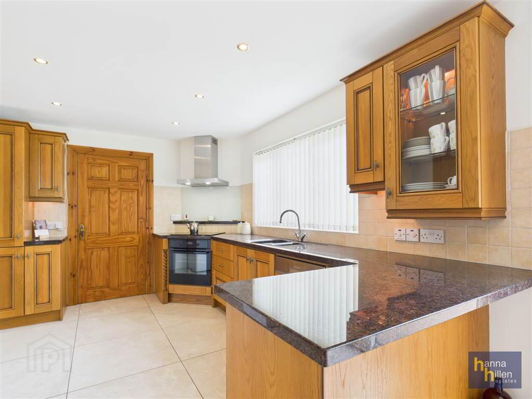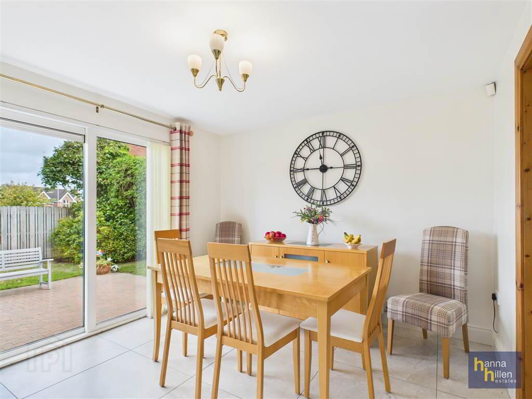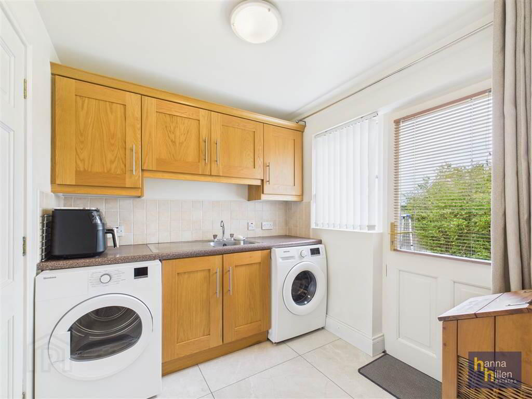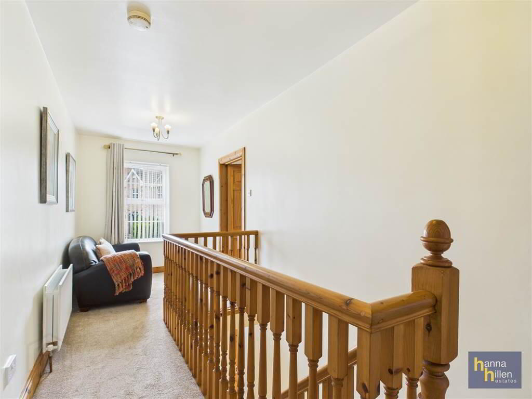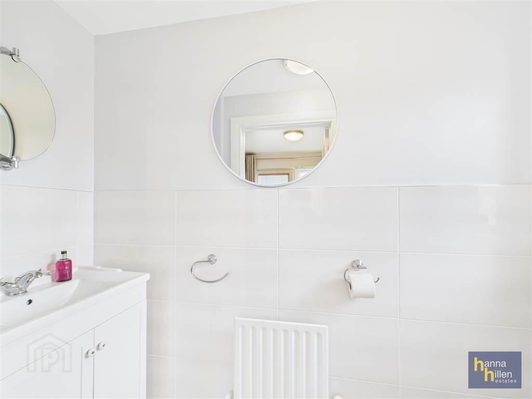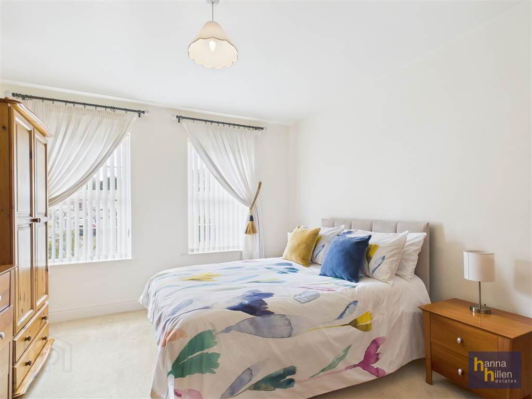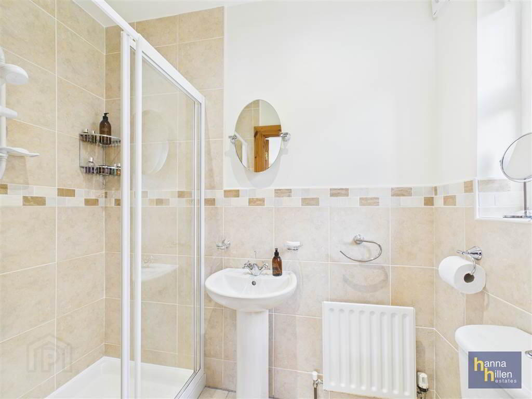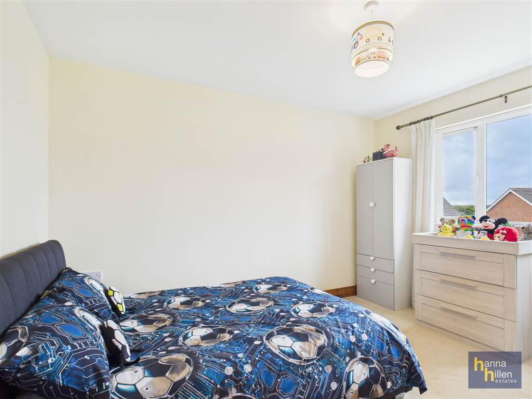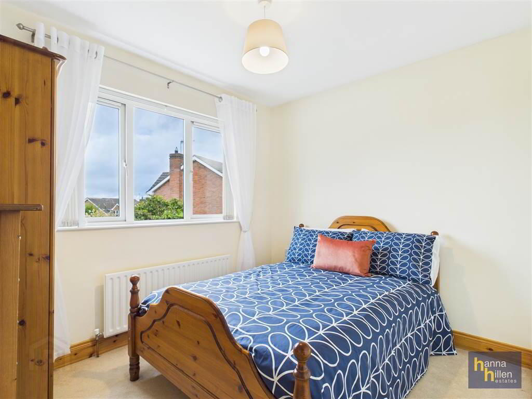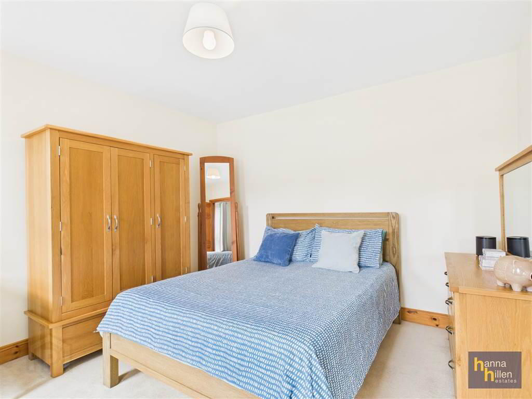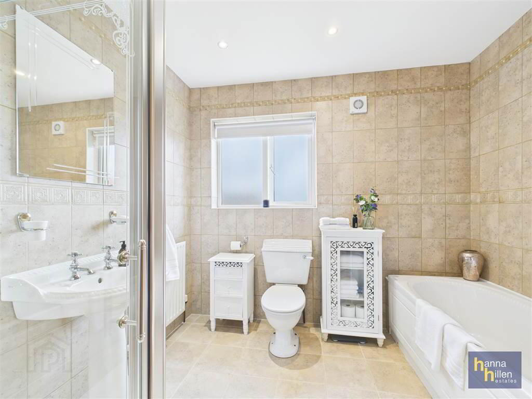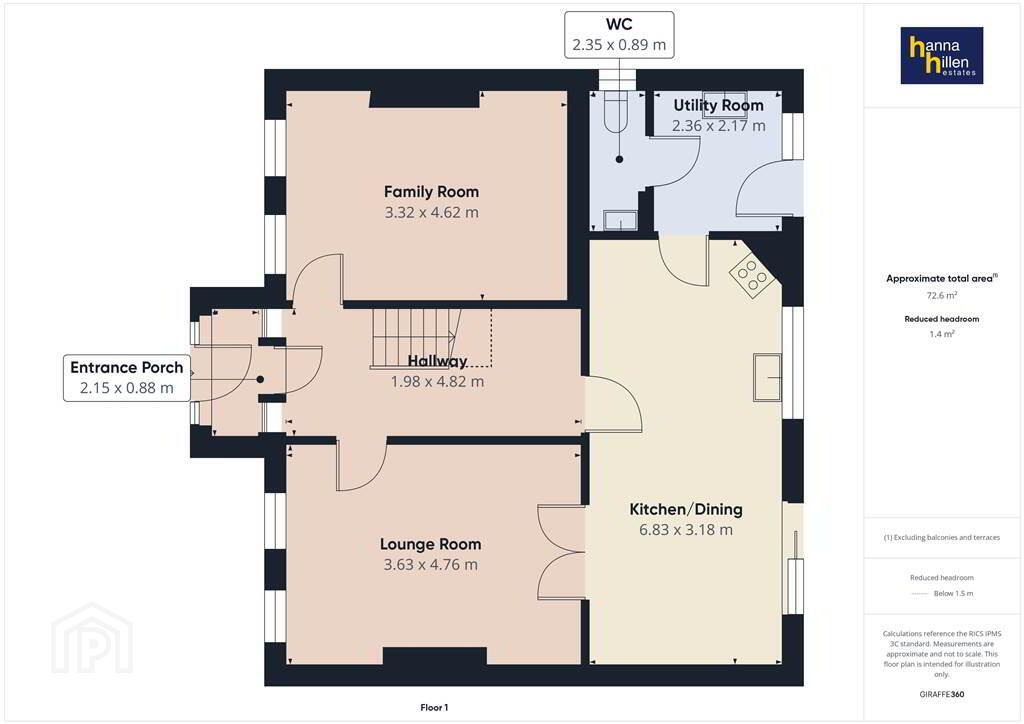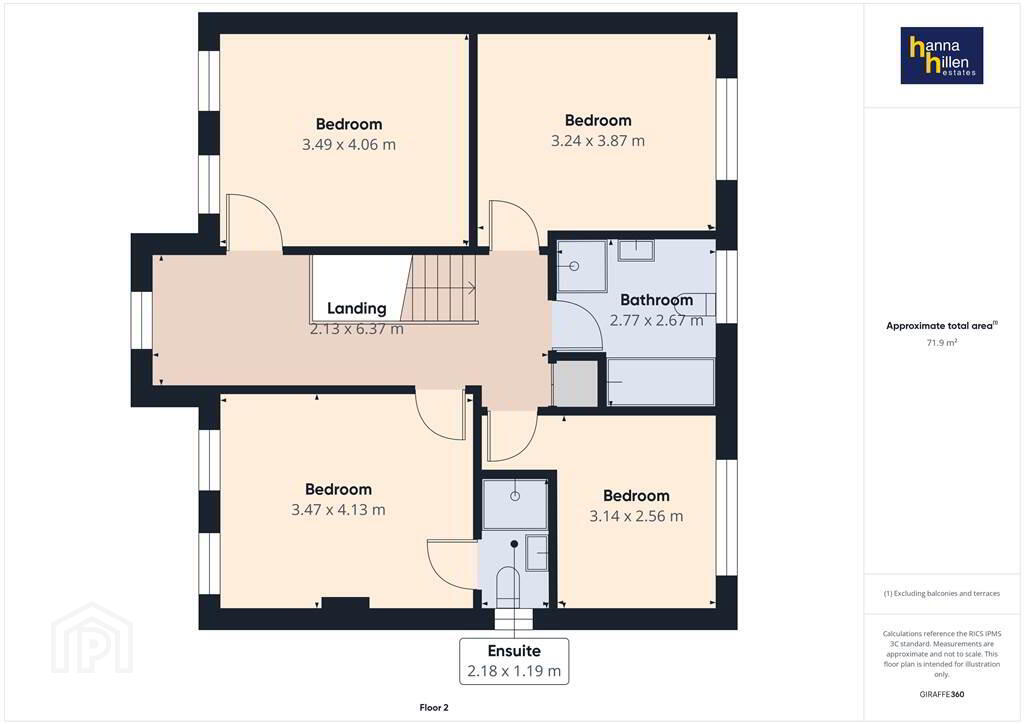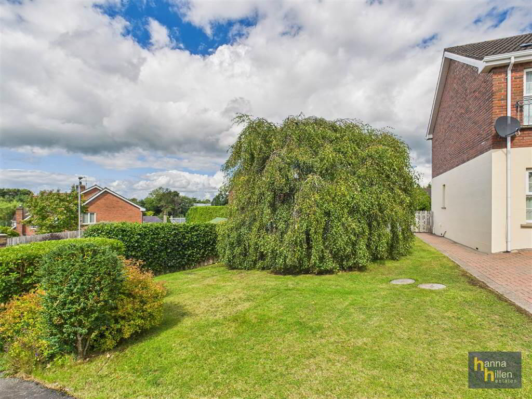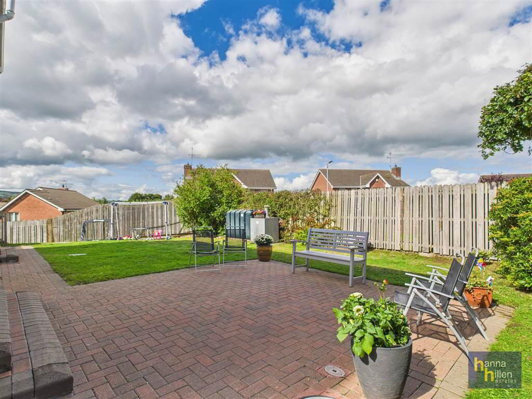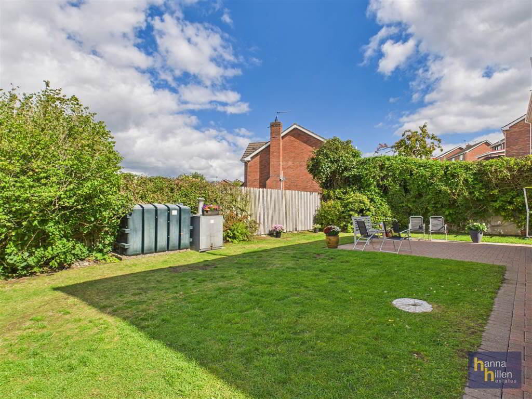
6 Knockdarragh Newry, BT34 2GB
4 Bed Detached House For Sale
£325,000
Print additional images & map (disable to save ink)
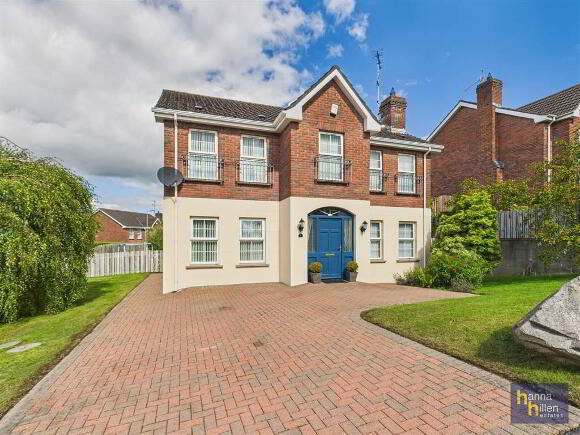
Telephone:
028 3026 9003View Online:
www.hanna-hillen.co.uk/1036741Key Information
| Address | 6 Knockdarragh Newry, BT34 2GB |
|---|---|
| Price | Last listed at Guide price £325,000 |
| Style | Detached House |
| Bedrooms | 4 |
| Receptions | 2 |
| Heating | Oil |
| EPC Rating | D65/C72 |
| Status | Sale Agreed |
Features
- 2 Reception, 4 Bedroom
- Garden to Front & Rear
- Pavia Driveway
Additional Information
This detached family home is located off the popular Fullerton Road, c.0.6 miles from Newry City Centre. The property is well serviced by local amenities including primary and post primary schools. Positioned on a corner site with enclosed rear garden the property will have broad appeal and an internal viewing is highly recommended.
Ground Floor
- ENTRANCE PORCH:
- 2.15m x 0.88m (7' 1" x 2' 11")
Wood flooring. - HALLWAY:
- 1.98m x 4.82m (6' 6" x 15' 10")
Telephone point. Radiator. Wood flooring. - LOUNGE:
- 3.63m x 4.76m (11' 11" x 15' 7")
TV Point. Fireplace with tiled hearth. Radiator. Wood flooring. - FAMILY ROOM:
- 3.32m x 4.62m (10' 11" x 15' 2")
Fireplace with tiled hearth. Wood flooring - KITCHEN/DINING
- 6.83m x 3.81m (22' 5" x 12' 6")
High- & low-level units, tiled between. Granite worktop. 1 ½ bowl single drainer sink unit. Integrated hob & oven. Extractor fan. Integrated dishwasher. Recessed lighting. Radiator. Tiled floor. Patio doors to rear garden. - UTILITY ROOM:
- 2.36m x 2.17m (7' 9" x 7' 1")
High & low level units, tiled between. Stainless steel sink unit. Plumbed for washing machine. Radiator. Tiled floor. - TOLIET & WHB
- 2.35m x 0.89m (7' 9" x 2' 11")
White suite. Vanity unit with sink. Tiled walls. Radiator. Tiled floor.
First Floor
- LANDING:
- 2.13m x 6.37m (6' 12" x 20' 11")
Hotpress. Radiator. - BATH & WC
- 2.77m x 2.67m (9' 1" x 8' 9")
White suite. Walk in electric shower. Extractor fan. Recessed lighting. Radiator. Tiled walls & floor. - BEDROOM (1):
- 3.47m x 4.13m (11' 5" x 13' 7")
TV point. Radiator. - ENSUITE BATHROOM:
- 2.18m x 1.19m (7' 2" x 3' 11")
White suite. Tiled walk in electric shower. Recessed lighting. Radiator. Tiled walls & floor. - BEDROOM (2):
- 3.49m x 4.06m (11' 5" x 13' 4")
Radiator. - BEDROOM (3):
- 3.24m x 3.87m (10' 8" x 12' 8")
Radiator. - BEDROOM (4):
- 3.14m x 2.56m (10' 4" x 8' 5")
Radiator.
Outside
- Garden to front & rear. Enclosed rear garden. Pavia driveway. Paved patio area. Outside light.
Directions
Travelling out of Newry on the Rathfriland Road, turn right onto the Fullerton Road. Turn immediatley left into Knockdarragh and the house is located on the left hand side.
-
Hanna Hillen Estates

028 3026 9003

