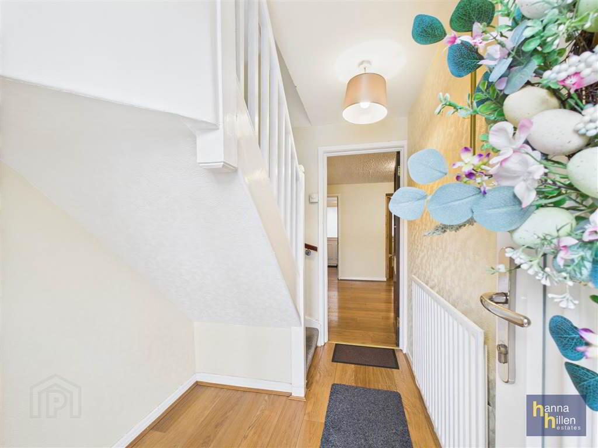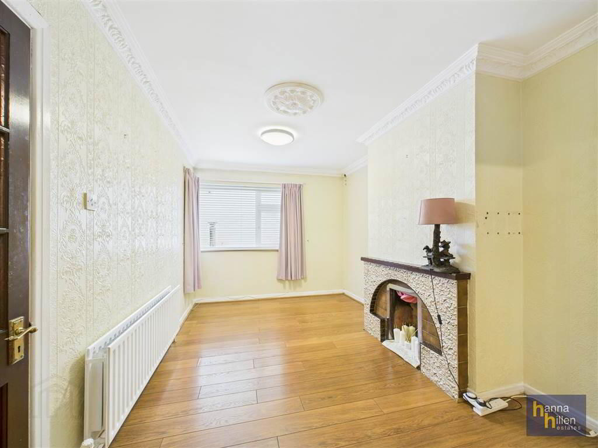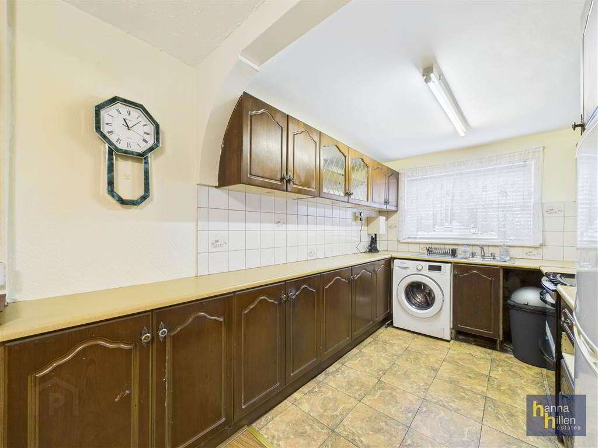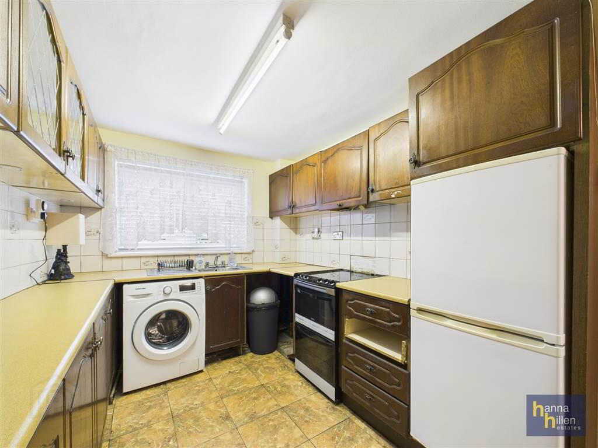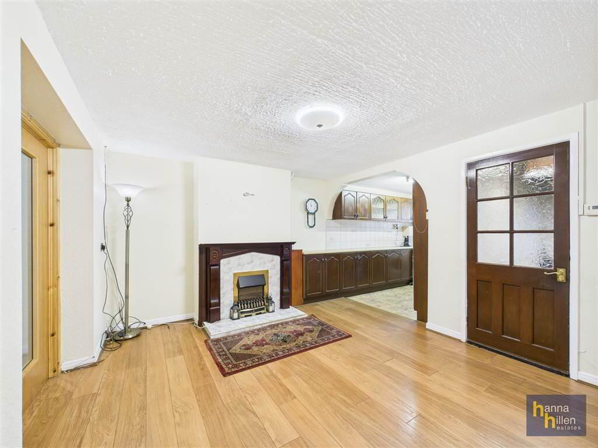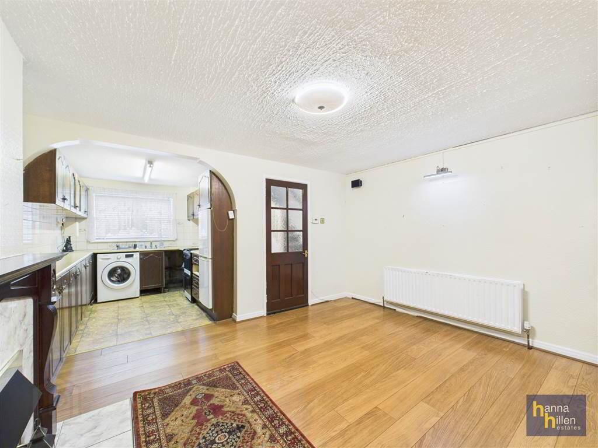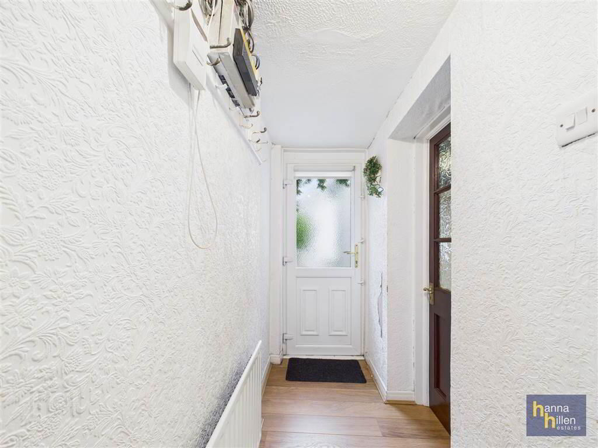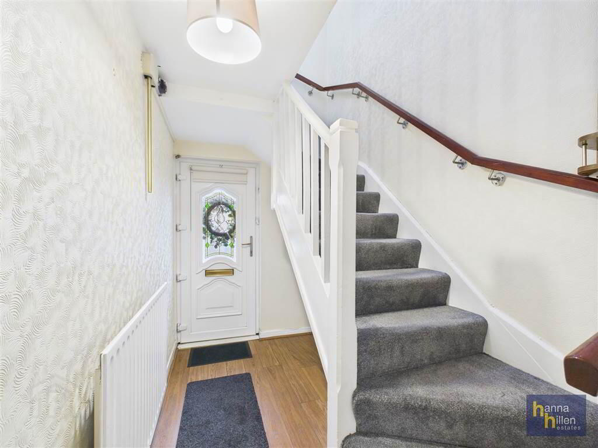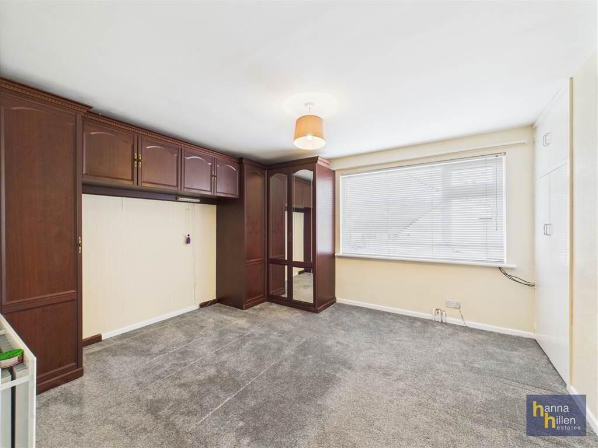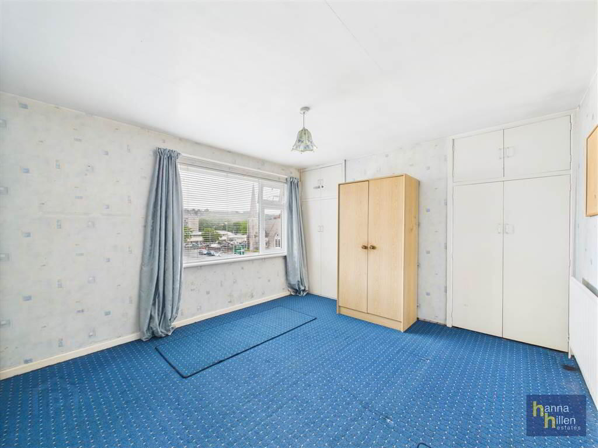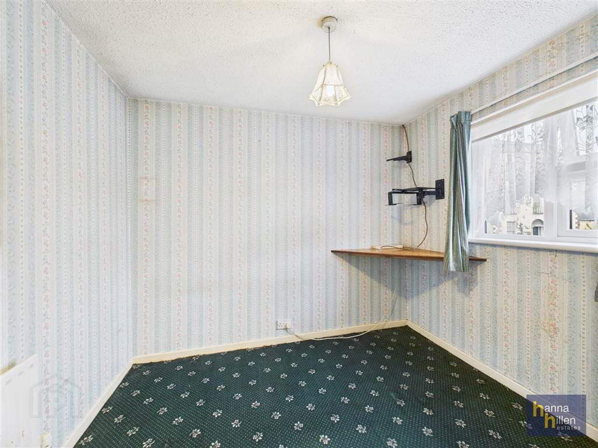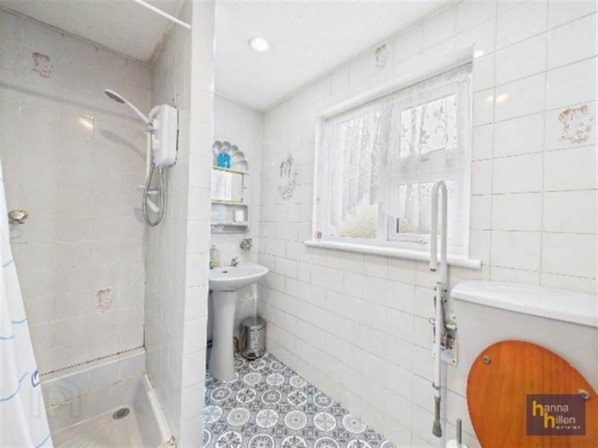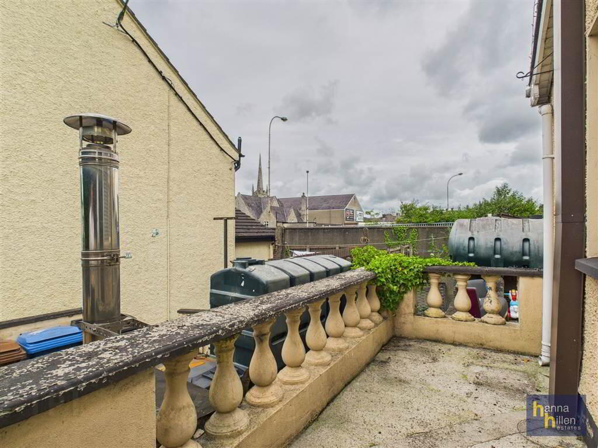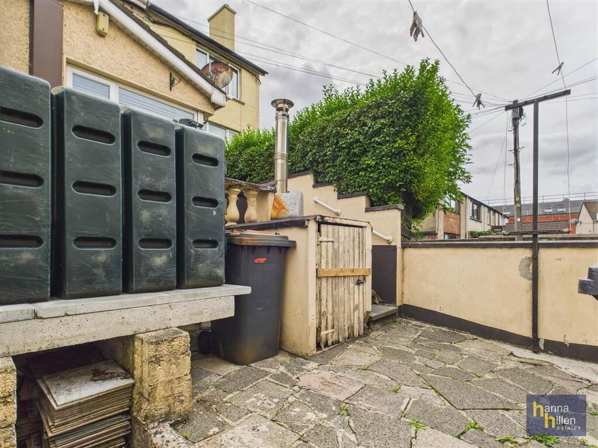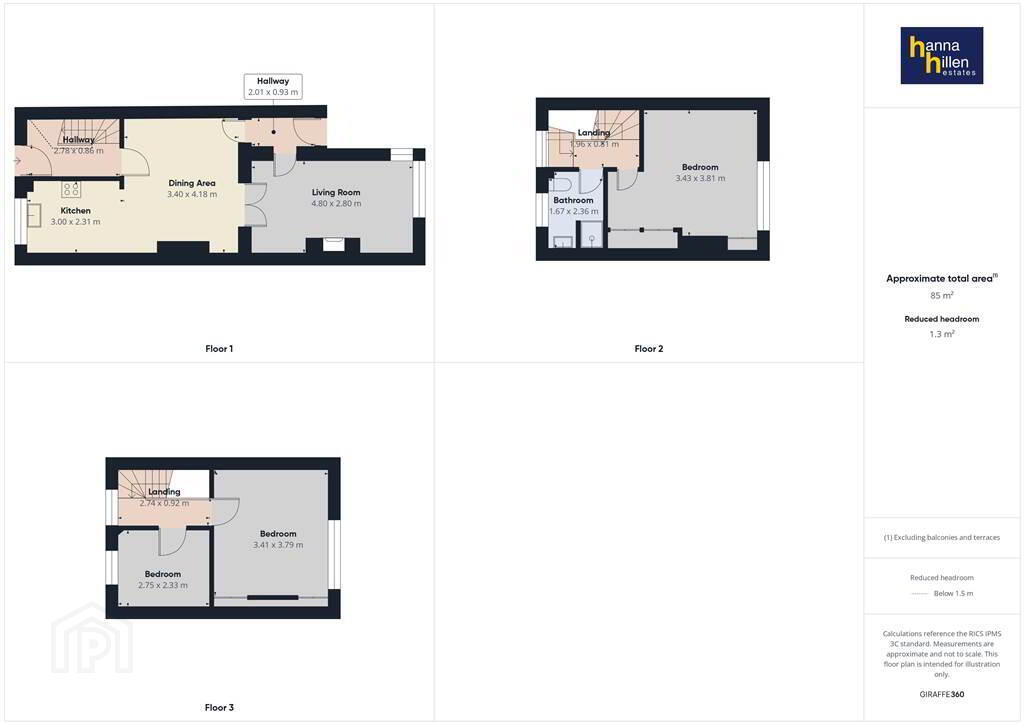
18 Cronin Park Newry, BT34 2BZ
3 Bed Terrace House For Sale
£135,000
Print additional images & map (disable to save ink)
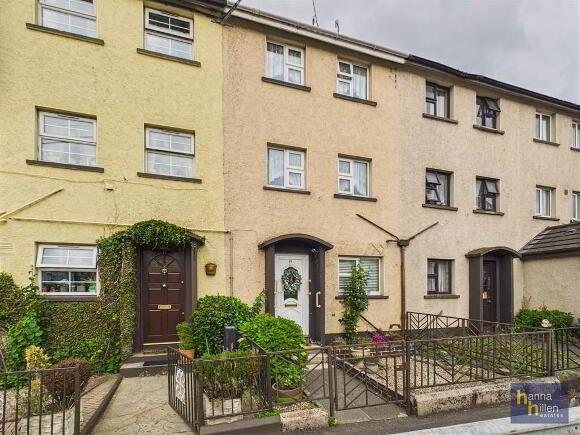
Telephone:
028 3026 9003View Online:
www.hanna-hillen.co.uk/1032834Key Information
| Address | 18 Cronin Park Newry, BT34 2BZ |
|---|---|
| Price | Last listed at £135,000 |
| Style | Terrace House |
| Bedrooms | 3 |
| Receptions | 2 |
| Heating | Oil |
| EPC Rating | D60/D65 |
| Status | Sale Agreed |
Features
- Mid Terrace House
- 2 Reception & 3 Bedrooms
- Oil Fired Central Heating
- Double Glazing
- Pebbled Area to Front
- Concrete Yard to Rear
Additional Information
This mid terrace property is located in Newry City centre. Close to amenities including schools and within walking distance to the Quays and Buttercrane shoppipng centres, an internal viewing is highly recommended to see all that this property has to offer.
Ground Floor
- ENTRANCE HALLWAY
- 2.78m x 0.86m (9' 1" x 2' 10")
Telephone point. Radiator. Laminate flooring. Stairs, carpeted. - DINING AREA
- 3.4m x 4.18m (11' 2" x 13' 9")
TV Point. Ffireplace with surround and elecric fire. Laminate flooring. - KITCHEN:
- 3.m x 2.31m (9' 10" x 7' 7")
High & low level units. Stainless sink unit. Electric hob & oven. Integrated fridge freezer. Plumbed for washing machine. Space for tumble dryer. Tiled floor. - LIVING ROOM:
- 4.8m x 2.8m (15' 9" x 9' 2")
TV point. Fireplace with open fire. Radiator. Laminate flooring. - REAR HALLWAY:
- 2.01m x 0.93m (6' 7" x 3' 1")
Radiator. Laminate flooring.
First Floor
- LANDING:
- 1.96m x 0.81m (6' 5" x 2' 8")
Carpeted. - BEDROOM (1):
- 3.43m x 0.81m (11' 3" x 2' 8")
Built in storage. High & Low level units. Radiator. Carpeted. - BATHROOM:
- 1.67m x 2.36m (5' 6" x 7' 9")
White suite. (Toilet & sink);. Shower tray with curtain. Fully tiled. Lino flooring.
Second Floor
- LANDING:
- 2.74m x 0.92m (8' 12" x 3' 0")
Carpeted. Drop down ladder to roofspace. - BEDROOM (2):
- 3.41m x 3.79m (11' 2" x 12' 5")
Built iin wardrobes. Radiator. Carpeted. - BEDROOM (3):
- 2.75m x 2.33m (9' 0" x 7' 8")
TV Point. Radiator. Carpeted.
Outside
- To Front: Iron fence surond property with gate. Pavedfootpath with pebbeld area to either side. Shrubs.
To Rear: Concrete seating area, leading to lower yard area.
Directions
Travel across Abbey Way. At the traffic lights, keep to left hand lane and travel across the interface onto Boat Street. Cronin Park is located on the left hand side.
-
Hanna Hillen Estates

028 3026 9003

