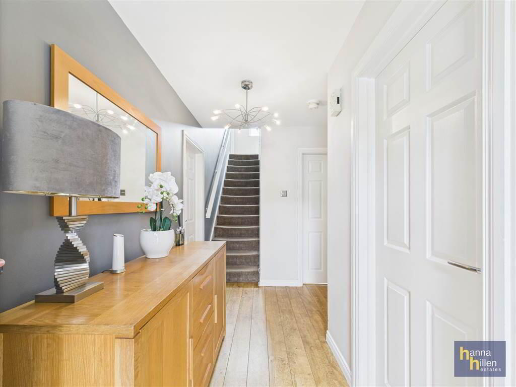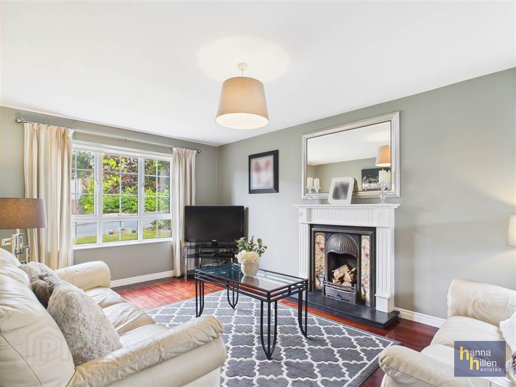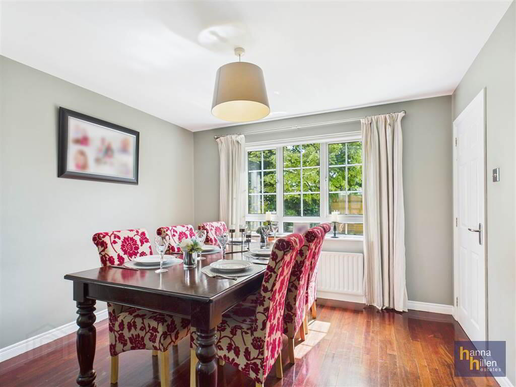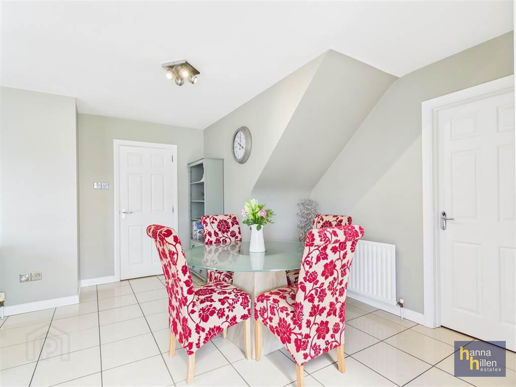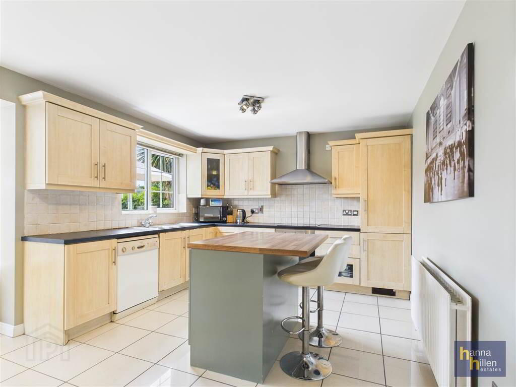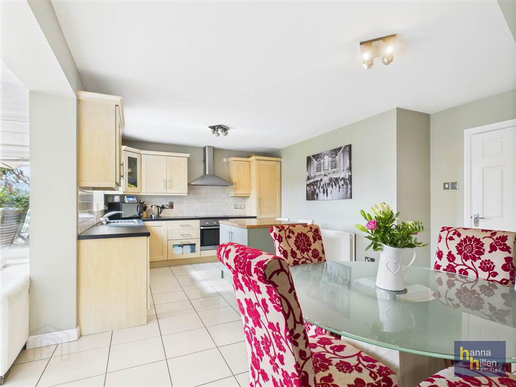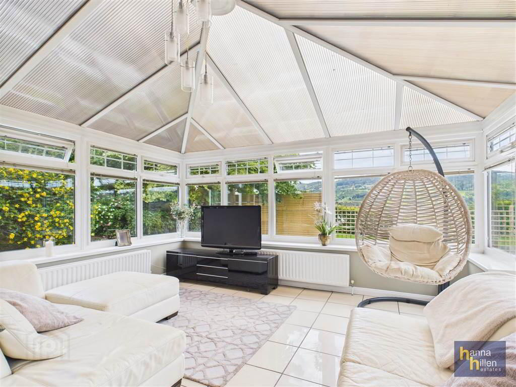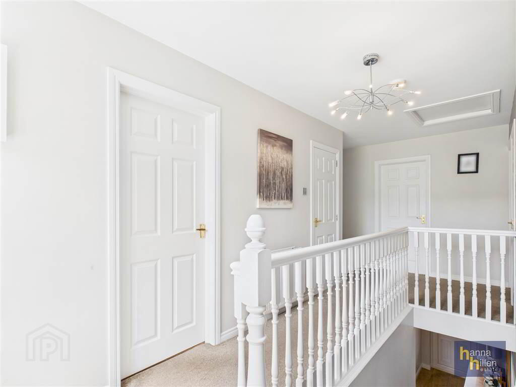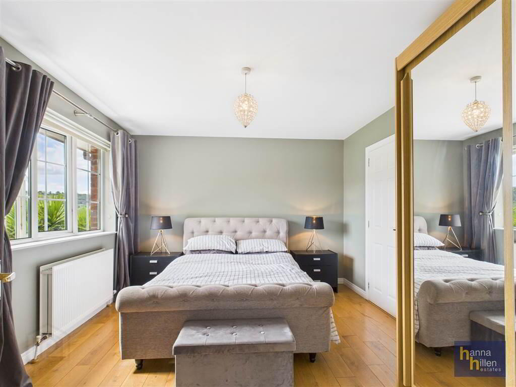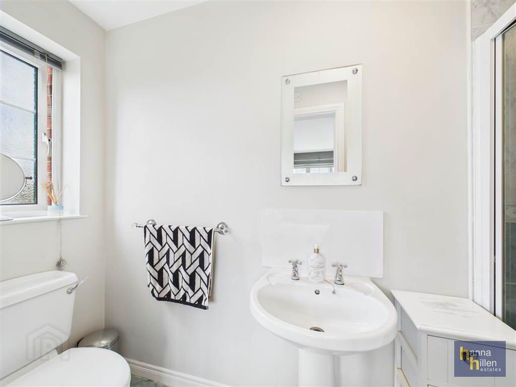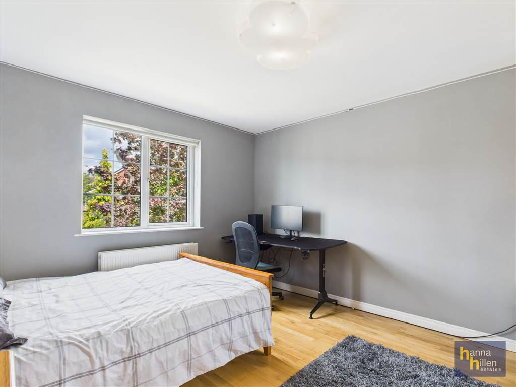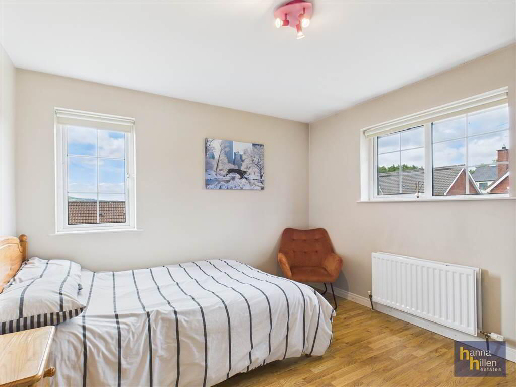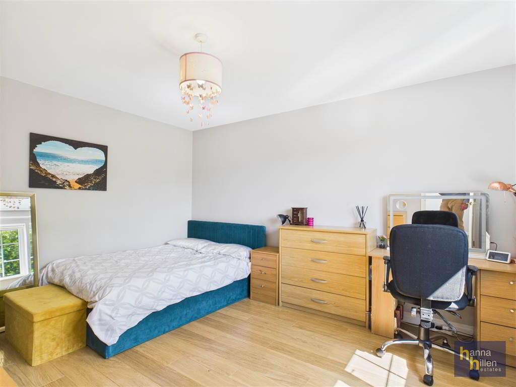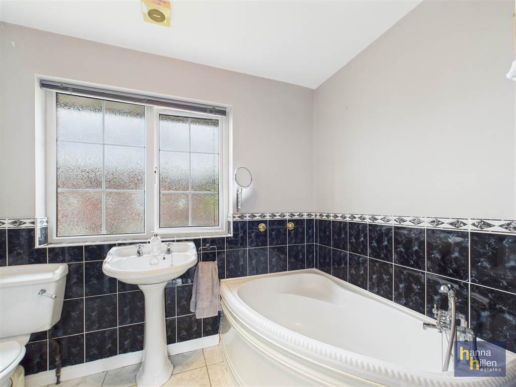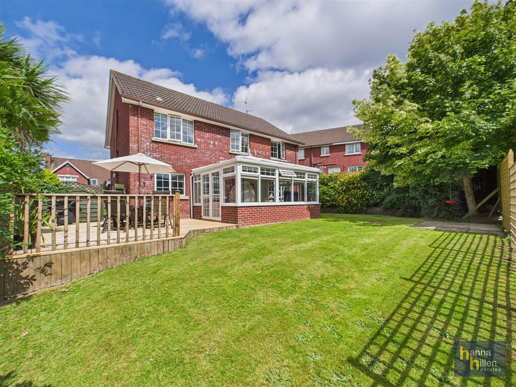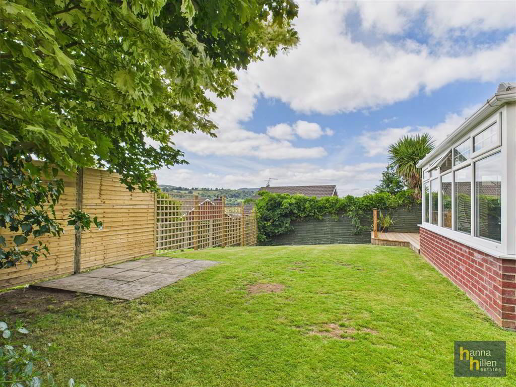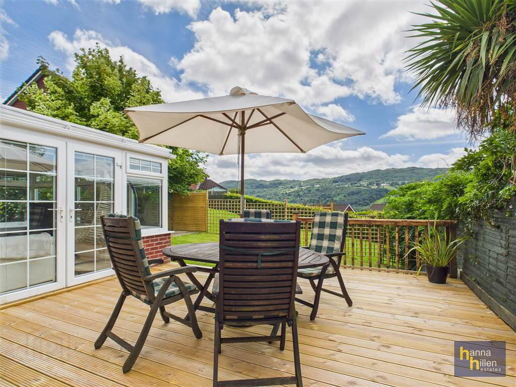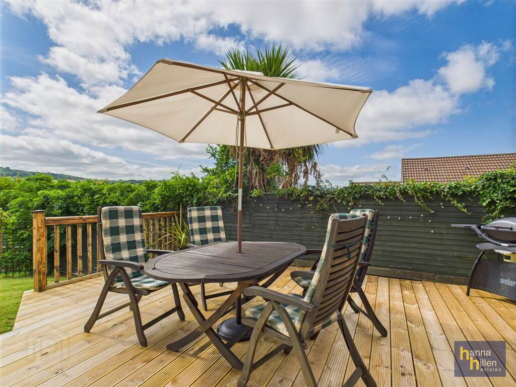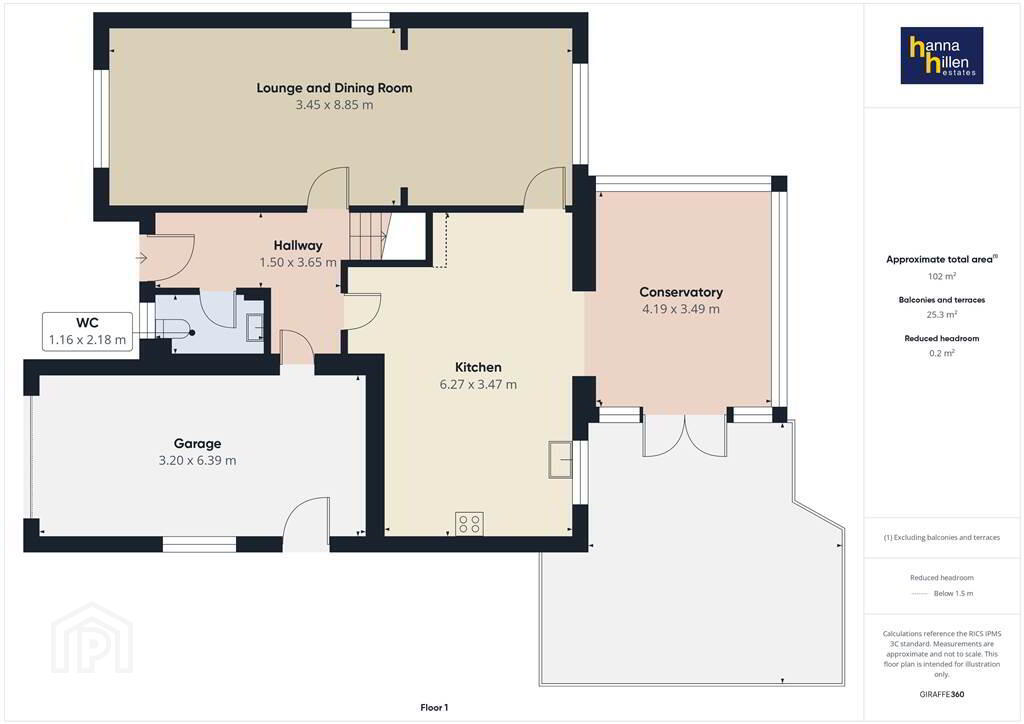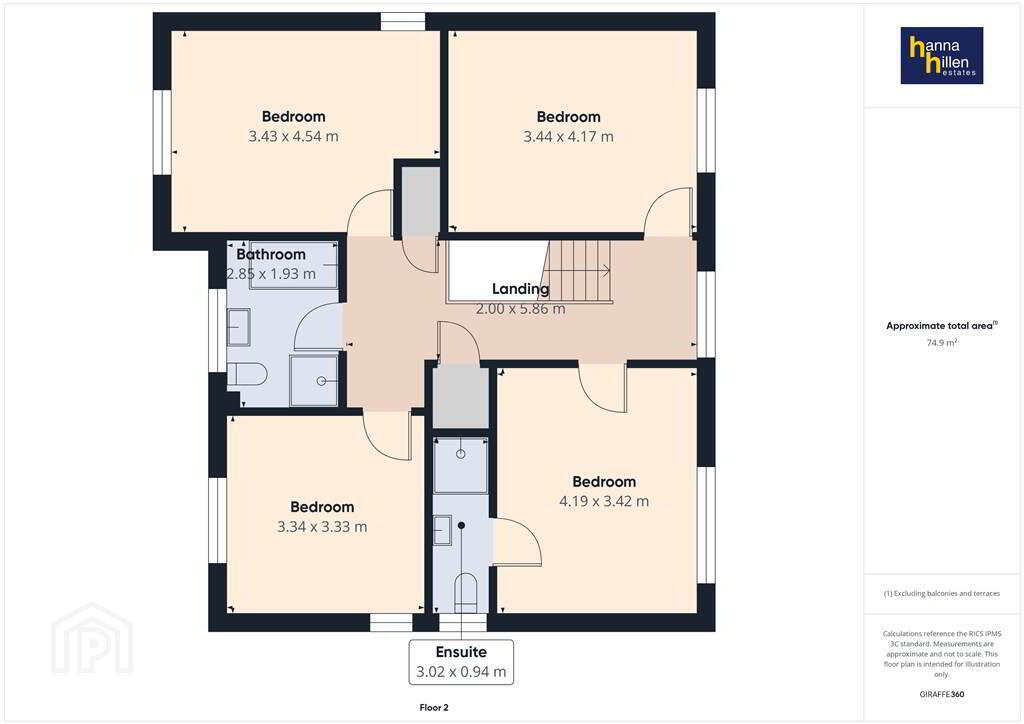
112 Forest Hills Newry, BT34 2FJ
4 Bed Detached House For Sale
SOLD
Print additional images & map (disable to save ink)
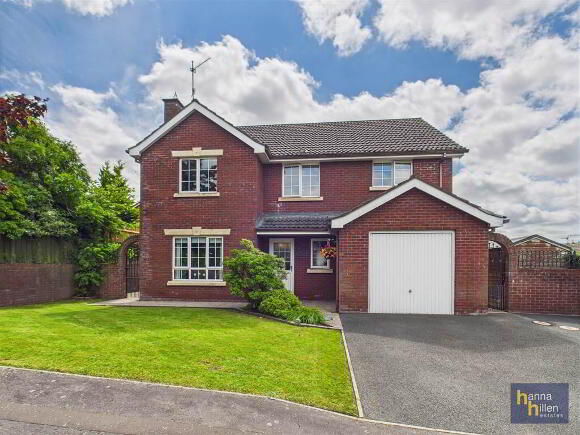
Telephone:
028 3026 9003View Online:
www.hanna-hillen.co.uk/1027095Key Information
| Address | 112 Forest Hills Newry, BT34 2FJ |
|---|---|
| Style | Detached House |
| Bedrooms | 4 |
| Receptions | 2 |
| Heating | Oil |
| EPC Rating | D55/D64 |
| Status | Sold |
Features
- Detached House
- 4 Bedrooms, 2 Reception Rooms
- Integral Garage
- Tarmac Driveway
- Garden laid in lawn to Front, Side & Rear
Additional Information
This family home is situated off the Old Warrenpoint Road in a sought-after residential development. Located only c. 2 miles from Newry City Centre the property is well serviced by local amenities. Offering comfortable. modern living, the property will have broad appeal and an internal viewing is highly recommended.
Ground Floor
- HALLWAY:
- 1.5m x 3.65m (4' 11" x 11' 12")
Telephone point. Radiator. Laminate flooring. - TOLIET & WHB
- 1.16m x 2.18m (3' 10" x 7' 2")
White suite. Radiator. - LOUNGE:
- 3.45m x 5.6m (11' 4" x 18' 4")
TV point. Fireplace with wood surround & tiled hearth. Radiator. Wood flooring. Open to dining area. - DINING ROOM:
- 3.45m x 3.25m (11' 4" x 10' 8")
Radiator. Wood flooring. - KITCHEN/DINING
- 6.27m x 3.47m (20' 7" x 11' 5")
High- & low-level units, tiled between. Breakfast bar. Single drainer stainless steel sink unit. Integrated hob & oven. Extractor fan. Integrated fridge freezer. Spot lighting. 2 Radiators. - INTEGRAL GARAGE:
- 3.2m x 6.39m (10' 6" x 20' 12")
Up & over doors. Pedestrian door. Plumbed for washing machine. Lighting. Power points. - CONSERVATORY:
- 4.19m x 3.49m (13' 9" x 11' 5")
First Floor
- LANDING:
- 2.m x 5.86m (6' 7" x 19' 3")
Hotpress. Cloakroom. Radiator. - BEDROOM (1):
- 4.19m x 3.42m (13' 9" x 11' 3")
Radiator. Laminate flooring. - ENSUITE
- 3.02m x 0.94m (9' 11" x 3' 1")
White suite. Tiled splashback. Tiled walk-in electric shower. Extractor fan. Radiator. Tiled floor. - BEDROOM (2):
- 3.34m x 3.33m (10' 12" x 10' 11")
Radiator. Laminate flooring. - BEDROOM (3):
- 3.43m x 4.54m (11' 3" x 14' 11")
Radiator. Laminate flooring. - BEDROOM (4):
- 3.44m x 4.17m (11' 3" x 13' 8")
Radiator. Laminate flooring. - BATHROOM:
- 2.85m x 1.93m (9' 4" x 6' 4")
White suite. Corner bath. Tiled walk-in electric shower. Extractor fan. Part tiled walls. Radiator. Tiled floor.
Outside
- Tarmac driveway. Garden to front, side and rear. Laid in lawn with range of trees and shrubbery. Enclosed rear garden with decking area. Outside lights and tap.
Directions
Travel down the Old Warrenpoint Road. Turn left into Forest Hills. Take next left and 112 Forest Hills is located on the right hand side.
-
Hanna Hillen Estates

028 3026 9003

