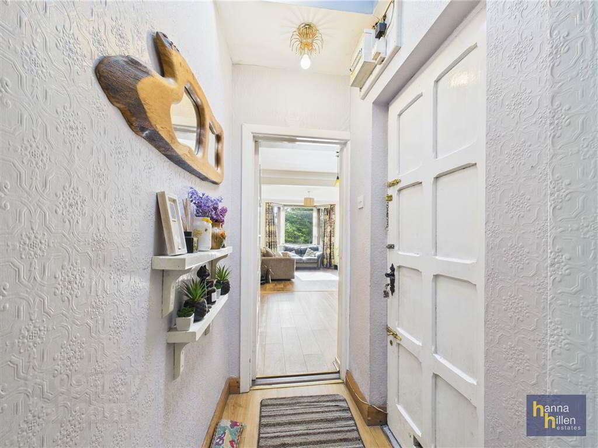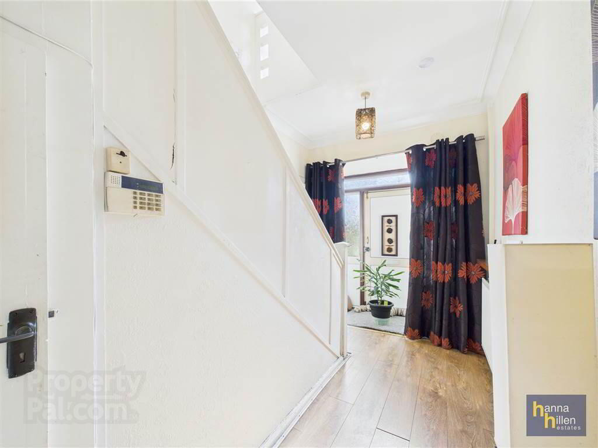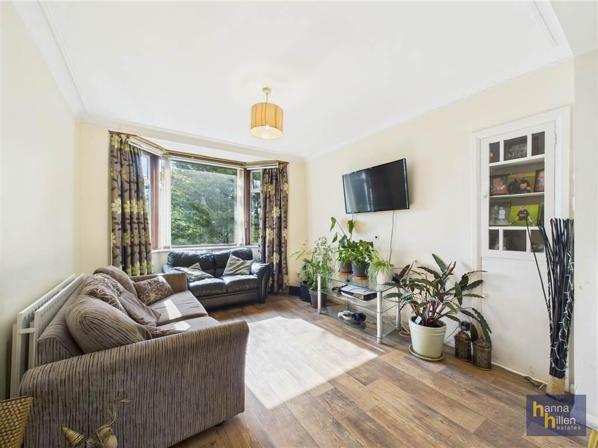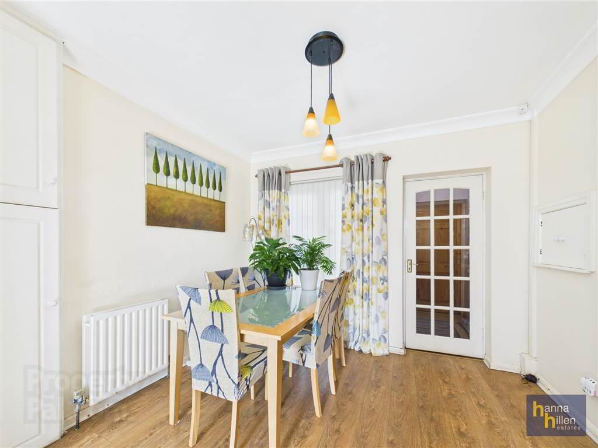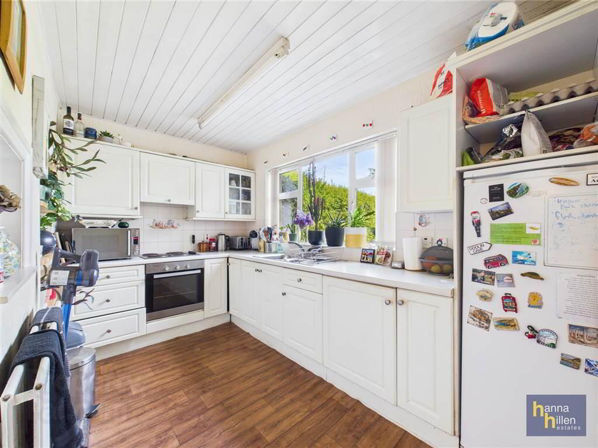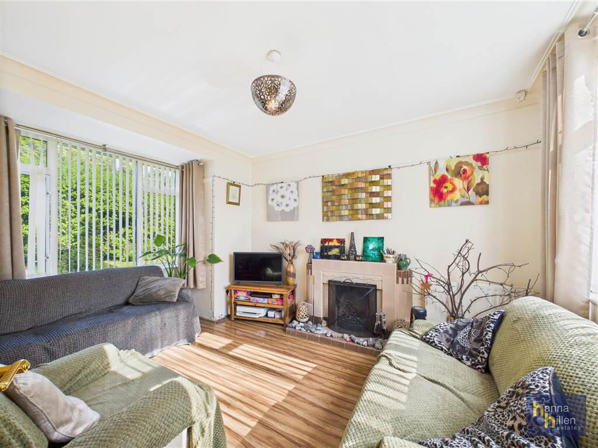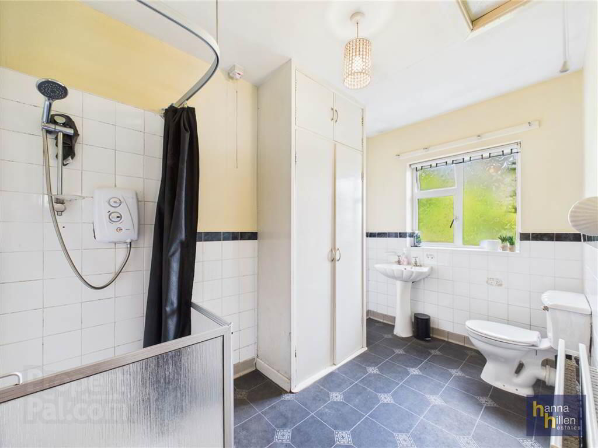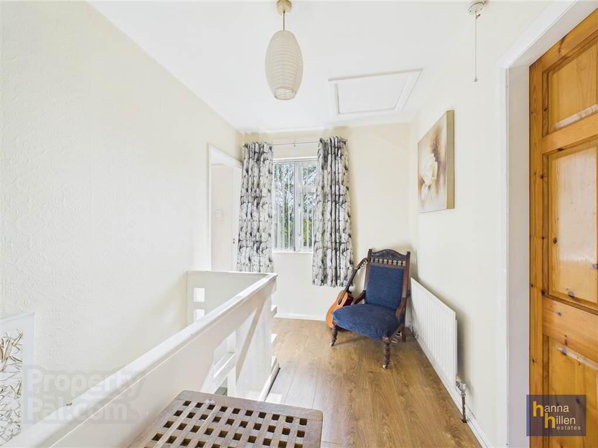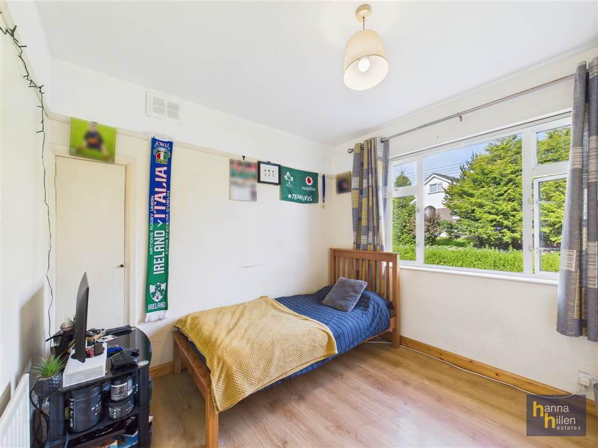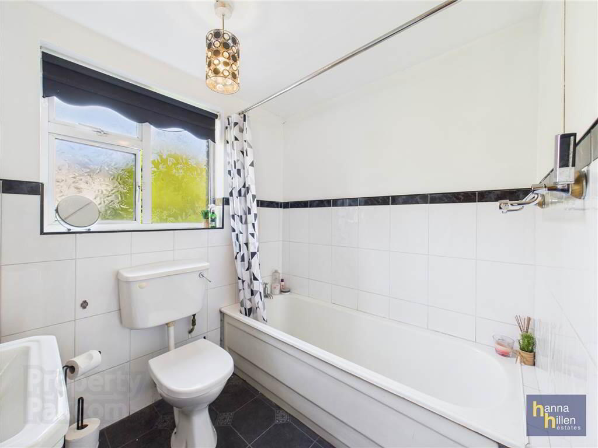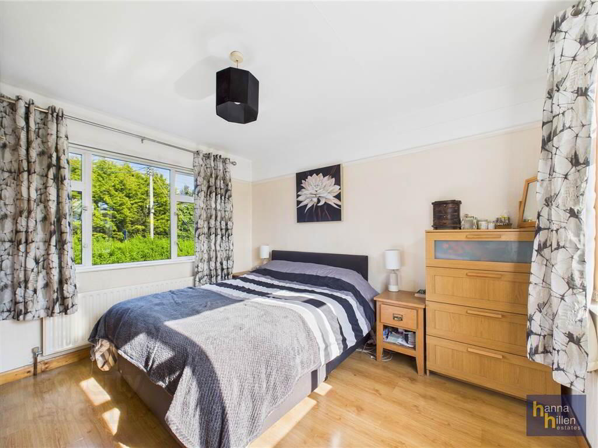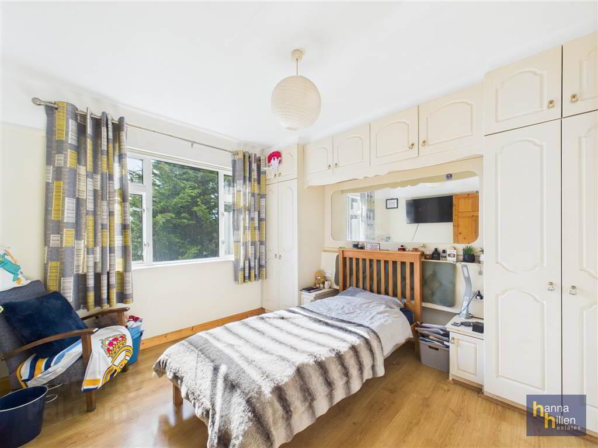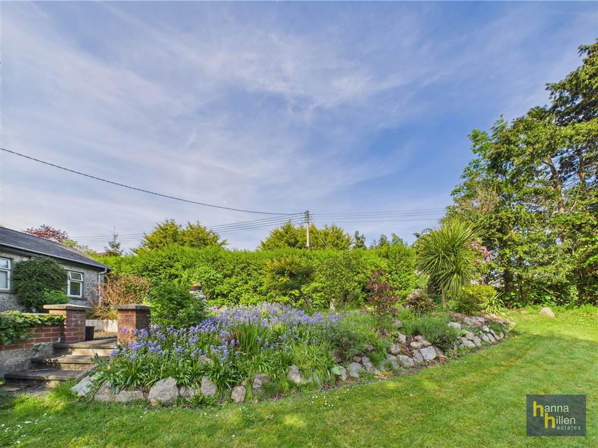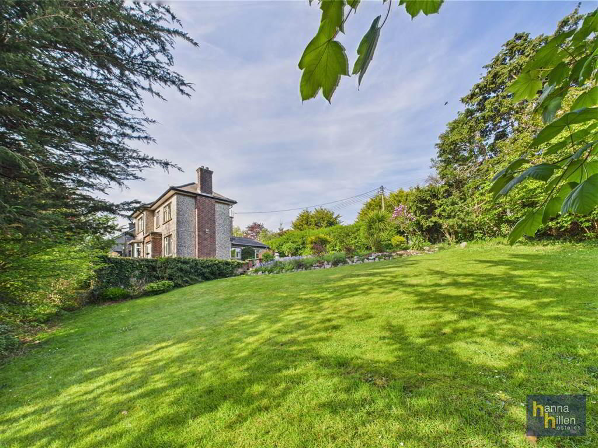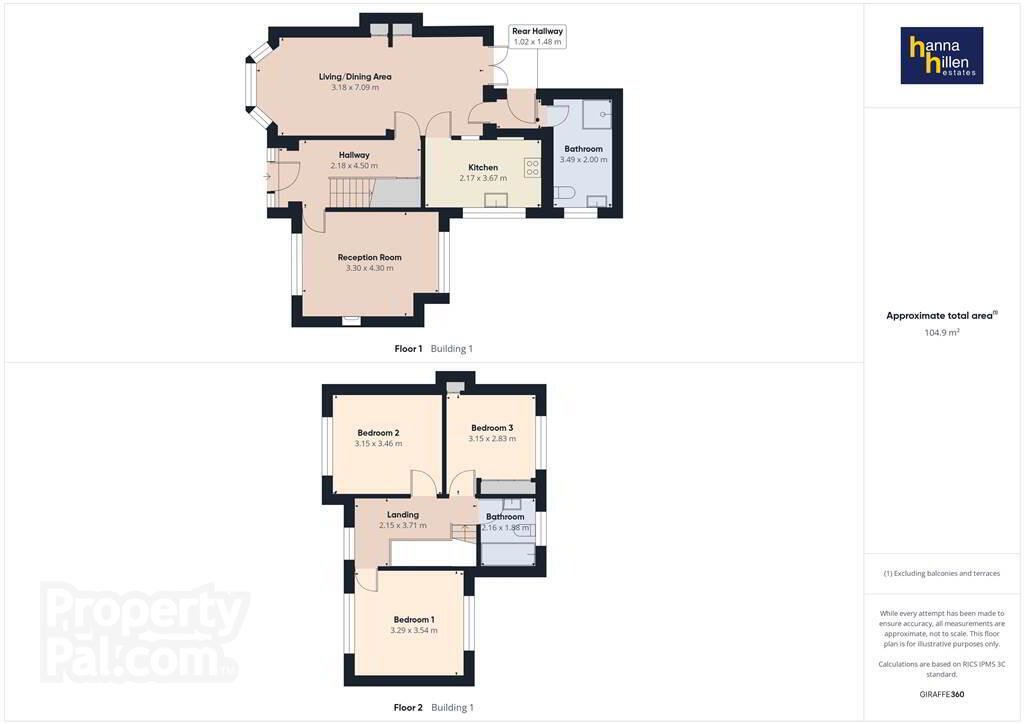
18 Ashgrove Road Newry, BT34 1QN
3 Bed Detached House For Sale
£229,000
Print additional images & map (disable to save ink)
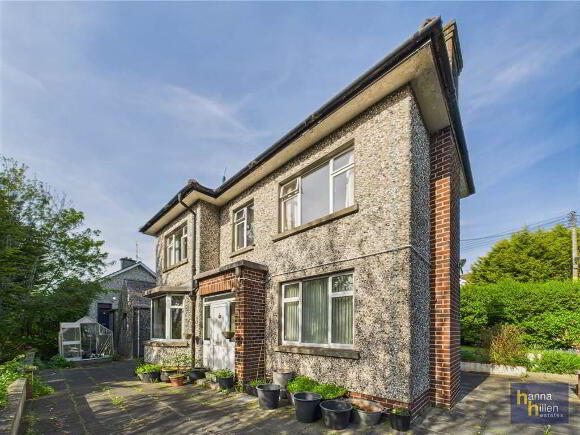
Telephone:
028 3026 9003View Online:
www.hanna-hillen.co.uk/1025090Key Information
| Address | 18 Ashgrove Road Newry, BT34 1QN |
|---|---|
| Price | Last listed at Guide price £229,000 |
| Style | Detached House |
| Bedrooms | 3 |
| Receptions | 2 |
| Heating | Oil |
| EPC Rating | E48/D56 |
| Status | Sale Agreed |
Features
- Detached House
- 2 Reception, 3 Bedrooms, 2 Bathrooms
- Seperate Garage
- Tarmac Driveway
- Garden to Side and Rear
Additional Information
This 3-bedroom detached property is located just off the Ashgrove Road. Close to shops, schools and local amenities, the property will have a broad appeal and an internal viewing is highly recommended.
Ground Floor
- ENTRANCE:
- Laminate flooring.
- HALLWAY:
- 2.18m x 4.5m (7' 2" x 14' 9")
Storage under stairs. Radiator. Laminate flooring. - LIVING ROOM/DINING AREA
- 3.18m x 7.09m (10' 5" x 23' 3")
TV point. Bay window. Radiator. Laminate flooring. - DINING AREA
- Serving hatch. Radiator. Laminate flooring. Patio doors.
- KITCHEN:
- 2.17m x 3.67m (7' 1" x 12' 0")
High & low level units. Electric hob & oven. Integrated fridge freezer. Radiator. Lino flooring. - RECEPTION ROOM
- 3.3m x 4.3m (10' 10" x 14' 1")
Fireplace (open fire) TV point. Radiator. Laminate flooring. - DOWNSTAIRS BATHROOM
- 3.29m x 2.m (10' 10" x 6' 7")
White suite. Walk in shower (Electric shower). Part tiled walls. Built in storage. Access to roof space. Radiator. Lino flooring.
First Floor
- LANDING:
- 2.15m x 3.71m (7' 1" x 12' 2")
Access to roof space. Radiator. Laminate flooring. - BEDROOM (3):
- 3.15m x 2.83m (10' 4" x 9' 3")
TV point. Built in storage x 2. Radiator. Laminate flooring. - BATHROOM
- 2.16m x 1.88m (7' 1" x 6' 2")
White suite comprising toilet, wash hand basin & bath. Tiled walls & Lino floor. - MASTER BEDROOM
- 3.29m x 3.54m (10' 10" x 11' 7")
TV Point. Radiator. Laminate flooring. - BEDROOM (2):
- 3.15m x 3.46m (10' 4" x 11' 4")
Built in cupboards/wardrobes. Radiator. Laminate flooring.
Outside
- Paved area to rear. Separate garage. Lawn to right hand side of property with various plants & Shrubs surrounding. Tarmac driveway
Directions
Travel out of Newry on the Belfast Road, Just past Newry Olympic Hockey Club, turn right onto the Ashgrove Road. No 18 is located on the left hand side.
-
Hanna Hillen Estates

028 3026 9003

