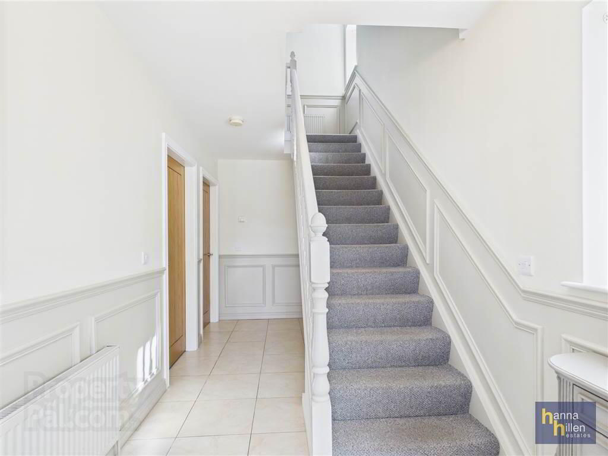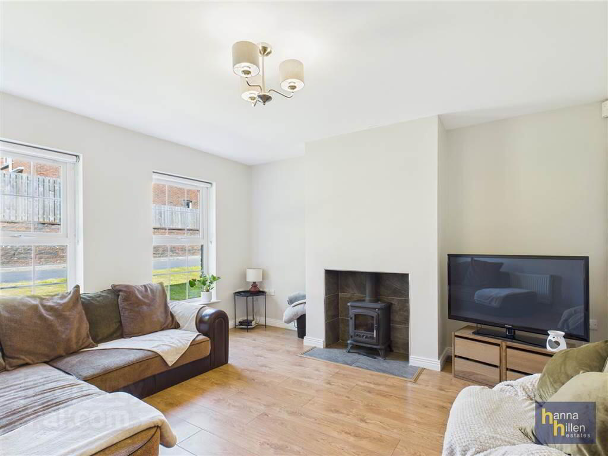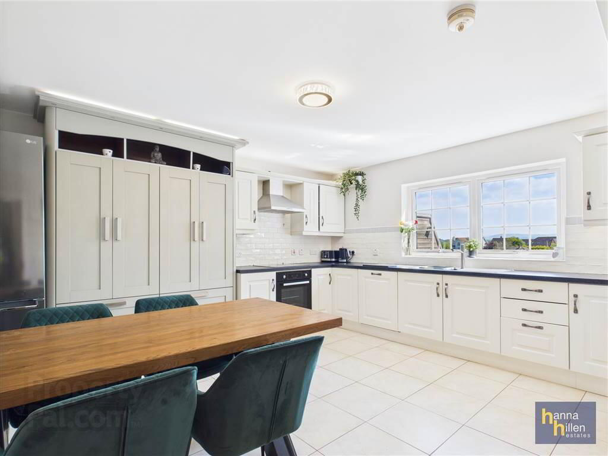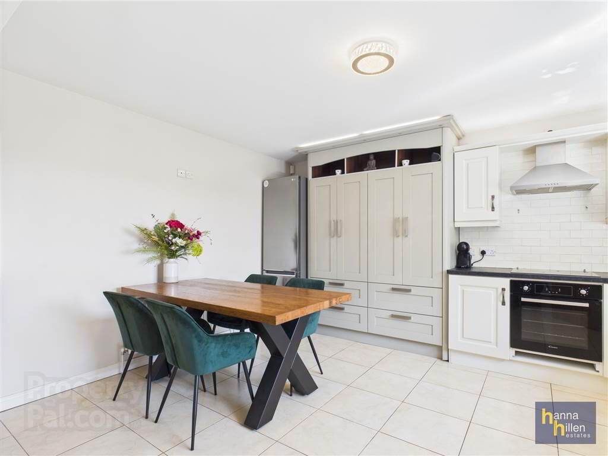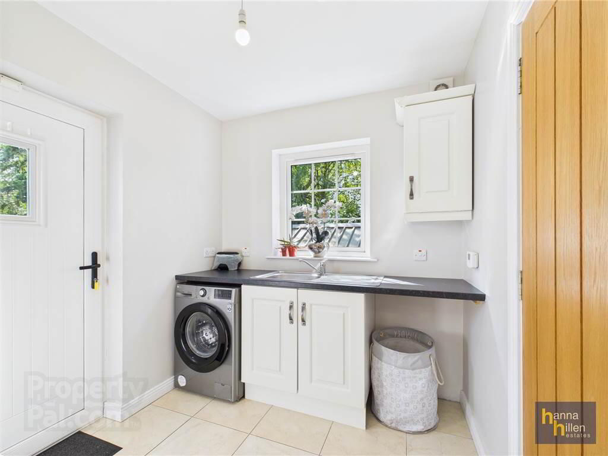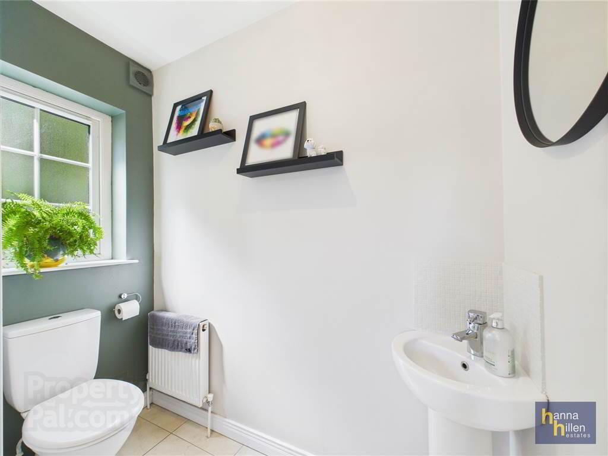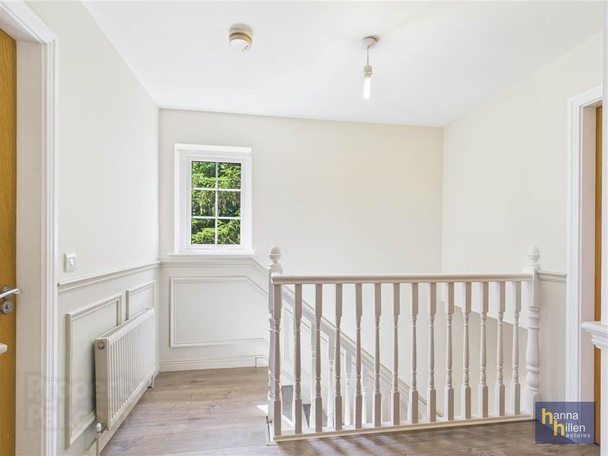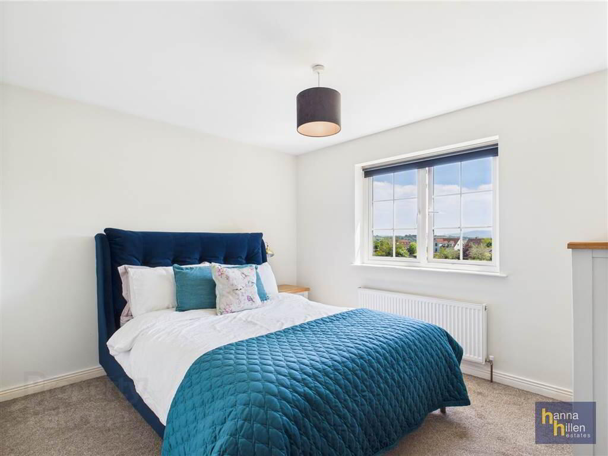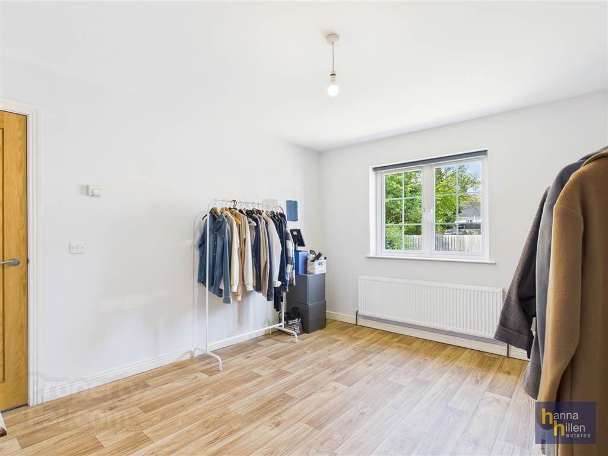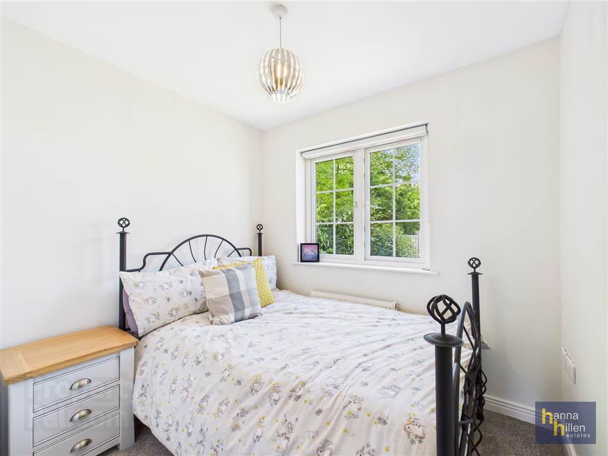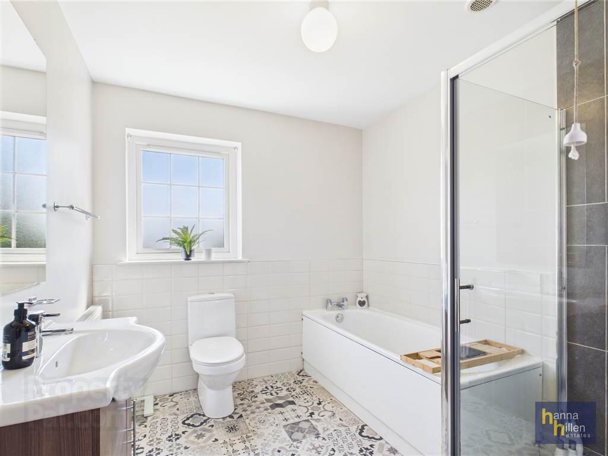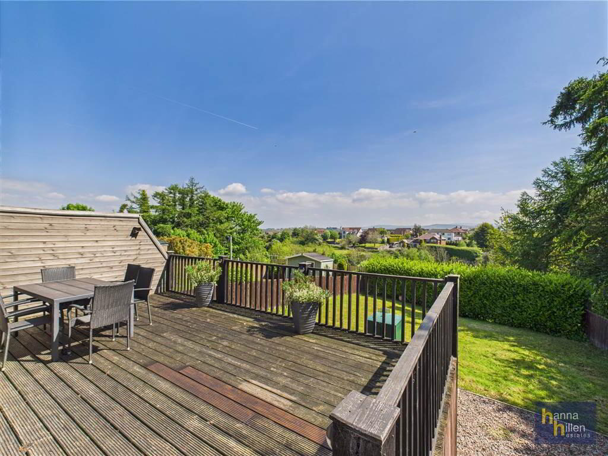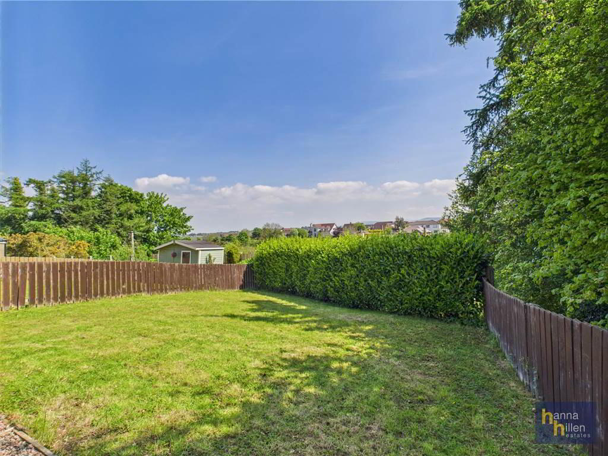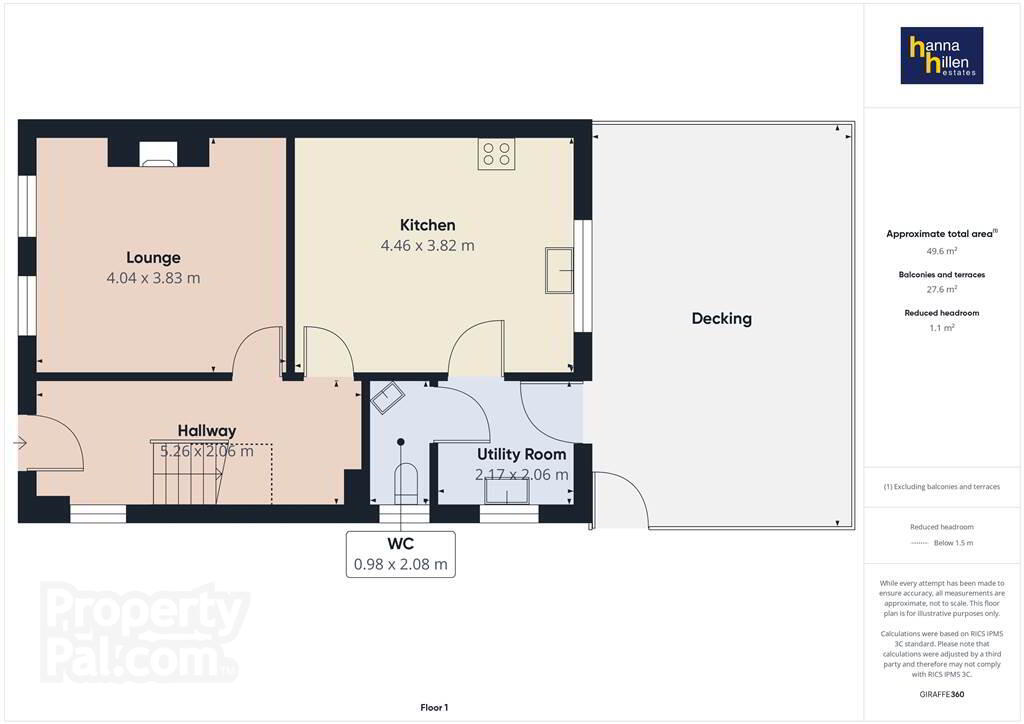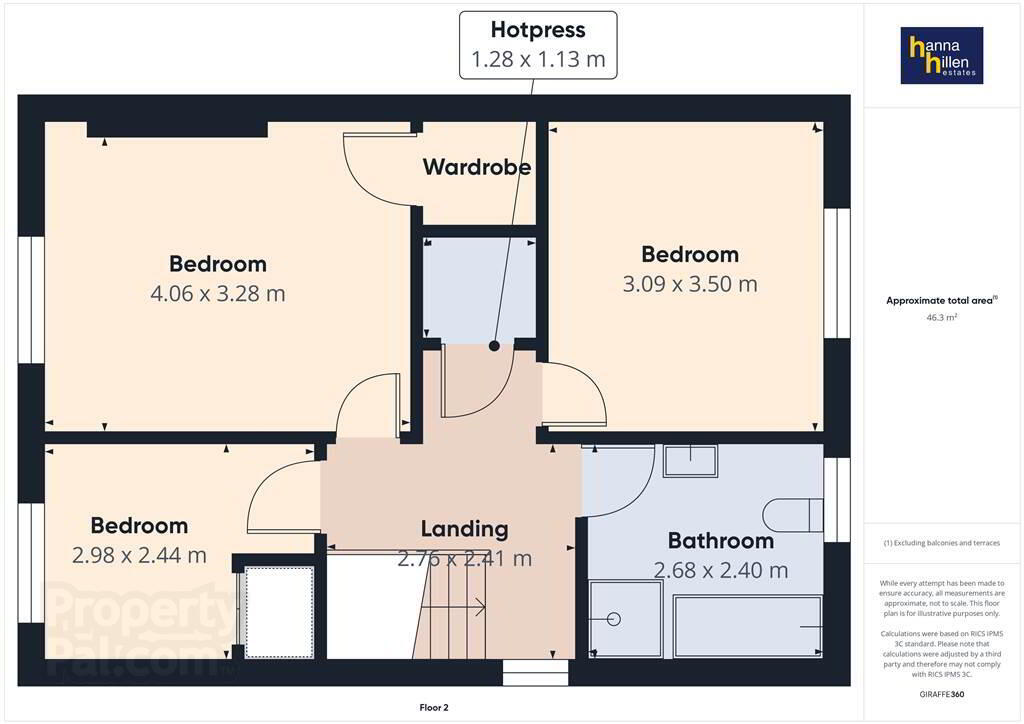
43 Chancellors Hall Newry, BT35 8UZ
3 Bed Semi-detached House For Sale
Guide price £229,000
Print additional images & map (disable to save ink)
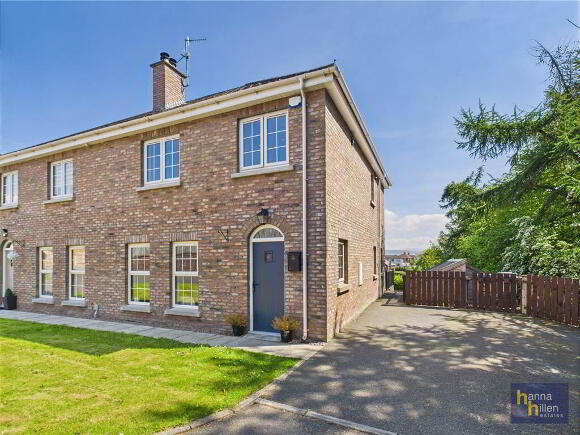
Telephone:
028 3026 9003View Online:
www.hanna-hillen.co.uk/1017126Key Information
| Address | 43 Chancellors Hall Newry, BT35 8UZ |
|---|---|
| Price | Guide price £229,000 |
| Style | Semi-detached House |
| Bedrooms | 3 |
| Receptions | 1 |
| EPC Rating | B85/B85 |
| Status | For sale |
Features
- Semi Detached House
- 1 Reception, 3 Bedrooms, 1 Bathroom
- Oil Fired Central Heating
- Double Glazing
- Decking Area
- Garden to Front & Rear
Additional Information
This semi detached home is located ina popular development off the Dublin Road in Newry. It is convenient to the City centre, local amenities including school and the A1 Dual Carriageway. Nestled in a corner site with views from the rear towards Newry, the property will have broad appeal and an internal viewing is highly recommended.
Ground Floor
- HALLWAY:
- 5.26m x 3.83m (17' 3" x 12' 7")
Telephone point. Feature wall panelling. Tiled floor. - LOUNGE:
- 4.04m x 3.83m (13' 3" x 12' 7")
TV point. Telephone point. Multi burning stove. Radiator. Laminate flooring. - KITCHEN/DINING:
- 4.46m x 3.82m (14' 8" x 12' 6")
High & low level units, tiled between. Integrated hob & oven. Extractor fan. integrated dishwasher. Single drainer stainless steel sink unit. TV point. Radiator. Tiled floor. - UTILITY ROOM:
- 2.17m x 2.06m (7' 1" x 6' 9")
High & low level units. Single drainer stainless steel sink unit. Plumbed for washing machine. Extractor fan. Radiator. Tiled floor. - DOWNSTAIRS WC:
- 0.98m x 2.08m (3' 3" x 6' 10")
White suite. Tiled splash back. Extractor fan. Radiator. Tiled floor.
First Floor
- LANDING:
- 2.76m x 2.41m (9' 1" x 7' 11")
Feature Panelling. Hotpress. Radiator. - BEDROOM (1):
- 4.06m x 2.41m (13' 4" x 7' 11")
To Front: TV point. Built in wardrobe. Radiator. - BEDROOM (2):
- 3.09m x 3.5m (10' 2" x 11' 6")
To Rear: Radiator. - BEDROOM (3):
- 2.98m x 2.44m (9' 9" x 8' 0")
To Front: TV point. Built in wardrobe. Radiator. - BATHROOM:
- 2.68m x 2.44m (8' 10" x 8' 0")
White suite. Tiled walk in shower. Vanity unit under sink. Extractor fan. Part tiled walls. Radiator.
Outside
- Parking. Garden to front & rear. Raised decking area. Garden shed. Outside light & tap.
Directions
Travelling from Bridge Street up the Dublin Road, turn right into Heslips Lne Court. At the end of the road, turn right onto the Chancellors Road. Take next turn right into Chancellors Hall and follow the road to the roundabout. Take the second exit at the roundabout and the property is located in the corner on the right hand side.
-
Hanna Hillen Estates

028 3026 9003

