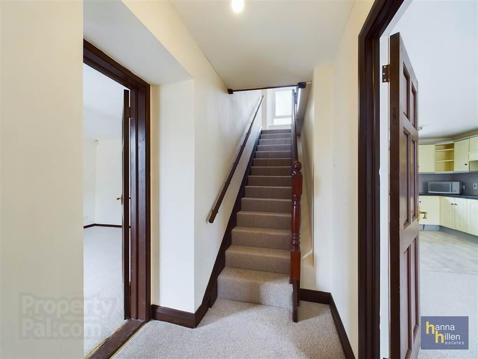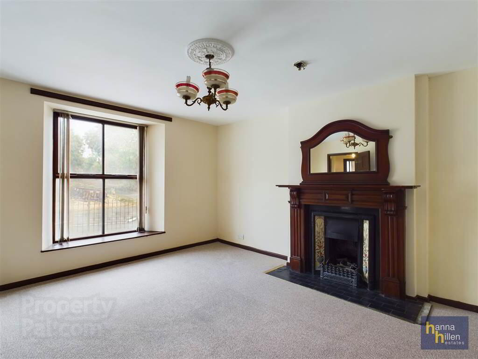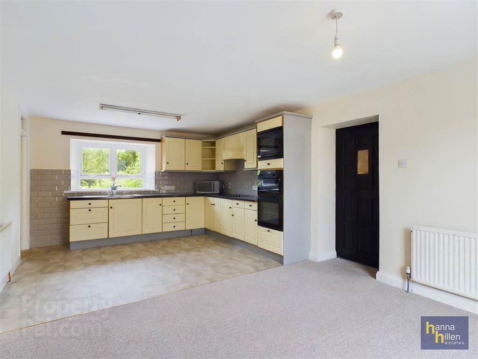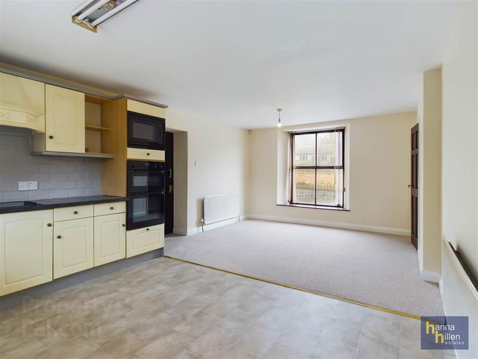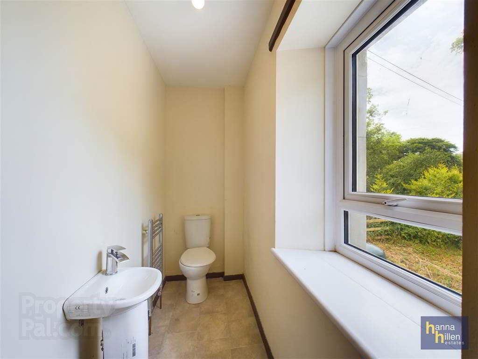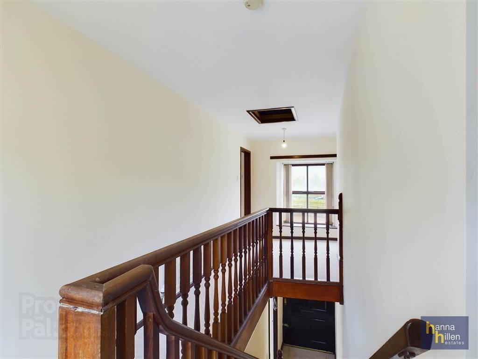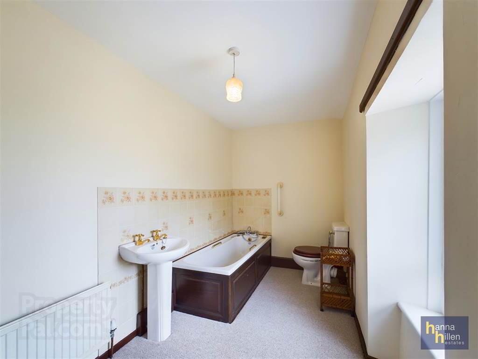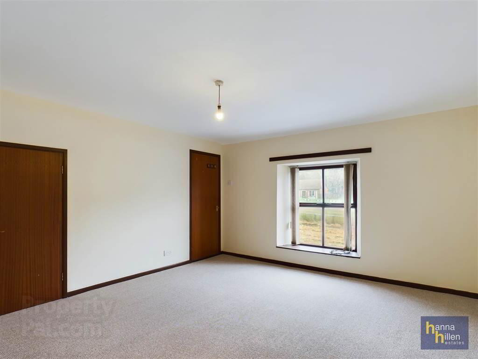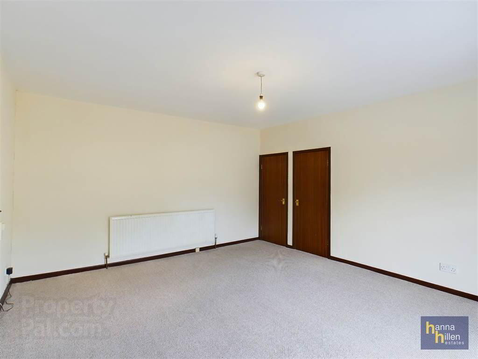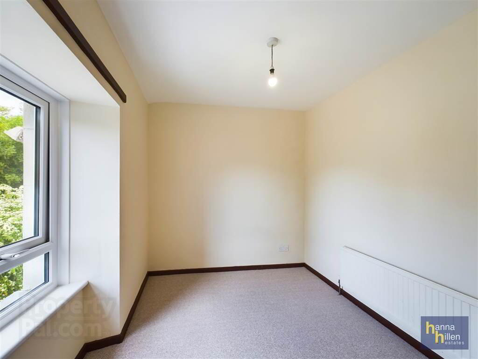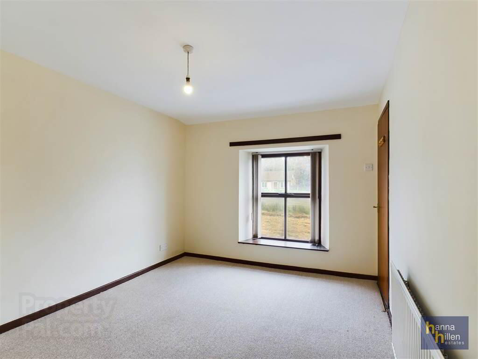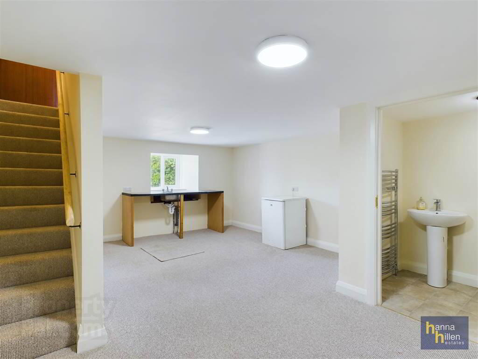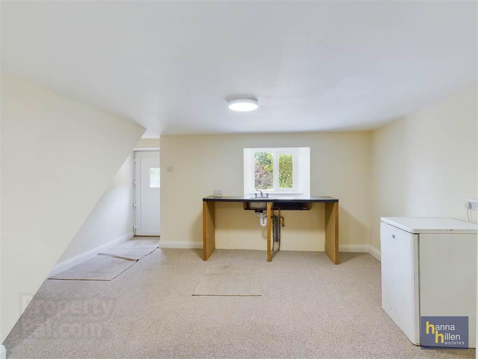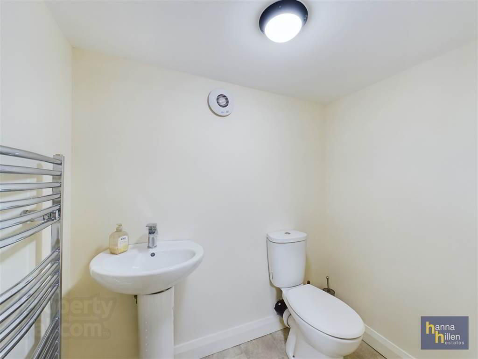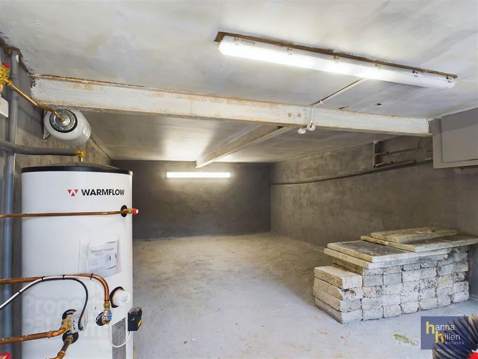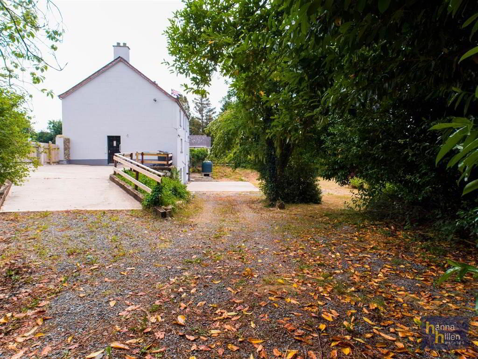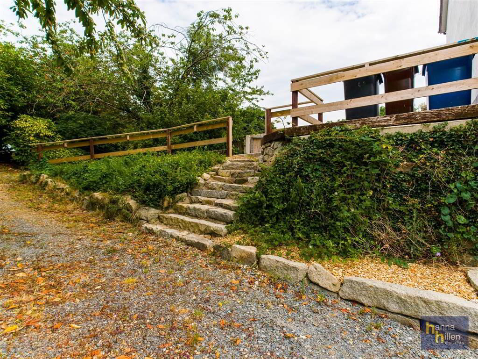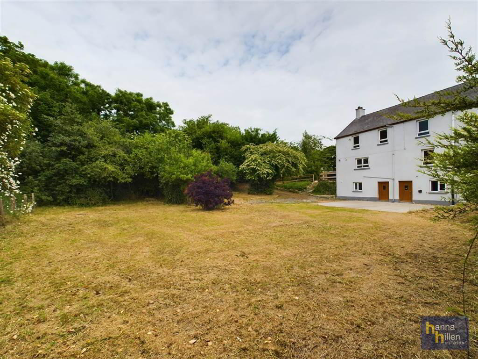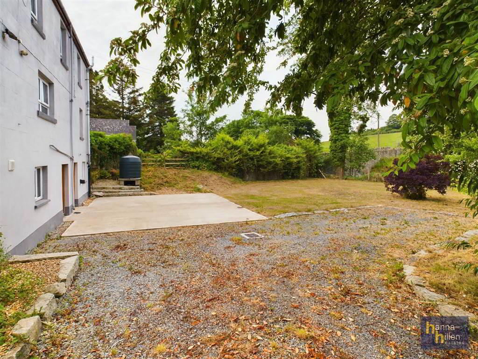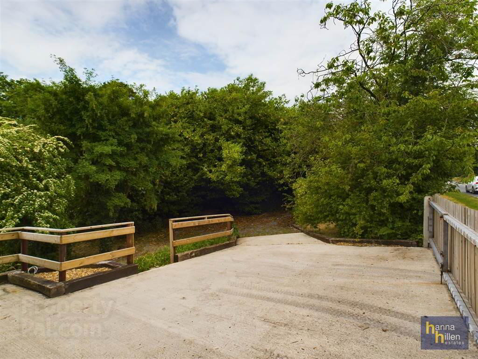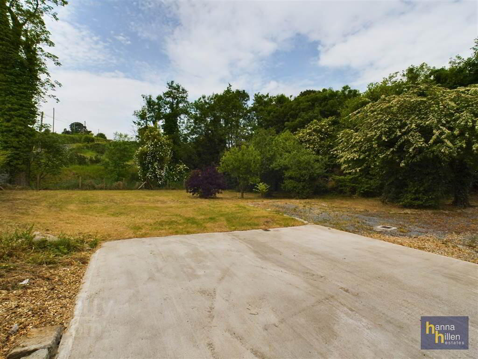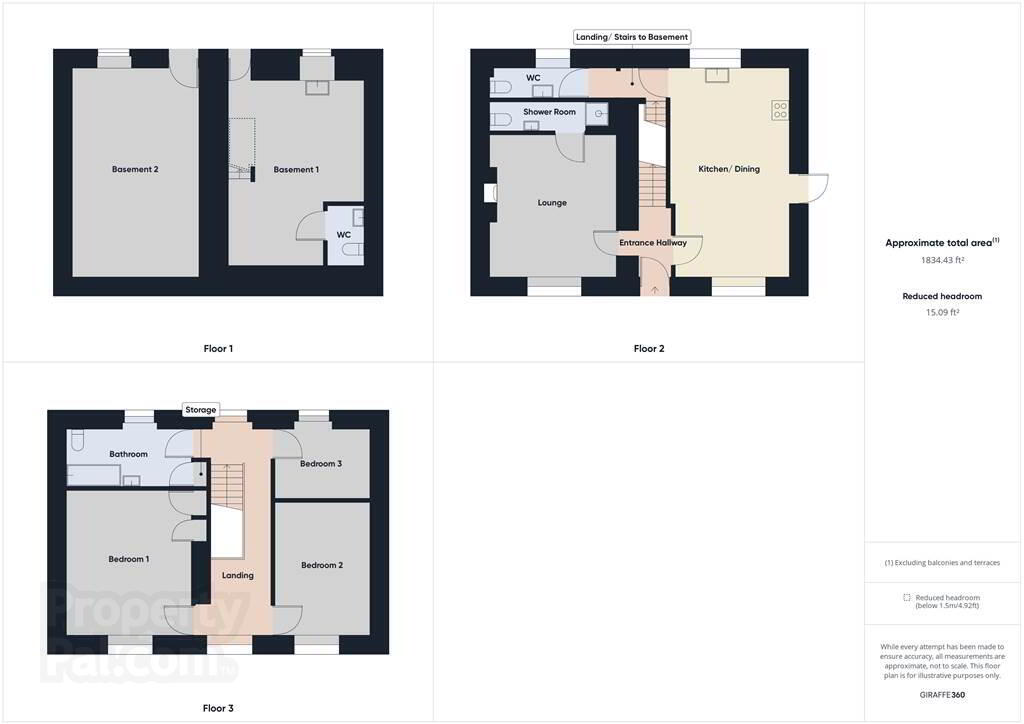
177 Armagh Road Newry, BT35 8PZ
3 Bed Detached House For Sale
£185,000
Print additional images & map (disable to save ink)
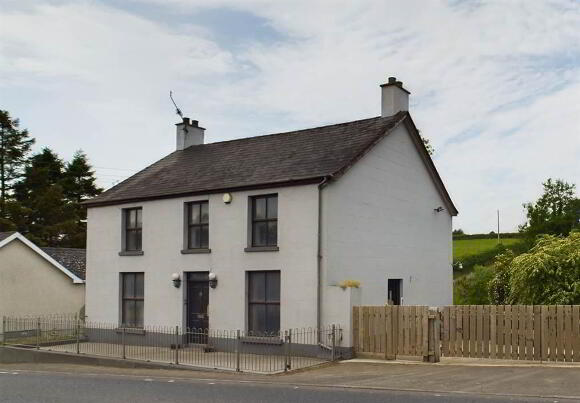
Telephone:
028 3026 9003View Online:
www.hanna-hillen.co.uk/1015236Key Information
| Address | 177 Armagh Road Newry, BT35 8PZ |
|---|---|
| Price | Last listed at Guide price £185,000 |
| Style | Detached House |
| Bedrooms | 3 |
| Receptions | 1 |
| EPC Rating | F37/E46 |
| Status | Sale Agreed |
Features
- Detached House
- 1.2 Miles to Newry City Centre
- 1 Reception, 3 Bedrooms, Bathroom & Shower Room
- Oil Fired Central Heating
- Off Street Parking
- Rear Garden
Additional Information
Dating back to the 1800’s, this detached period house became part of a Flaxmill complex. Located on the Newry to Armagh Road, it is approx. 1.2 miles from Newry City centre and convenient to local amenities, the A1 Bypass, and the Train Station. Offering flexible accommodation an internal viewing is highly recommended.
Entrance Level
- ENTRANCE HALL:
- Hardwood front door.
Ground Floor
- LOUNGE:
- 4.44m x 3.97m (14' 7" x 13' 0")
TV Point. Telephone point. Ceiling rose. Mahogany fireplace with tiled hearth. Mirror over fireplace. - KITCHEN/ DINING:
- 6.58m x 3.6m (21' 7" x 11' 10")
Range of high & low level units. Laminate worktops. Intergrated hob & oven. Intergrated extractor hood. One and a half bowl stainless steel sink unit. Stairs to basement. - WC (Off Kitchen):
- 3.05m x 0.9m (10' 0" x 2' 11")
White suite. Heated towel rail. Laminate flooring. - SHOWER ROOM (Off Lounge):
- 3.8m x 0.8m (12' 6" x 2' 8")
White suite. Corner walk in electric shower. Heated towel rail.
First Floor
- LANDING:
- Access to roof space. Single radiator.
- BEDROOM 1 (To Front):
- 4.55m x 3.93m (14' 11" x 12' 11")
Telephone point. Built in storage. Single radiator. - BEDROOM 2 (To Front):
- 4.18m x 2.97m (13' 9" x 9' 9")
Single radiator. - BEDROOM 3 (To Rear):
- 2.98m x 2.25m (9' 9" x 7' 5")
Single radiator. - BATHROOM:
- 3.89m x 1.79m (12' 9" x 5' 10")
White suite. Bath with mahogany surround. Built in storage cupboard.
Basement
- BASEMENT 1:
- 5.79m x 4.34m (18' 12" x 14' 3")
Storage room including WC and WBH. (WC 1.9M x 0.2M). Double radiator. Single drainer stainless steel sink unit. Door leading to rear garden. - BASEMENT 2:
- 6.4m x 3.9m (20' 12" x 12' 10")
Accessed from rear garden. Storage room. Boiler house.
Outside
- OUTSIDE:
- Driveway to side with ample car parking. Extensive garden to rear with range of trees and shrubs. Two patio areas, one to the side and one to the rear over looking the Glen River.
Directions
Located off the Newry to Armagh Road, it is approx. 1.2 miles from Newry City centre and convenient to local amenities, the A1 Bypass, and the Train Station.
-
Hanna Hillen Estates

028 3026 9003

