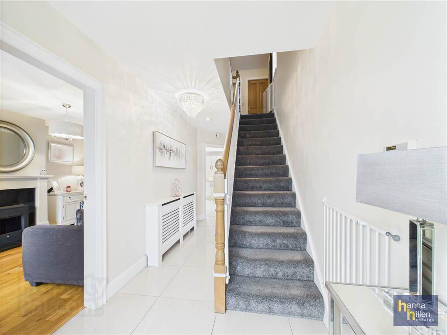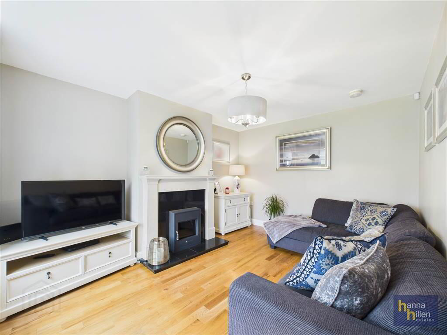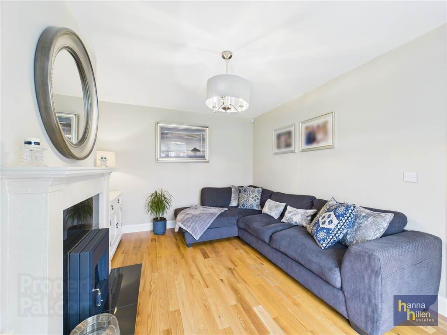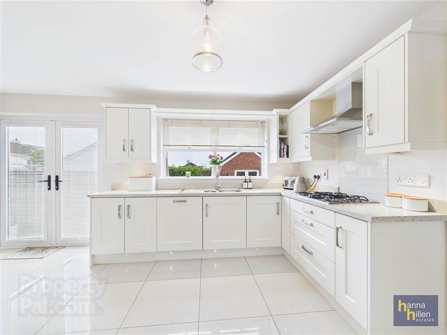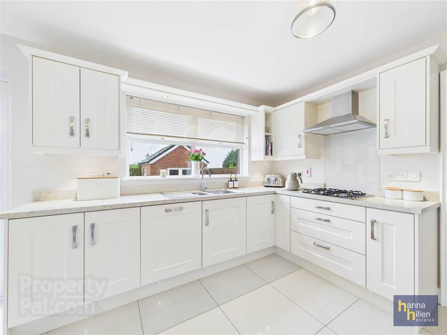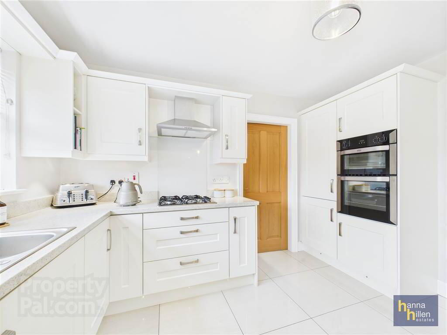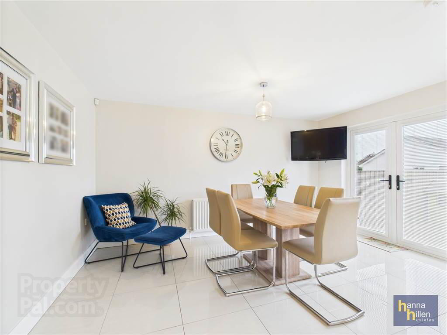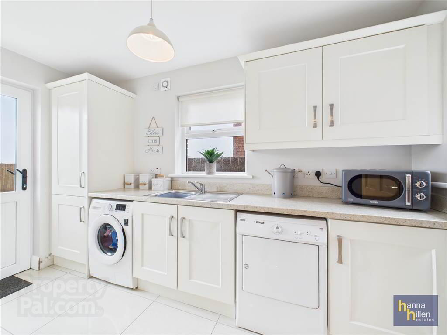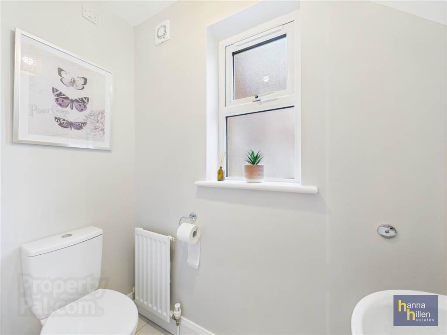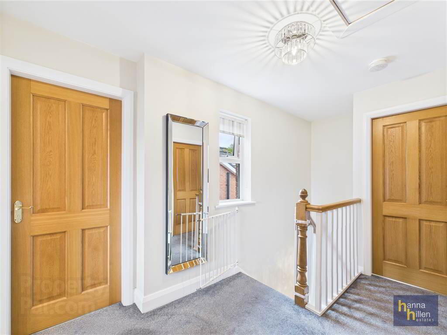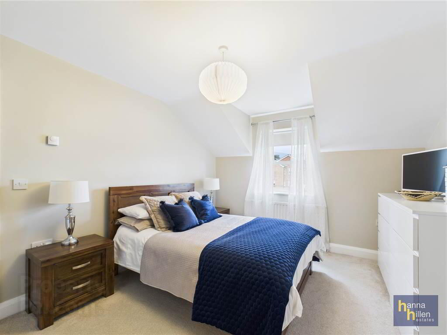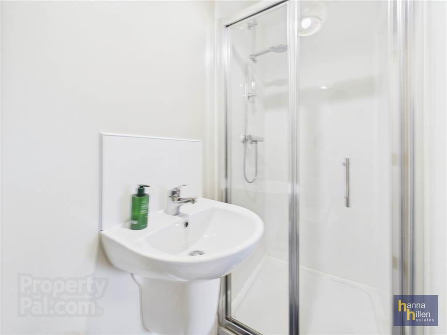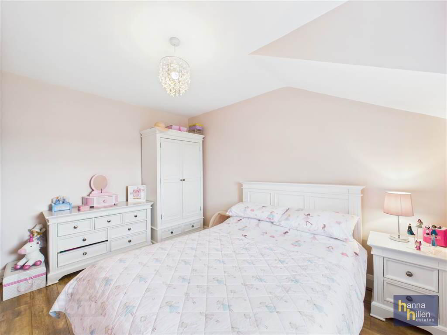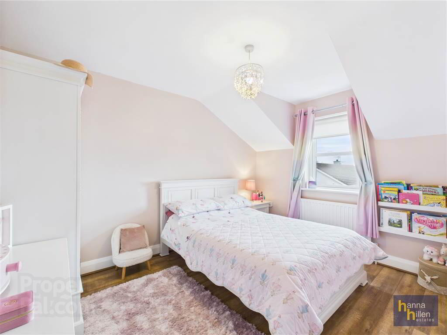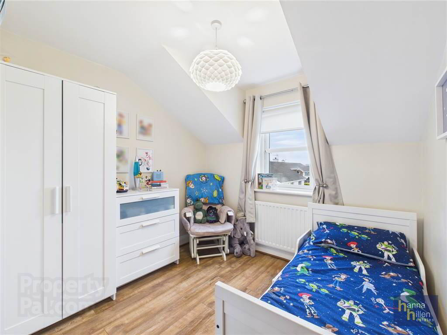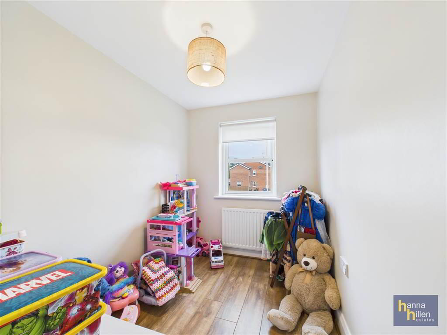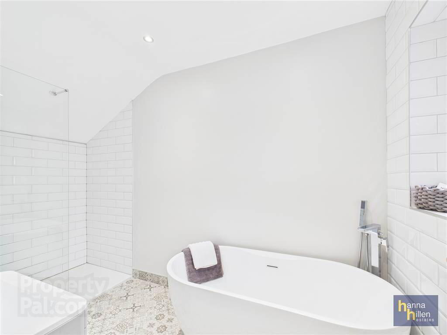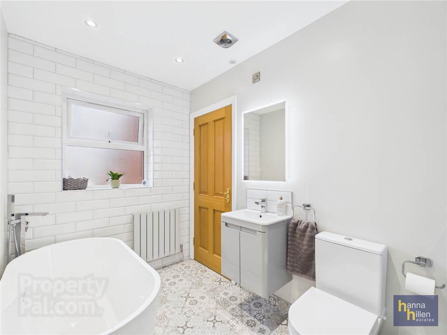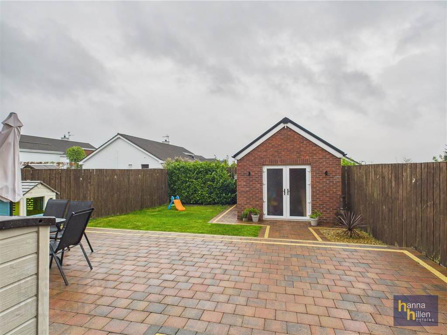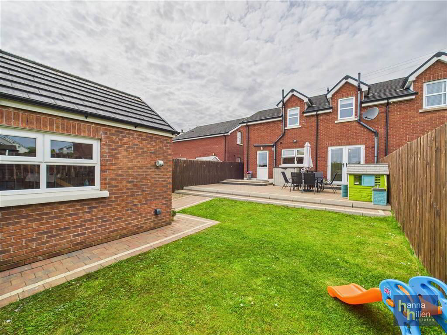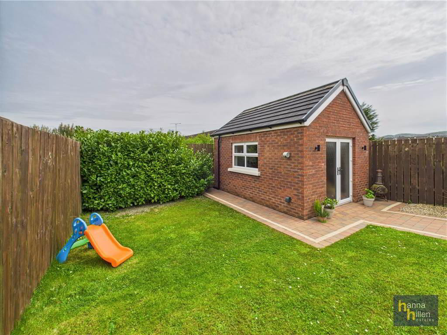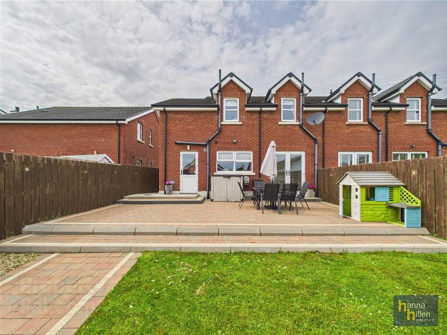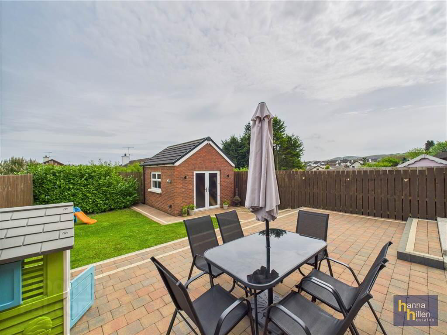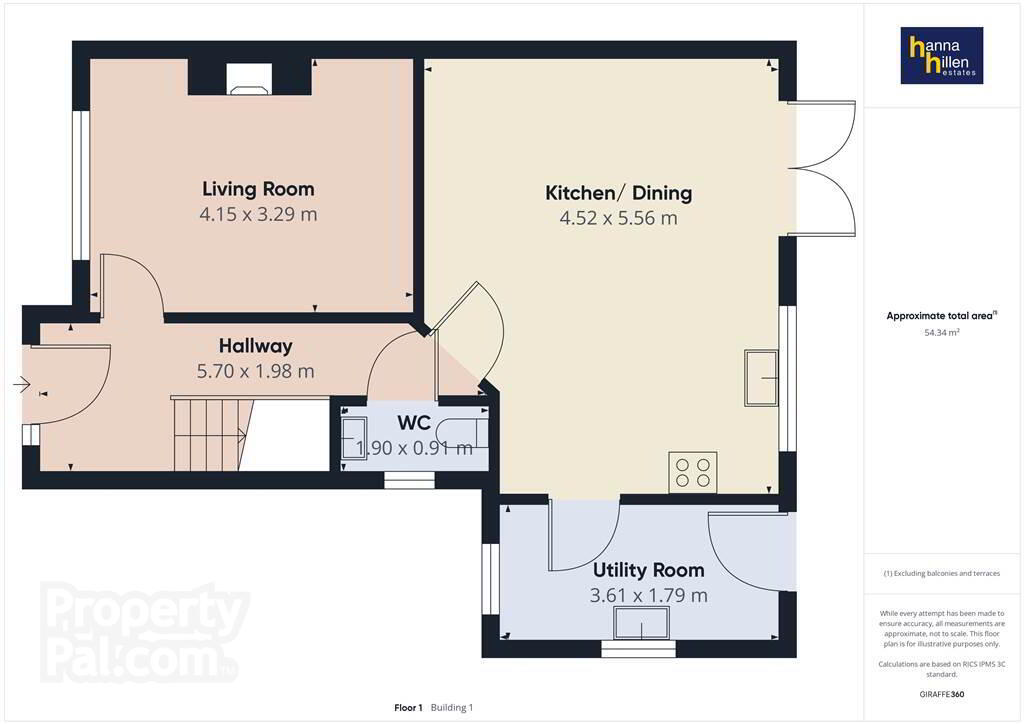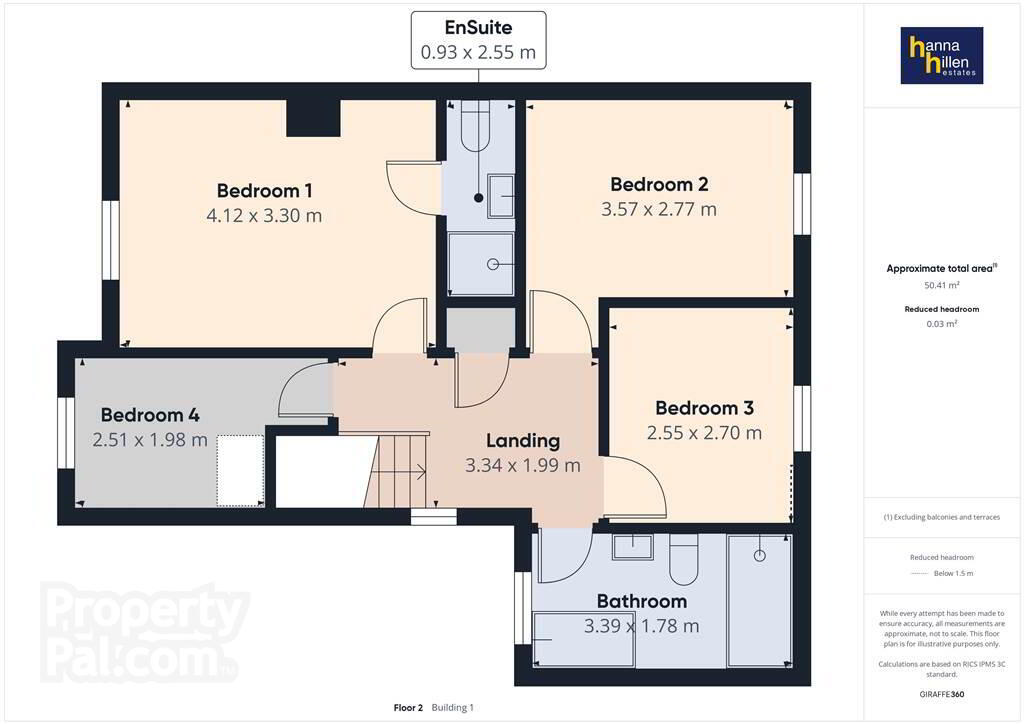
16 Lis Ard Court Newry, BT35 8WS
4 Bed Semi-detached House For Sale
SOLD
Print additional images & map (disable to save ink)
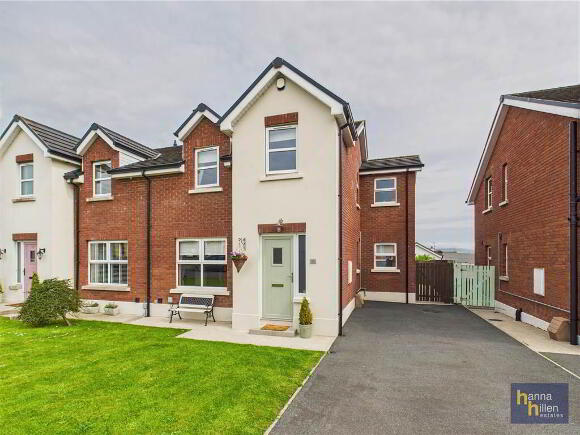
Telephone:
028 3026 9003View Online:
www.hanna-hillen.co.uk/1012523Key Information
| Address | 16 Lis Ard Court Newry, BT35 8WS |
|---|---|
| Style | Semi-detached House |
| Bedrooms | 4 |
| Receptions | 1 |
| Heating | Gas |
| EPC Rating | B82/B82 |
| Status | Sold |
Features
- Semi Detached House
- 1 reception & 4 Bedrooms, Master Ensuite
- Gas Central Heating
- PVC Double Glazing
- Garden to Front & Rear
- Paved Patio Area to Rear
- Garden Room
Additional Information
This semi detached family home is located off the popular Dublin Road in Newry, Just 1.3 miles from Newry City centre, it is convenient to local amenities including shops, schools and the A1 Bypass. With flexible accommodation, it will appeal to first time buyers and families and an internal viewing is highly recommended.
Ground Floor
- HALLWAY:
- 5.7m x 1.98m (18' 8" x 6' 6")
Radiator. Tiled floor. - LIVING ROOM:
- 4.15m x 3.29m (13' 7" x 10' 10")
TV point. Electric fire, fireplace & surround. Radiator. Wooden flooring. - DOWNSTAIRS TOILET:
- 1.9m x 0.91m (6' 3" x 2' 12")
White suite. Sink with tiled splash back. Extractor fan. Radiator. Tiled floor. - KITCHEN/DIINING:
- 4.52m x 5.56m (14' 10" x 18' 3")
High & low level units. "Belling" gas hob. "Belling" oven. Extractor fan. Stainless steel sink unit. Integrated fridge freezer. LED lighting to bottom of kitchen units. Spot down lights above kitchen window. Tiled floor. - DINING AREA:
- TV point. Radiator. tiled floor. Patio doors leading outside.
- UTILITY ROOM:
- 3.61m x 1.79m (11' 10" x 5' 10")
High & low level units. Extractor fan. Plumbed for washing machine. Space for tumble dryer. Tiled floor.
First Floor
- LANDING:
- 3.34m x 1.99m (10' 12" x 6' 6")
Stairs and landing carpeted. Radiator. Drop down ladder to roof space. - BATHROOM:
- 3.39m x 1.78m (11' 1" x 5' 10")
Freestanding oval shaped bathtub with small shower head. Sink with tiled splash back. Mirror above sink with "Bluetooth" connection. Walk in shower with two showerheads. (Rainfall & handheld shower heads). Tiled floor. Tiled wall around window. Radiator. Extractor fan. - BEDROOM (1):
- 4.12m x 3.3m (13' 6" x 10' 10")
To Front: TV point. Radiator. Carpeted. - ENSUITE:
- 0.93m x 2.55m (3' 1" x 8' 4")
White suite. Shower. Extractor fan. Tiled splash back. Radiator. Lino flooring. - BEDROOM (2):
- 3.57m x 2.77m (11' 9" x 9' 1")
To Rear: TV point. Radiator. Laminate flooring. - BEDROOM (3):
- 2.55m x 2.7m (8' 4" x 8' 10")
To Rear: TV point. Radiator. Laminate flooring. - BEDROOM (4):
- 2.51m x 1.98m (8' 3" x 6' 6")
To Front: Radiator. Laminate floor.
Outside
- GARDEN ROOM:
- 4.02m x 3.15m (13' 2" x 10' 4")
Insulated. Power points. Double Glazing. - Garden to front & rear.
Paved seating area leasing to garden room.
Directions
Travel from Bridge Street up the Dublin Road, turning right onto the Liska Road. At the end of the road, turn right. Travel a short distance along turning right into Lis Ard Court.
-
Hanna Hillen Estates

028 3026 9003

