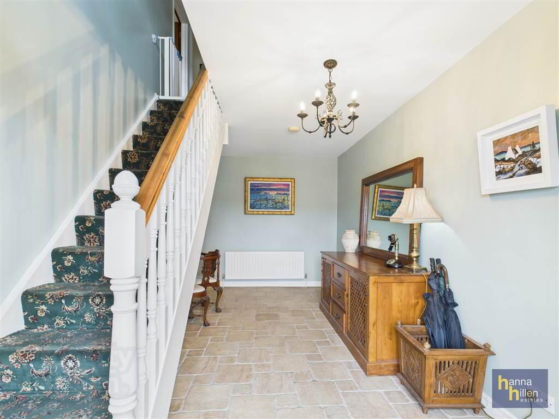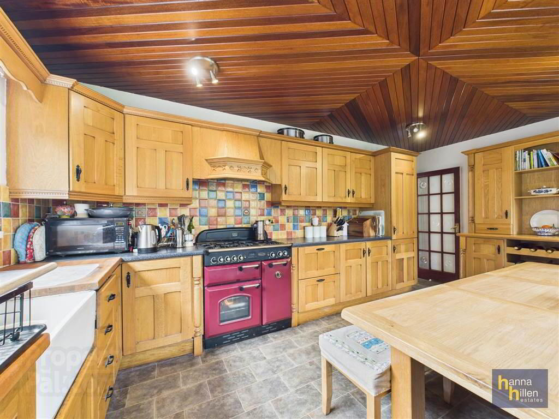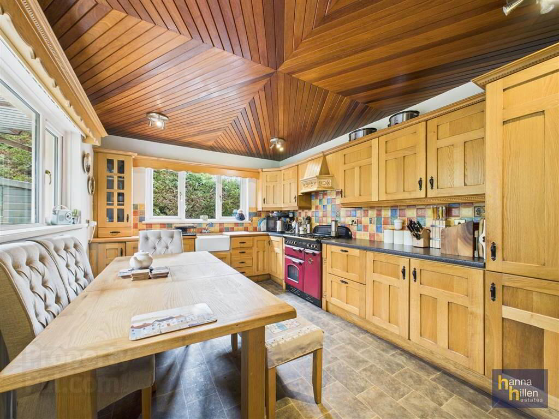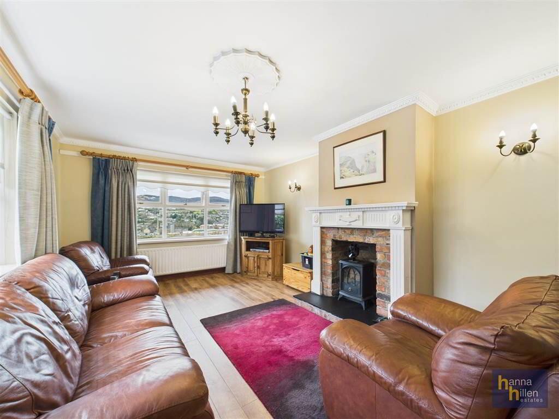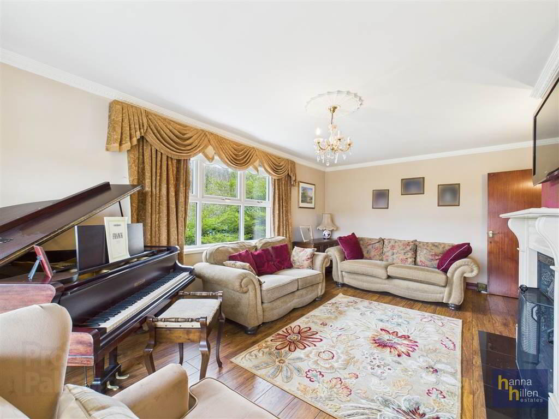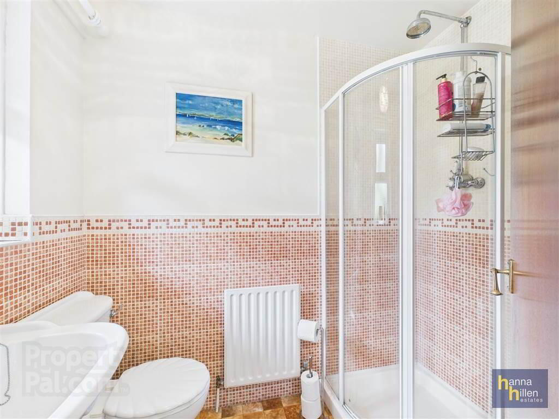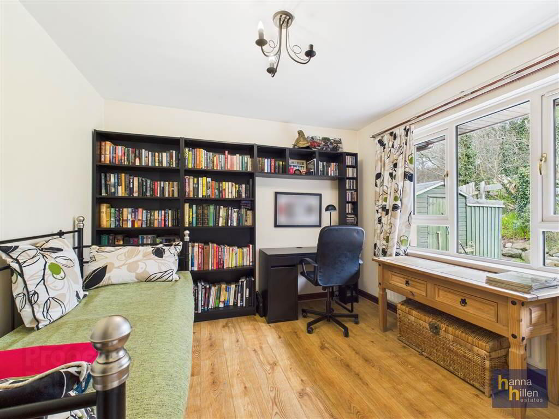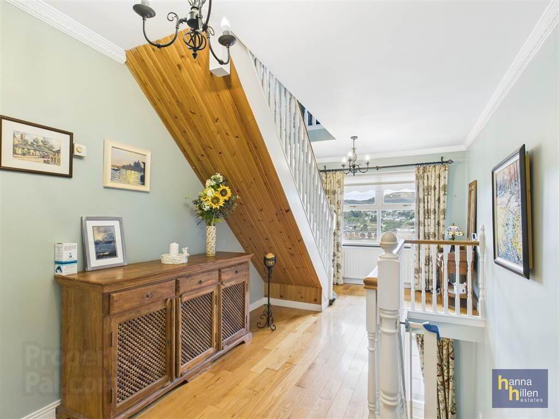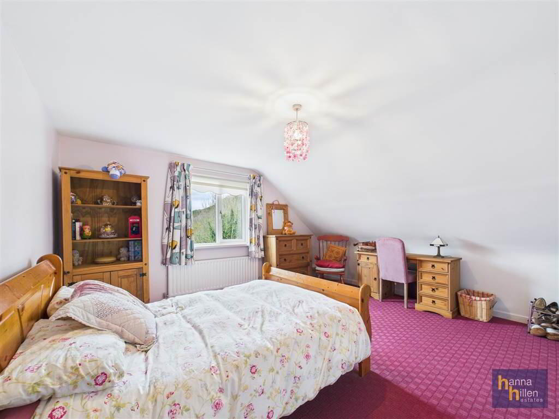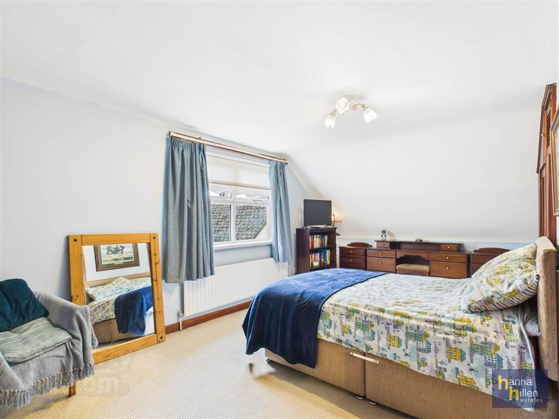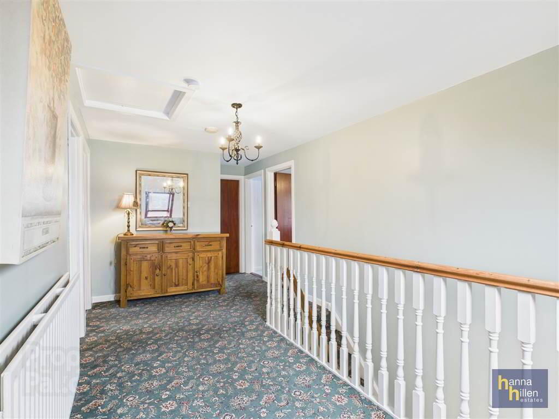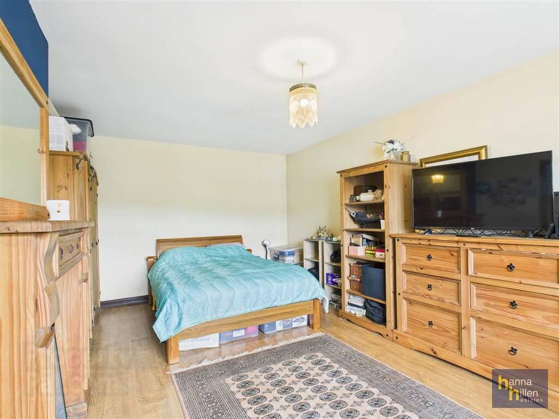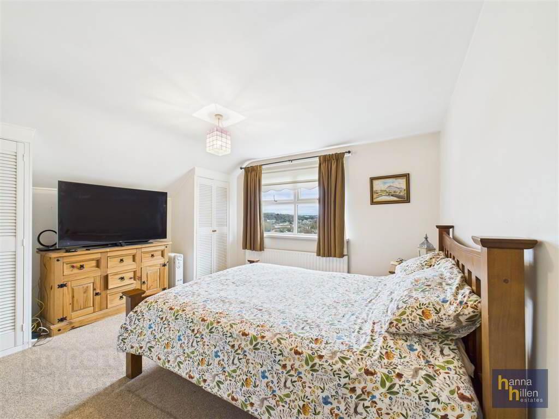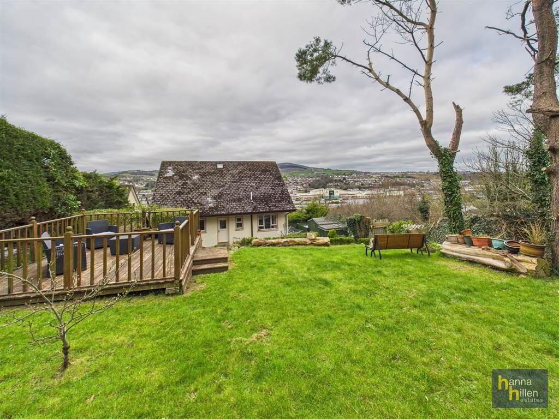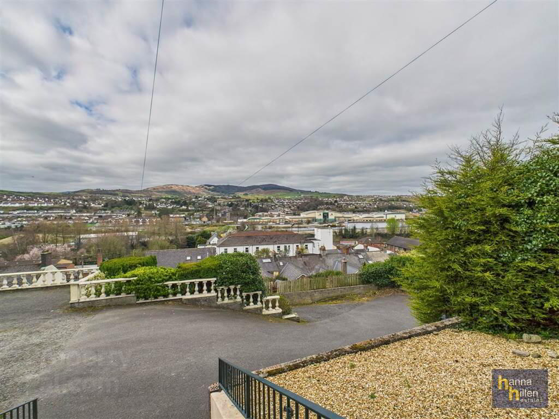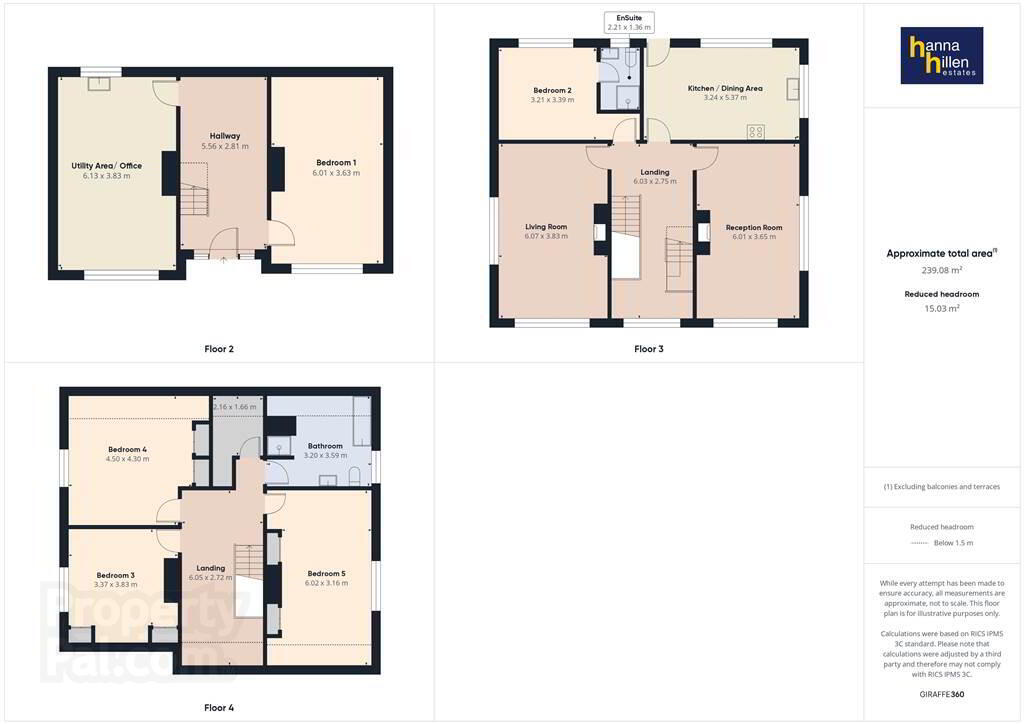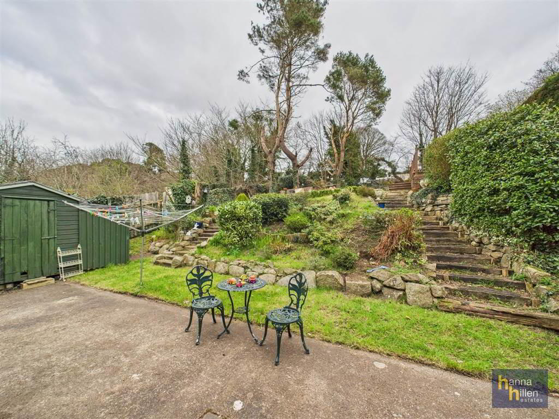
89a Chapel Street Newry, BT34 2DP
5 Bed Detached House For Sale
SOLD
Print additional images & map (disable to save ink)
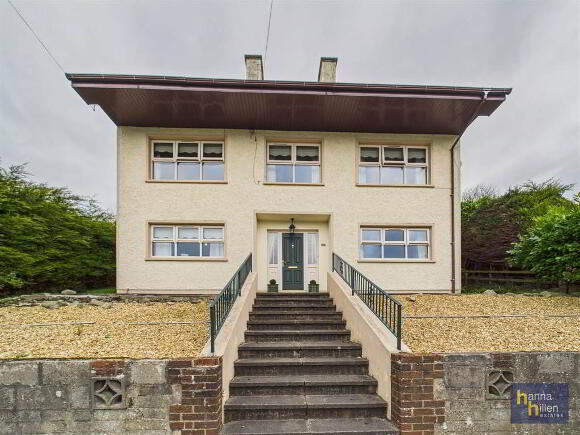
Telephone:
028 3026 9003View Online:
www.hanna-hillen.co.uk/1006945Key Information
| Address | 89a Chapel Street Newry, BT34 2DP |
|---|---|
| Style | Detached House |
| Bedrooms | 5 |
| Receptions | 2 |
| Heating | Oil |
| EPC Rating | E54/D68 |
| Status | Sold |
Features
- Detached House
- 2 Reception, 5 Bedrooms. Bathroom & Ensuite
- Oil Fired Central Heating
- Double Glazed
- Steps to Garden Area to Rear
- Decking and Seated Area
- 2 Wooden Sheds
Additional Information
This large family homes occupies an elevated site with views over Newry City. Offering flexible accommodation over 3 floors the property will have broad appeal. Located less than c.0.5 miles from Newry City Centre the property is serviced by local amenities including local schools. A viewing is essential to see all that this property has to offer.
Ground Floor
- ENTRANCE HALL:
- 5.56m x 2.81m (18' 3" x 9' 3")
Radiator. Tiled floor. - BEDROOM (1):
- 6.01m x 3.63m (19' 9" x 11' 11")
Fireplace. Laminate flooring. - UTILITY ROOM
- 6.13m x 3.83m (20' 1" x 12' 7")
High & Low level units. Plumbed for washing machine. Radiator.
First Floor
- 6.03m x 2.75m (19' 9" x 9' 0")
Stairs carpeted. Radiator. Wooden flooring on landing. - LIVING ROOM
- 6.07m x 3.83m (19' 11" x 12' 7")
TV point. Fireplace, open fire. Surround. Radiator. Wooden flooring. - BEDROOM (2):
- 3.21m x 3.39m (10' 6" x 11' 1")
Radiator. Wooden flooring. - ENSUITE
- 2.21m x 1.36m (7' 3" x 4' 6")
White suite. Shower cubicle with power shower. Extractor fan. Radiator. Fully tiled. - KITCHEN
- 3.24m x 5.37m (10' 8" x 17' 7")
High & Low level units. "Belfast" style sink. "Rangemaster" cooker with 5 ring gas hob. Double oven. Extractor fan. Integrated fridge freezer. integrated dishwasher. Lino flooring. - RECEPTION ROOM 2
- 6.01m x 3.65m (19' 9" x 11' 12")
Wooden fireplace with brick surround. Radiator. Wooden flooring.
Second Floor
- LANDING:
- 6.05m x 2.72m (19' 10" x 8' 11")
Study area (under skylight). Radiator. Carpeted. - BEDROOM (3):
- 3.37m x 3.83m (11' 1" x 12' 7")
Built in storage. Radiator. Carpeted. - BEDROOM (4):
- 4.5m x 4.3m (14' 9" x 14' 1")
Built in wardrobes. Radiator. Carpeted. - BEDROOM (5):
- 6.02m x 3.16m (19' 9" x 10' 4")
High & Low level storage units. Radiator. Carpeted. - BATHROOM:
- 3.2m x 3.59m (10' 6" x 11' 9")
White suite comprising toilet, wash hand basin, bath tub. Shower cubicle with electric shower. Fully tiled. - HOTPRESS:
- Shelving.
Outside
- To Front; Steps up to property with stoned area either side.
To Rear: Concrete area. Steps leading up to garden, Decking and seated area. Wooden sheds x 2.
Directions
Travel along Water Street. At the traffic lights, take the left hand lane, travelling straight across onto Chapel Street. No 89a is located on the left hand side.
-
Hanna Hillen Estates

028 3026 9003

